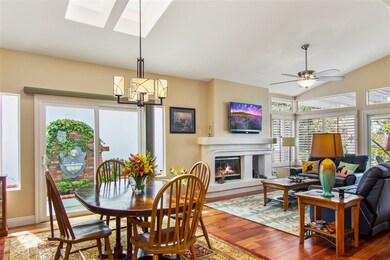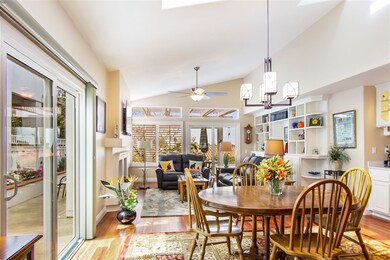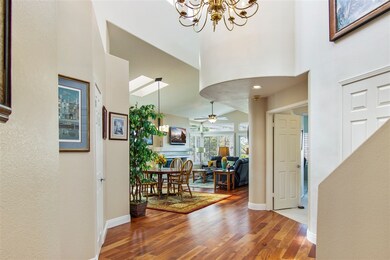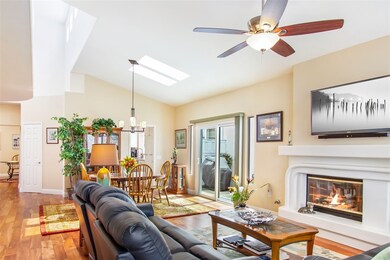
4985 Poseidon Way Oceanside, CA 92056
Ocean Hills NeighborhoodHighlights
- In Ground Pool
- RV Parking in Community
- Two Primary Bedrooms
- Senior Community
- Gated Parking
- Retreat
About This Home
As of May 2019Antibes Model is detached & boasts 2,317 sq ft of upgraded & modern living space. A stunning entry welcomes you into a cozy living room adorned by a gas fireplace, exquisite built-in cabinetry, Brazilian hardwood floors, & dining room area. The bright & crisp kitchen is complete with granite, glistening tile backsplash, newer brand name appliances & is bathed in natural sunlight. 2 master bedroom suites ensure ultimate comfort & privacy. Powder room, epoxy garage flooring, & jacuzzi round out this gem. You will LOVE this highly upgraded home located in Ocean Hills, San Diego County’s premier 55 plus country club community. This detached home boasts 2,317 sq ft of upgraded and modern living space. Your stunning entry way welcomes you into a cozy living room adorned by a gas fireplace, exquisite built-in cabinetry, and formal dining room area. The bright and crisp kitchen is complete with granite, glistening tile backsplash and _”brand name appliances and is bathed in natural light via surrounding windows and skylight. This remodeled “Antibes” floor plan features master bedrooms both downstairs and upstairs, along with a powder room perfect for entertaining. Luxury abounds on your private rear patio, complete w/jacuzzi and a tiled 2nd balcony accessible from your bedroom via gorgeous new slider doors with custom "behind the glass" blinds. The excitement continues as you step out your door to choose from an abundance of activities including an exclusive private golf course, luxury swimming pool, tennis courts, club house featuring theater, social interest groups, and much more. 24 hour guardhouse and security ensure peace of mind around the clock
Last Agent to Sell the Property
Coldwell Banker West License #01487128 Listed on: 04/10/2019

Last Buyer's Agent
Gary Harmon
Allison James Estates & Homes License #01007062
Home Details
Home Type
- Single Family
Est. Annual Taxes
- $9,109
Year Built
- Built in 1991
Lot Details
- Security Fence
- Gated Home
- Partially Fenced Property
- Level Lot
HOA Fees
- $545 Monthly HOA Fees
Parking
- 2 Car Attached Garage
- Front Facing Garage
- Garage Door Opener
- Driveway
- Gated Parking
- RV Potential
Home Design
- Mediterranean Architecture
- Clay Roof
Interior Spaces
- 2,317 Sq Ft Home
- 2-Story Property
- Awning
- Great Room
- Family Room
- Living Room with Fireplace
- Dining Area
- Home Office
- Loft
- Bonus Room
- Sun or Florida Room
Kitchen
- Breakfast Area or Nook
- Dishwasher
- Disposal
Flooring
- Wood
- Carpet
Bedrooms and Bathrooms
- 2 Bedrooms
- Retreat
- Primary Bedroom on Main
- Double Master Bedroom
Laundry
- Laundry Room
- Gas Dryer Hookup
Outdoor Features
- In Ground Pool
- Balcony
- Covered patio or porch
Utilities
- Separate Water Meter
Listing and Financial Details
- Assessor Parcel Number 169-543-51-00
Community Details
Overview
- Senior Community
- Association fees include cable/tv services, common area maintenance, exterior (landscaping), gated community, security
- Ohcc Association, Phone Number (760) 758-7080
- Ocean Hills Community
- RV Parking in Community
- Planned Unit Development
Recreation
- Community Pool
Ownership History
Purchase Details
Home Financials for this Owner
Home Financials are based on the most recent Mortgage that was taken out on this home.Purchase Details
Purchase Details
Purchase Details
Home Financials for this Owner
Home Financials are based on the most recent Mortgage that was taken out on this home.Purchase Details
Home Financials for this Owner
Home Financials are based on the most recent Mortgage that was taken out on this home.Purchase Details
Purchase Details
Home Financials for this Owner
Home Financials are based on the most recent Mortgage that was taken out on this home.Purchase Details
Similar Homes in the area
Home Values in the Area
Average Home Value in this Area
Purchase History
| Date | Type | Sale Price | Title Company |
|---|---|---|---|
| Interfamily Deed Transfer | -- | Accommodation | |
| Interfamily Deed Transfer | -- | Chicago Title Company | |
| Grant Deed | $770,000 | Chicago Title Company | |
| Grant Deed | $740,000 | Chicago Title Company Sd | |
| Grant Deed | $605,000 | Fidelity National Title | |
| Quit Claim Deed | -- | First American | |
| Grant Deed | $424,000 | First American Title | |
| Deed | $305,500 | -- |
Mortgage History
| Date | Status | Loan Amount | Loan Type |
|---|---|---|---|
| Previous Owner | $444,000 | New Conventional | |
| Previous Owner | $200,000 | Adjustable Rate Mortgage/ARM | |
| Previous Owner | $200,000 | Seller Take Back |
Property History
| Date | Event | Price | Change | Sq Ft Price |
|---|---|---|---|---|
| 05/23/2019 05/23/19 | Sold | $770,000 | +1.3% | $332 / Sq Ft |
| 04/17/2019 04/17/19 | Pending | -- | -- | -- |
| 04/10/2019 04/10/19 | For Sale | $759,900 | +2.7% | $328 / Sq Ft |
| 05/16/2017 05/16/17 | Sold | $740,000 | 0.0% | $316 / Sq Ft |
| 04/06/2017 04/06/17 | Pending | -- | -- | -- |
| 03/28/2017 03/28/17 | For Sale | $740,000 | +22.3% | $316 / Sq Ft |
| 03/18/2014 03/18/14 | Sold | $605,000 | 0.0% | $261 / Sq Ft |
| 01/11/2014 01/11/14 | Pending | -- | -- | -- |
| 11/21/2013 11/21/13 | For Sale | $605,000 | -- | $261 / Sq Ft |
Tax History Compared to Growth
Tax History
| Year | Tax Paid | Tax Assessment Tax Assessment Total Assessment is a certain percentage of the fair market value that is determined by local assessors to be the total taxable value of land and additions on the property. | Land | Improvement |
|---|---|---|---|---|
| 2024 | $9,109 | $842,103 | $463,356 | $378,747 |
| 2023 | $8,889 | $825,592 | $454,271 | $371,321 |
| 2022 | $8,865 | $809,405 | $445,364 | $364,041 |
| 2021 | $8,665 | $793,535 | $436,632 | $356,903 |
| 2020 | $8,635 | $785,399 | $432,155 | $353,244 |
| 2019 | $8,504 | $769,894 | $423,624 | $346,270 |
| 2018 | $8,081 | $754,799 | $415,318 | $339,481 |
| 2017 | $6,842 | $639,026 | $351,615 | $287,411 |
| 2016 | $6,679 | $626,497 | $344,721 | $281,776 |
| 2015 | $6,652 | $617,087 | $339,543 | $277,544 |
| 2014 | $5,656 | $521,179 | $286,771 | $234,408 |
Agents Affiliated with this Home
-
Simeon Ziff

Seller's Agent in 2019
Simeon Ziff
Coldwell Banker West
(619) 861-8700
21 Total Sales
-
G
Buyer's Agent in 2019
Gary Harmon
Allison James Estates & Homes
-
F
Seller's Agent in 2017
Fred Ostergaard
Ocean Hills Realty
(760) 505-3802
8 in this area
8 Total Sales
-
Christian Ostergaard
C
Seller Co-Listing Agent in 2017
Christian Ostergaard
Ocean Hills Realty
(760) 505-3802
17 in this area
18 Total Sales
-

Seller's Agent in 2014
Tami Laba
Coldwell Banker Realty
-
Samee Foster

Buyer's Agent in 2014
Samee Foster
Sunshine Properties RealEstate
(760) 802-4252
14 Total Sales
Map
Source: San Diego MLS
MLS Number: 190019243
APN: 169-543-51
- 4979 Poseidon Way
- 4161 Rhodes Way
- 4946 Kalamis Way
- 4951 Delos Way
- 4981 Lamia Way
- 4138 Pindar Way
- 4780 Miletus Way
- 4078 Lemnos Way
- 4058 Lemnos Way
- 4885 Demeter Way
- 4946 Alicante Way
- 4905 Alicante Way
- 4732 Galicia Way
- 4994 Alicante Way
- 5090 Siros Way
- 4912 Keos Way
- 5015 Alicante Way
- 4704 Cordoba Way
- 6017 Piros Way
- 4604 Zamora Way





