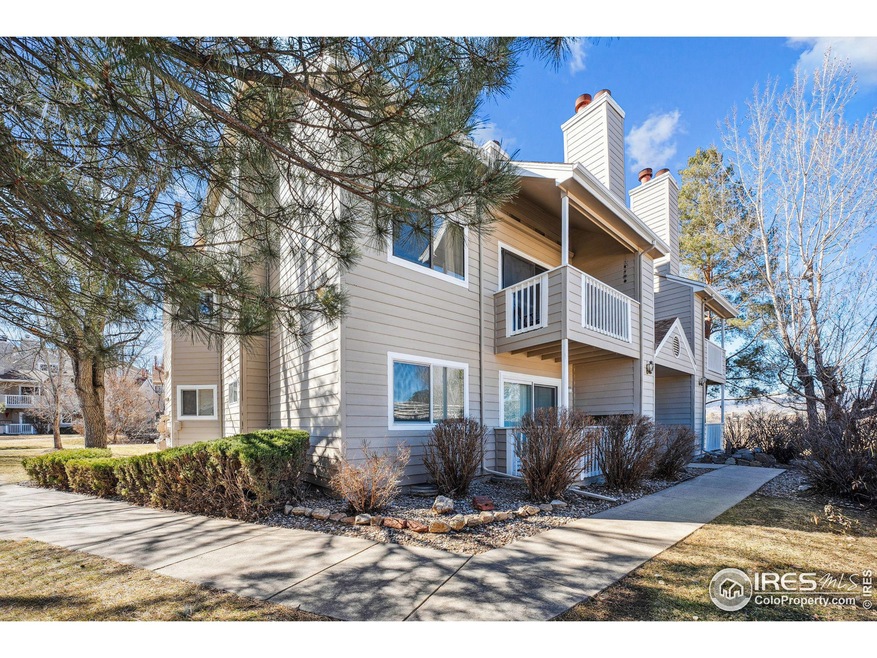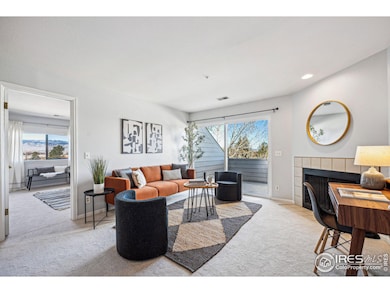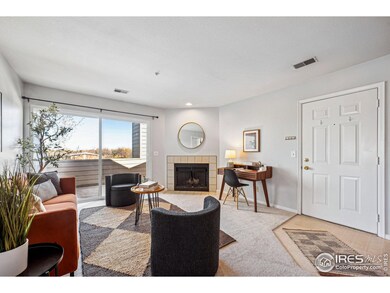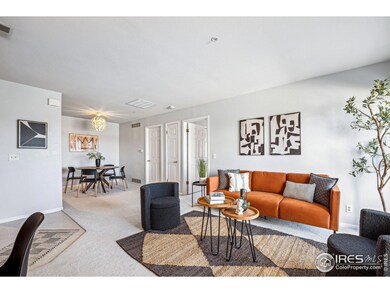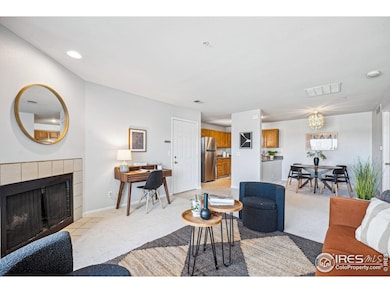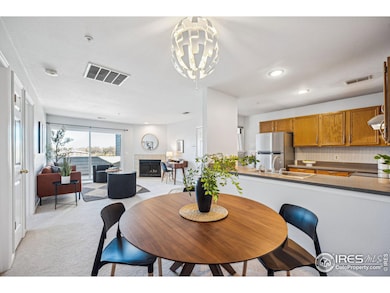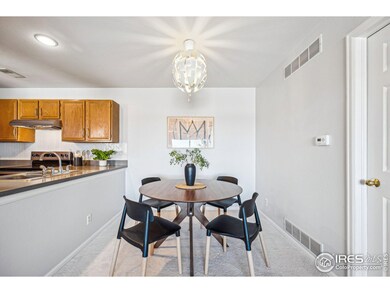
4985 Twin Lakes Rd Unit 95 Boulder, CO 80301
Gunbarrel NeighborhoodHighlights
- Fitness Center
- Spa
- Contemporary Architecture
- Heatherwood Elementary School Rated A-
- Clubhouse
- Meadow
About This Home
As of June 2025With the best views in Gunbarrel and a truly spacious floor plan, this 1bd/1ba condo is as good as it gets! The top-floor location is peaceful, private and surrounded by nature. You'll love having a kitchen with ample countertop space finished in a beautiful quartz, lots of cabinet space, and brand new Stainless Steel appliances. The open concept living area has a neutral palette, cozy wood-burning fireplace, and steps right out to a totally private deck. While the deck gives you a glimpse of the foothills, the bedroom has a beautiful full mountain view that you can enjoy right from your bed! Both bedroom and bathroom are spacious, and there's modern lighting and abundant natural light throughout. If you like spending time outdoors, you'll love living next to Boulder's Twin Lakes Open Space and LOBO Trail. You'll meet heron, foxes and owls by the lakes, and though it feels as if you're in the country, downtown Boulder is just a 12 minute drive away. Twin Lakes Condominiums offers a pool, hot tub, gym and clubhouse, plus there are shops and restaurants right down the street. With its blend of comfort, convenience and natural beauty, this condo is the perfect home retreat.
Townhouse Details
Home Type
- Townhome
Est. Annual Taxes
- $1,532
Year Built
- Built in 1989
HOA Fees
- $373 Monthly HOA Fees
Parking
- 1 Car Garage
- Reserved Parking
Home Design
- Contemporary Architecture
- Wood Frame Construction
- Composition Roof
Interior Spaces
- 738 Sq Ft Home
- 1-Story Property
- Self Contained Fireplace Unit Or Insert
- Window Treatments
- Living Room with Fireplace
- Dining Room
- Property Views
Kitchen
- Electric Oven or Range
- Dishwasher
- Disposal
Flooring
- Carpet
- Vinyl
Bedrooms and Bathrooms
- 1 Bedroom
- 1 Full Bathroom
Laundry
- Dryer
- Washer
Home Security
Outdoor Features
- Spa
- Balcony
- Exterior Lighting
Schools
- Heatherwood Elementary School
- Platt Middle School
- Boulder High School
Additional Features
- Meadow
- Forced Air Heating and Cooling System
Listing and Financial Details
- Assessor Parcel Number R0142264
Community Details
Overview
- Association fees include common amenities, trash, snow removal, ground maintenance, management, maintenance structure, water/sewer
- Keystone Association, Phone Number (720) 617-0742
- Twin Lakes Condos Ph 10 Subdivision
Amenities
- Clubhouse
- Recreation Room
Recreation
- Fitness Center
- Community Pool
- Park
- Hiking Trails
Pet Policy
- Dogs and Cats Allowed
Security
- Fire and Smoke Detector
Ownership History
Purchase Details
Home Financials for this Owner
Home Financials are based on the most recent Mortgage that was taken out on this home.Similar Homes in Boulder, CO
Home Values in the Area
Average Home Value in this Area
Purchase History
| Date | Type | Sale Price | Title Company |
|---|---|---|---|
| Warranty Deed | $124,750 | -- |
Mortgage History
| Date | Status | Loan Amount | Loan Type |
|---|---|---|---|
| Open | $110,000 | New Conventional | |
| Closed | $119,000 | Unknown | |
| Closed | $24,000 | Unknown | |
| Closed | $121,700 | Unknown | |
| Closed | $121,500 | Unknown | |
| Closed | $121,000 | FHA |
Property History
| Date | Event | Price | Change | Sq Ft Price |
|---|---|---|---|---|
| 06/11/2025 06/11/25 | Sold | $327,000 | -3.3% | $443 / Sq Ft |
| 04/25/2025 04/25/25 | Price Changed | $338,000 | -2.6% | $458 / Sq Ft |
| 04/09/2025 04/09/25 | Price Changed | $347,000 | -0.1% | $470 / Sq Ft |
| 02/28/2025 02/28/25 | For Sale | $347,500 | -- | $471 / Sq Ft |
Tax History Compared to Growth
Tax History
| Year | Tax Paid | Tax Assessment Tax Assessment Total Assessment is a certain percentage of the fair market value that is determined by local assessors to be the total taxable value of land and additions on the property. | Land | Improvement |
|---|---|---|---|---|
| 2025 | $1,562 | $19,413 | -- | $19,413 |
| 2024 | $1,562 | $19,413 | -- | $19,413 |
| 2023 | $1,532 | $16,873 | -- | $20,558 |
| 2022 | $1,696 | $17,458 | $0 | $17,458 |
| 2021 | $1,621 | $17,961 | $0 | $17,961 |
| 2020 | $1,552 | $17,825 | $0 | $17,825 |
| 2019 | $1,528 | $17,825 | $0 | $17,825 |
| 2018 | $1,369 | $15,790 | $0 | $15,790 |
| 2017 | $1,326 | $17,456 | $0 | $17,456 |
| 2016 | $1,018 | $11,757 | $0 | $11,757 |
| 2015 | $964 | $9,592 | $0 | $9,592 |
| 2014 | $825 | $9,592 | $0 | $9,592 |
Agents Affiliated with this Home
-
Courtney Trice

Seller's Agent in 2025
Courtney Trice
Live West Realty
(720) 987-9651
1 in this area
18 Total Sales
-
Mike Harris

Buyer's Agent in 2025
Mike Harris
The Agency - Boulder
(303) 501-3621
2 in this area
33 Total Sales
Map
Source: IRES MLS
MLS Number: 1027360
APN: 1463114-40-011
- 4945 Twin Lakes Rd Unit 39
- 4935 Twin Lakes Rd Unit 26
- 4985 Twin Lakes Rd Unit 94
- 5102 Williams Fork Trail Unit 205
- 5110 Williams Fork Trail Unit 102
- 5120 Williams Fork Trail Unit 213
- 5120 Williams Fork Trail Unit 210
- 6850 Frying Pan Rd
- 4848 Idylwild Trail
- 4663 Quail Creek Ln
- 7088 Indian Peaks Trail
- 6954 Wapiti Ct
- 6972 Roaring Fork Trail
- 7126 Cedarwood Cir
- 4529 Barnacle Ct
- 4527 Barnacle Ct
- 6642 Kalua Rd
- 7100 Cedarwood Cir
- 6987 Sweetwater Ct
- 7155 Rustic Trail
