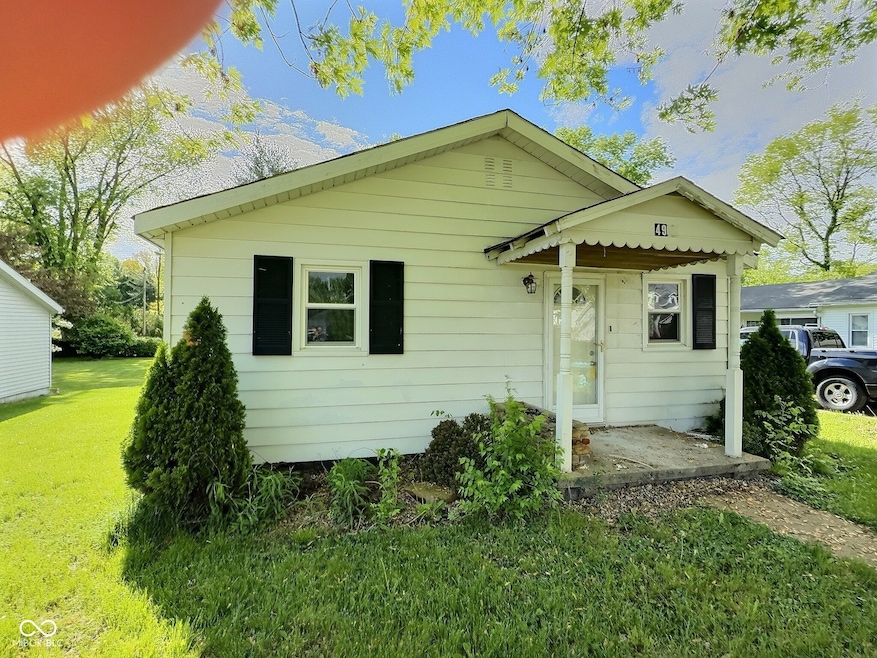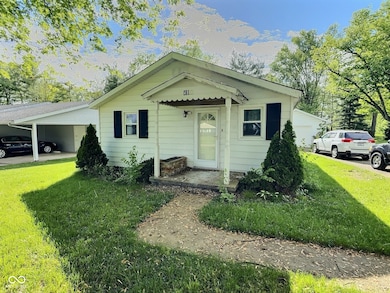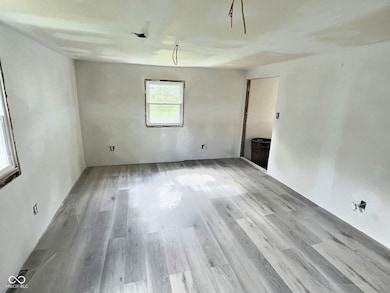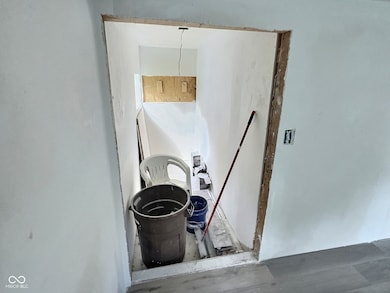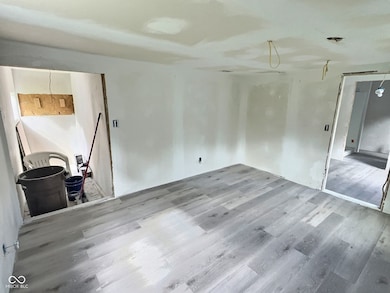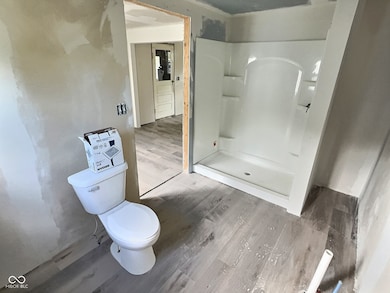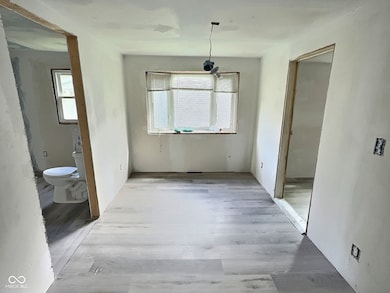4986 Adkins St Columbus, IN 47201
Estimated payment $638/month
Total Views
16,925
1
Bed
1
Bath
932
Sq Ft
$118
Price per Sq Ft
Highlights
- Mature Trees
- Vaulted Ceiling
- No HOA
- Columbus North High School Rated A
- Wood Flooring
- Formal Dining Room
About This Home
Check out this cute house that needs you to finish it up. Currently a 1 bedroom, 1 bath home, but can be converted back to a 2 bedroom. Beautiful new high ceiling in kitchen, new plumbing, electrical and duct work.
Home Details
Home Type
- Single Family
Est. Annual Taxes
- $740
Year Built
- Built in 1949 | Under Construction
Lot Details
- 8,276 Sq Ft Lot
- Mature Trees
Parking
- 1 Car Detached Garage
Home Design
- Bungalow
- Fixer Upper
- Block Foundation
- Aluminum Siding
Interior Spaces
- 932 Sq Ft Home
- 1-Story Property
- Vaulted Ceiling
- Formal Dining Room
- Utility Room
- Laundry on main level
Flooring
- Wood
- Vinyl Plank
Bedrooms and Bathrooms
- 1 Bedroom
- 1 Full Bathroom
Schools
- Taylorsville Elementary School
- Northside Middle School
- Columbus North High School
Utilities
- Central Air
Community Details
- No Home Owners Association
- Lowell Addition Subdivision
Listing and Financial Details
- Tax Lot 75
- Assessor Parcel Number 039502320000200004
Map
Create a Home Valuation Report for This Property
The Home Valuation Report is an in-depth analysis detailing your home's value as well as a comparison with similar homes in the area
Home Values in the Area
Average Home Value in this Area
Tax History
| Year | Tax Paid | Tax Assessment Tax Assessment Total Assessment is a certain percentage of the fair market value that is determined by local assessors to be the total taxable value of land and additions on the property. | Land | Improvement |
|---|---|---|---|---|
| 2024 | $746 | $114,100 | $15,000 | $99,100 |
| 2023 | $504 | $94,000 | $15,000 | $79,000 |
| 2022 | $547 | $93,900 | $15,000 | $78,900 |
| 2021 | $1 | $79,800 | $10,900 | $68,900 |
| 2020 | $2 | $54,300 | $10,900 | $43,400 |
| 2019 | $14 | $56,600 | $10,900 | $45,700 |
| 2018 | $27 | $54,700 | $10,900 | $43,800 |
| 2017 | $14 | $52,600 | $12,100 | $40,500 |
| 2016 | $13 | $52,600 | $12,100 | $40,500 |
| 2014 | $25 | $52,300 | $12,100 | $40,200 |
Source: Public Records
Property History
| Date | Event | Price | List to Sale | Price per Sq Ft | Prior Sale |
|---|---|---|---|---|---|
| 08/13/2025 08/13/25 | Price Changed | $110,000 | -6.0% | $118 / Sq Ft | |
| 07/21/2025 07/21/25 | For Sale | $117,000 | 0.0% | $126 / Sq Ft | |
| 07/03/2025 07/03/25 | Pending | -- | -- | -- | |
| 06/11/2025 06/11/25 | Price Changed | $117,000 | -6.3% | $126 / Sq Ft | |
| 05/06/2025 05/06/25 | For Sale | $124,900 | +16.7% | $134 / Sq Ft | |
| 08/09/2022 08/09/22 | Sold | $107,000 | +2.0% | $115 / Sq Ft | View Prior Sale |
| 07/15/2022 07/15/22 | Pending | -- | -- | -- | |
| 07/11/2022 07/11/22 | For Sale | $104,900 | -- | $113 / Sq Ft |
Source: MIBOR Broker Listing Cooperative®
Purchase History
| Date | Type | Sale Price | Title Company |
|---|---|---|---|
| Deed | $107,000 | First American Title Insurance |
Source: Public Records
Source: MIBOR Broker Listing Cooperative®
MLS Number: 22037429
APN: 03-95-02-320-000.200-004
Nearby Homes
- 1756 Pinion Ct
- 4740 Blue Cedar Ct
- 1959 St James Place
- 2044 Buckthorn Dr
- 2034 Buckthorn Dr
- 4340 N 200 W
- Bradford Plan at Abbey - Commons
- Norway Plan at Abbey - Commons
- Ironwood Plan at Abbey - Commons
- Juniper Plan at Abbey - Commons
- Aspen II Plan at Abbey - Commons
- Empress Plan at Abbey - Commons
- Cooper Plan at Abbey - Commons
- Chestnut Plan at Abbey - Commons
- Ashton Plan at Abbey - Commons
- Spruce Plan at Abbey - Commons
- Palmetto Plan at Abbey - Commons
- 4312 Sedgewick Ct
- 4148 Ashworth Ln
- 1612 W Paula Dr
- 1560 28th St
- 1104 Franklin St
- 1013 14th St Unit apartment 2
- 725 Sycamore St
- 818 7th St Unit A
- 850 7th St
- 200 E Jackson St
- 2310 Sims Ct
- 725 2nd St
- 3440 Riverstone Way
- 3770 Blue Ct
- 4745 Pine Ridge Dr
- 3838 Williamsburg Way
- 1182 Quail Run Dr
- 2000 Charwood Dr
- 2151 Park Ave
- 2410 Charleston Place
- 2350 Thornybrook Dr
- 1001 Stonegate Dr
- 420 Wint Ln
