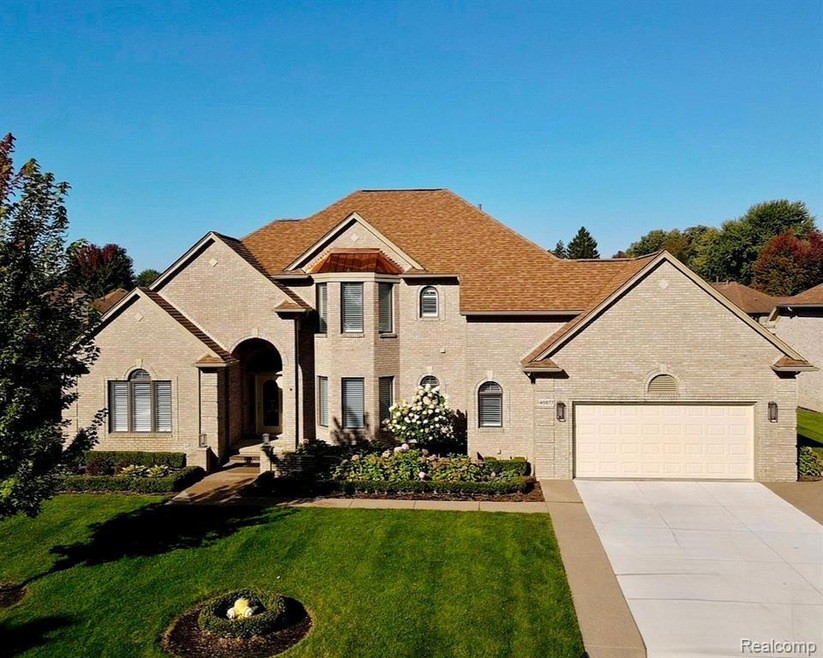49877 Miller Ct Unit 19 Chesterfield, MI 48047
Estimated payment $5,766/month
Highlights
- Dock Facilities
- Contemporary Architecture
- 2 Car Attached Garage
- Home fronts a canal
- Stainless Steel Appliances
- Patio
About This Home
Absolutely stunning, fully remodeled condominium with personal boat dock in the coveted Lighthouse Cove subdivision adjacent to Bradenburg Park in Chesterfield Twp! Entire home has been renovated with top of the line updates (see entire list in documents). New gorgeous master suite configuration with expansive marble bathroom and walk in closet remodel features all high end finishes, hardware & cabinetry. You immediately walk into a beautifully (and naturally) lit foyer, office, and living area where the entire first level's floor has been leveled before new floor installation. The open-concept layout makes this condo an entertainer's dream with its brand new kitchen flowing seamlessly into both dining and living areas. New stainless steel appliances, countertops and cabinetry pair perfectly back to the entire homes bright and airy aesthetic. New powder room off of kitchen hallway located next to renovated first floor laundry room with new washer & dryer. Walk upstairs from foyer to a newly installed stainless steel wire railing on staircase that expands through second level overlooking both living room and dining areas. New Jack and Jill bathroom vanity and bath shared by two sizable bedrooms. New furnace, air conditioner, tankless hot water heater, water filtration system, garage furnace, and whole house generator. Exterior updates & renovations have also been made - new landscaping, new sealed driveway, new walkway & side patio, entire home repainted, new retractable awnings over backyard patio, the list still continues!
Property Details
Home Type
- Condominium
Est. Annual Taxes
Year Built
- Built in 1999
HOA Fees
- $285 Monthly HOA Fees
Parking
- 2 Car Attached Garage
Home Design
- Contemporary Architecture
- Split Level Home
- Bi-Level Home
- Brick Exterior Construction
- Poured Concrete
- Asphalt Roof
Interior Spaces
- 2,895 Sq Ft Home
- Ceiling Fan
- Awning
- Finished Basement
Kitchen
- Free-Standing Gas Range
- Range Hood
- Microwave
- Dishwasher
- Stainless Steel Appliances
- Disposal
Bedrooms and Bathrooms
- 3 Bedrooms
Laundry
- Dryer
- Washer
Outdoor Features
- Seawall
- Dock Facilities
- Boat Facilities
- Patio
Utilities
- Forced Air Heating and Cooling System
- Heating System Uses Natural Gas
- Whole House Permanent Generator
- Natural Gas Water Heater
Additional Features
- Home fronts a canal
- Ground Level
Listing and Financial Details
- Assessor Parcel Number 0923457019
Community Details
Overview
- Metropolitan Property Management Company Association, Phone Number (586) 566-8100
- Lighthouse Cove Condo Subdivision
Amenities
- Laundry Facilities
Recreation
- Water Sports
Pet Policy
- The building has rules on how big a pet can be within a unit
Map
Home Values in the Area
Average Home Value in this Area
Tax History
| Year | Tax Paid | Tax Assessment Tax Assessment Total Assessment is a certain percentage of the fair market value that is determined by local assessors to be the total taxable value of land and additions on the property. | Land | Improvement |
|---|---|---|---|---|
| 2025 | $11,089 | $328,500 | $0 | $0 |
| 2024 | $6,386 | $315,000 | $0 | $0 |
| 2023 | $6,053 | $283,400 | $0 | $0 |
| 2022 | $10,168 | $273,500 | $0 | $0 |
| 2021 | $7,325 | $262,200 | $0 | $0 |
| 2020 | $4,175 | $252,800 | $0 | $0 |
| 2019 | $6,776 | $240,400 | $0 | $0 |
| 2018 | $6,643 | $232,100 | $22,500 | $209,600 |
| 2017 | $6,505 | $223,800 | $22,500 | $201,300 |
| 2016 | $6,491 | $223,800 | $0 | $0 |
| 2015 | $3,017 | $212,350 | $0 | $0 |
| 2014 | $3,017 | $197,850 | $22,500 | $175,350 |
| 2012 | -- | $0 | $0 | $0 |
Property History
| Date | Event | Price | List to Sale | Price per Sq Ft | Prior Sale |
|---|---|---|---|---|---|
| 10/30/2025 10/30/25 | Pending | -- | -- | -- | |
| 10/10/2025 10/10/25 | For Sale | $869,000 | +52.5% | $300 / Sq Ft | |
| 07/28/2021 07/28/21 | Sold | $570,000 | 0.0% | $197 / Sq Ft | View Prior Sale |
| 06/27/2021 06/27/21 | Pending | -- | -- | -- | |
| 06/06/2021 06/06/21 | For Sale | $570,000 | -- | $197 / Sq Ft |
Purchase History
| Date | Type | Sale Price | Title Company |
|---|---|---|---|
| Warranty Deed | $570,000 | Ata National Title Group Llc | |
| Interfamily Deed Transfer | -- | Attorney | |
| Warranty Deed | $362,500 | None Available | |
| Deed | $129,000 | -- |
Mortgage History
| Date | Status | Loan Amount | Loan Type |
|---|---|---|---|
| Open | $456,000 | New Conventional |
Source: Realcomp
MLS Number: 20251043014
APN: 15-09-23-457-019
- 49750 Nautical Dr
- 49540 Nautical Dr
- 34764 Jerome St
- 34735 Joel St
- 33831 Au Sable Dr Unit 24
- 50249 Bellaire Dr
- 49596 Platte River Dr
- 33796 Michigamme Dr Unit 34
- 35074 Windsor Dr Unit 49
- The Willow Plan at Lottivue Riverside Woods
- The Chestnut Plan at Lottivue Riverside Woods
- 35037 Windsor Dr
- 33802 Au Sable Dr
- 33806 Au Sable New Dr Unit 38
- 49681 Manistee Dr
- 33505 Meldrum St
- 34697 E Wilma Ct
- 49016 Point Lakeview St
- 48855 Salt River Dr
- 48841 Salt River Dr

