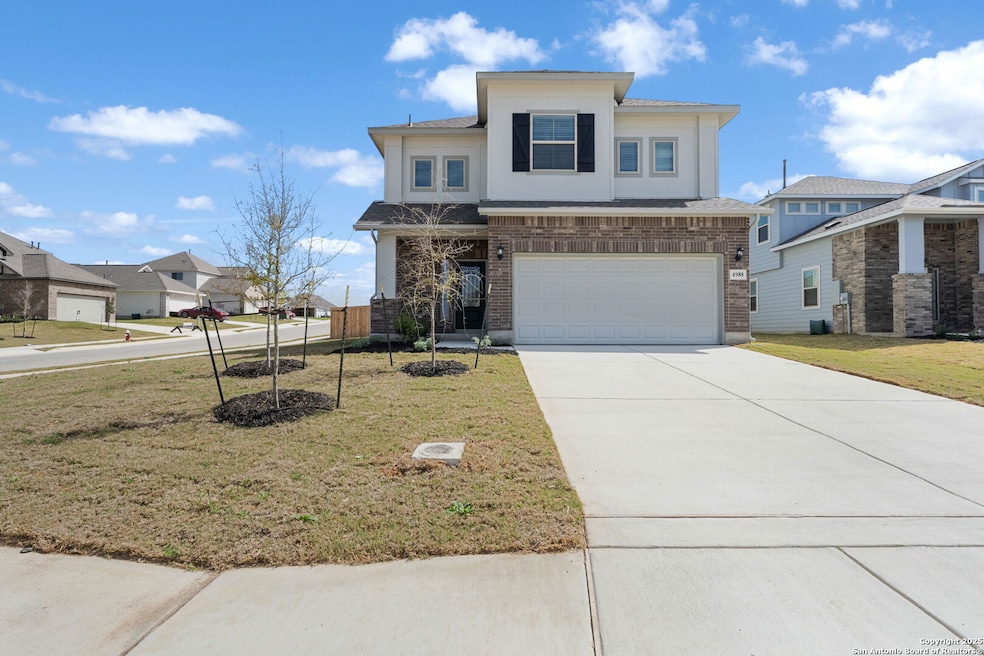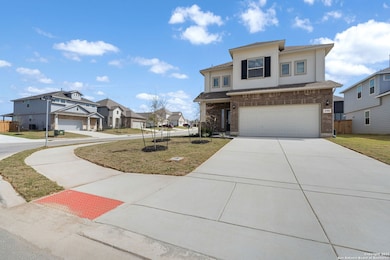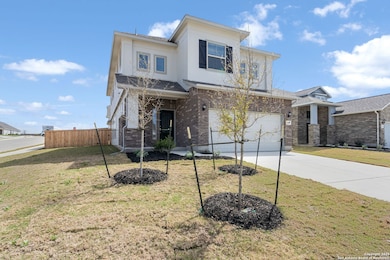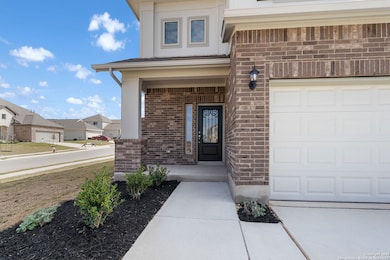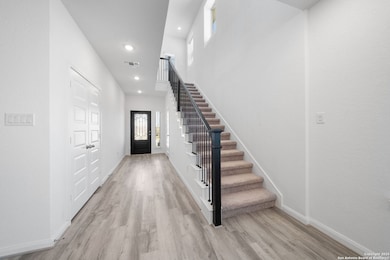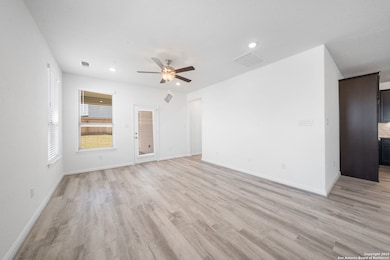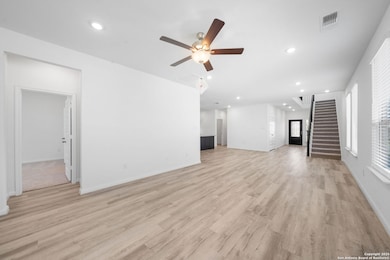4988 Park Manor Marion, TX 78124
Highlights
- Game Room
- 2 Car Attached Garage
- Central Heating and Cooling System
- Danville Middle Rated A-
- Ceramic Tile Flooring
- Combination Dining and Living Room
About This Home
Absolutely gorgeous 2-story home featuring 5 bedrooms and 3.5 bathrooms with an open floor plan. This spacious home offers a bright and airy atmosphere, perfect for entertaining and everyday living. The kitchen is a chefs dream, boasting stainless steel appliances, gas cooking, a large island, and ample counter space. The expansive living area flows seamlessly into the kitchen and dining spaces, creating a warm and inviting feel. The primary room is split, offering added privacy, and includes a luxurious en-suite bath. With generously sized bedrooms and ample storage throughout, this home provides both comfort and functionality. A must-see for those seeking space, style, and convenience! Conveniently located just minutes from I35 and a short commute to either 1604 or New Braunfels.
Listing Agent
Jason Bridgman
Keller Williams City-View Listed on: 03/20/2025
Home Details
Home Type
- Single Family
Est. Annual Taxes
- $523
Year Built
- Built in 2023
Parking
- 2 Car Attached Garage
Home Design
- Brick Exterior Construction
- Slab Foundation
- Composition Roof
Interior Spaces
- 2,832 Sq Ft Home
- 2-Story Property
- Combination Dining and Living Room
- Game Room
Kitchen
- Stove
- Microwave
- Dishwasher
- Disposal
Flooring
- Carpet
- Ceramic Tile
- Vinyl
Bedrooms and Bathrooms
- 5 Bedrooms
Utilities
- Central Heating and Cooling System
Community Details
- Parklands Subdivision
Listing and Financial Details
- Rent includes noinc
- Seller Concessions Not Offered
Map
Source: San Antonio Board of REALTORS®
MLS Number: 1851379
APN: 1G2361-2A09-01200-0-00
- 5044 Park Corner
- 5006 Park Cape
- 5022 Park Cape
- 5002 Park Cape
- 4956 Park Cape
- 4956 Park Cape
- 4944 Park Cape
- 5197 Pinder Way
- 5197 Pinder Way
- 5197 Pinder Way
- 5197 Pinder Way
- 5197 Pinder Way
- 5197 Pinder Way
- 5197 Pinder Way
- 5104 Island Park
- 5212 Park Overlook
- 5312 Park Overlook
- 5316 Park Overlook
- 5209 Pinder Way
- 5315 Park Overlook
- 5052 Park Corner
- 4845 Park Glen
- 5112 Arrow Ridge
- 5222 Village Park
- 6329 Hibiscus
- 6321 Hibiscus
- 229 Primrose Way
- 6594 Mason Valley
- 242 Posey Pass
- 6657 Bowie Cove
- 6346 Daisy Way
- 4609 Shackelford
- 339 Quinton Bend
- 434 Shelton Pass
- 6312 Begonia
- 5213 Brookline
- 5125 Brookline
- 4226 Trail de Paris
- 950 Shady Brook
- 846 Shady Brook
