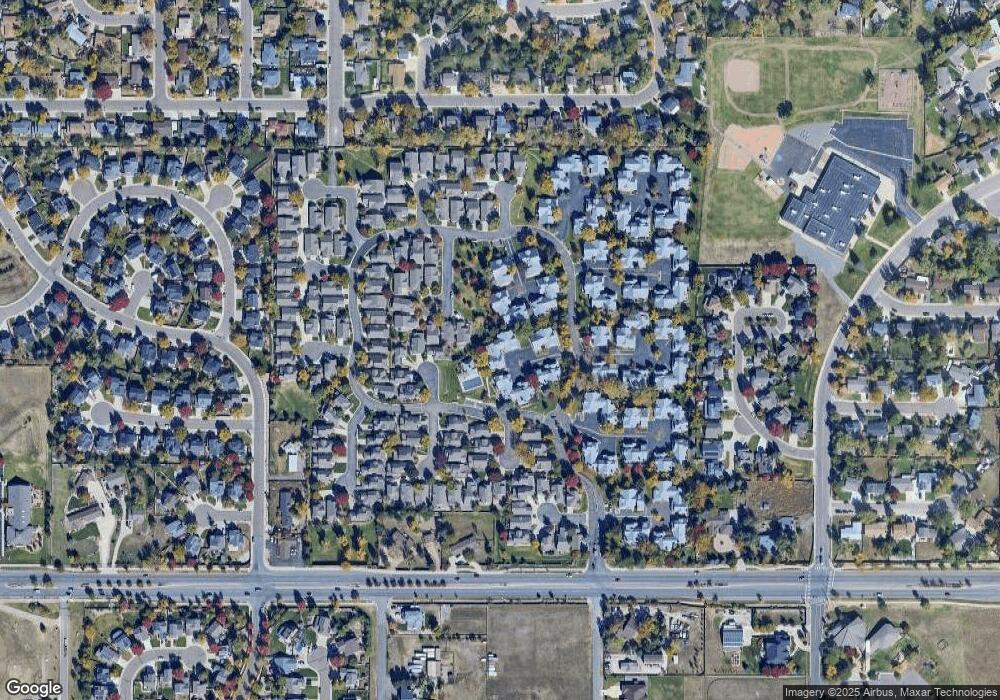4989 S Nelson St Unit A Littleton, CO 80127
West Belleview NeighborhoodEstimated Value: $509,000 - $521,926
3
Beds
3
Baths
2,219
Sq Ft
$232/Sq Ft
Est. Value
About This Home
This home is located at 4989 S Nelson St Unit A, Littleton, CO 80127 and is currently estimated at $515,232, approximately $232 per square foot. 4989 S Nelson St Unit A is a home located in Jefferson County with nearby schools including Kendallvue Elementary School, Carmody Middle School, and Bear Creek High School.
Ownership History
Date
Name
Owned For
Owner Type
Purchase Details
Closed on
Jun 24, 2020
Sold by
Ray Michael R and Ray Patricia
Bought by
Stipp Thomas P and Stipp Michelle A
Current Estimated Value
Home Financials for this Owner
Home Financials are based on the most recent Mortgage that was taken out on this home.
Original Mortgage
$368,955
Outstanding Balance
$259,373
Interest Rate
3.2%
Mortgage Type
New Conventional
Estimated Equity
$255,859
Purchase Details
Closed on
Sep 11, 2014
Sold by
Mazula Peter F and Mazula Susan K
Bought by
Ray Michael R and Ray Patricia
Home Financials for this Owner
Home Financials are based on the most recent Mortgage that was taken out on this home.
Original Mortgage
$243,000
Interest Rate
4.15%
Mortgage Type
New Conventional
Purchase Details
Closed on
Sep 16, 2003
Sold by
Squyres John T and Squyres Price Tina
Bought by
Mazula Peter F and Mazula Susan K
Home Financials for this Owner
Home Financials are based on the most recent Mortgage that was taken out on this home.
Original Mortgage
$193,030
Interest Rate
6.22%
Mortgage Type
FHA
Purchase Details
Closed on
Sep 4, 2003
Sold by
Squyres John T and Squyres Price Tina
Bought by
Squyres John T and Squyres Price Tina
Home Financials for this Owner
Home Financials are based on the most recent Mortgage that was taken out on this home.
Original Mortgage
$193,030
Interest Rate
6.22%
Mortgage Type
FHA
Purchase Details
Closed on
Sep 11, 1996
Sold by
King Lloyd J and King Eleanor R
Bought by
Squyres John B
Purchase Details
Closed on
Aug 26, 1994
Sold by
Barker George H
Bought by
King Lloyd J and King Eleanor R
Create a Home Valuation Report for This Property
The Home Valuation Report is an in-depth analysis detailing your home's value as well as a comparison with similar homes in the area
Home Values in the Area
Average Home Value in this Area
Purchase History
| Date | Buyer | Sale Price | Title Company |
|---|---|---|---|
| Stipp Thomas P | $409,950 | Fidelity National Title | |
| Ray Michael R | $270,000 | Chicago Title | |
| Mazula Peter F | $199,000 | -- | |
| Squyres John T | -- | -- | |
| Squyres John B | $129,750 | Land Title | |
| King Lloyd J | $124,900 | Land Title |
Source: Public Records
Mortgage History
| Date | Status | Borrower | Loan Amount |
|---|---|---|---|
| Open | Stipp Thomas P | $368,955 | |
| Previous Owner | Ray Michael R | $243,000 | |
| Previous Owner | Mazula Peter F | $193,030 |
Source: Public Records
Tax History Compared to Growth
Tax History
| Year | Tax Paid | Tax Assessment Tax Assessment Total Assessment is a certain percentage of the fair market value that is determined by local assessors to be the total taxable value of land and additions on the property. | Land | Improvement |
|---|---|---|---|---|
| 2024 | $3,044 | $31,085 | $6,030 | $25,055 |
| 2023 | $3,044 | $31,085 | $6,030 | $25,055 |
| 2022 | $2,698 | $27,044 | $4,170 | $22,874 |
| 2021 | $2,732 | $27,823 | $4,290 | $23,533 |
| 2020 | $2,436 | $24,866 | $4,290 | $20,576 |
| 2019 | $2,406 | $24,866 | $4,290 | $20,576 |
| 2018 | $2,235 | $22,306 | $3,600 | $18,706 |
| 2017 | $2,040 | $22,306 | $3,600 | $18,706 |
| 2016 | $1,796 | $18,945 | $3,184 | $15,761 |
| 2015 | $1,492 | $18,945 | $3,184 | $15,761 |
| 2014 | $1,492 | $14,766 | $2,229 | $12,537 |
Source: Public Records
Map
Nearby Homes
- 4974 S Newcombe Ct
- 4985 S Newcombe Ct
- 5095 S Newcombe Ct
- 10603 W Dumbarton Cir Unit B
- 4851 S Pierson Way
- 5013 S Queen Ct
- 10250 W Saratoga Place
- 5321 S Nelson St
- 11278 W Progress Ave
- 11424 W Belleview Dr
- 11152 W Crestline Dr
- 11200 W Tanforan Cir
- 9975 W Wagon Trail Dr
- 5310 S Jellison St
- 5264 S Jellison St
- 4544 S Routt St
- 11262 W Swarthmore Place
- 9850 W Stanford Ave Unit D
- 5520 S Kline St
- 4726 S Taft St
- 4989 S Nelson St Unit B
- 4989 S Nelson St Unit C
- 4989 S Nelson St Unit D
- 4987 S Nelson St Unit A
- 4987 S Nelson St Unit B
- 4987 S Nelson St Unit C
- 10652 W Dumbarton Cir Unit D
- 10652 W Dumbarton Cir Unit C
- 10652 W Dumbarton Cir Unit B
- 10652 W Dumbarton Cir Unit A
- 10814 W Dumbarton Cir Unit B
- 4997 S Nelson St Unit D
- 4997 S Nelson St Unit C
- 4997 S Nelson St Unit B
- 4997 S Nelson St Unit A
- 4964 S Newcombe Ct
- 4999 S Nelson St Unit C
- 4999 S Nelson St Unit B
- 4999 S Nelson St Unit A
- 10644 W Dumbarton Cir Unit D
