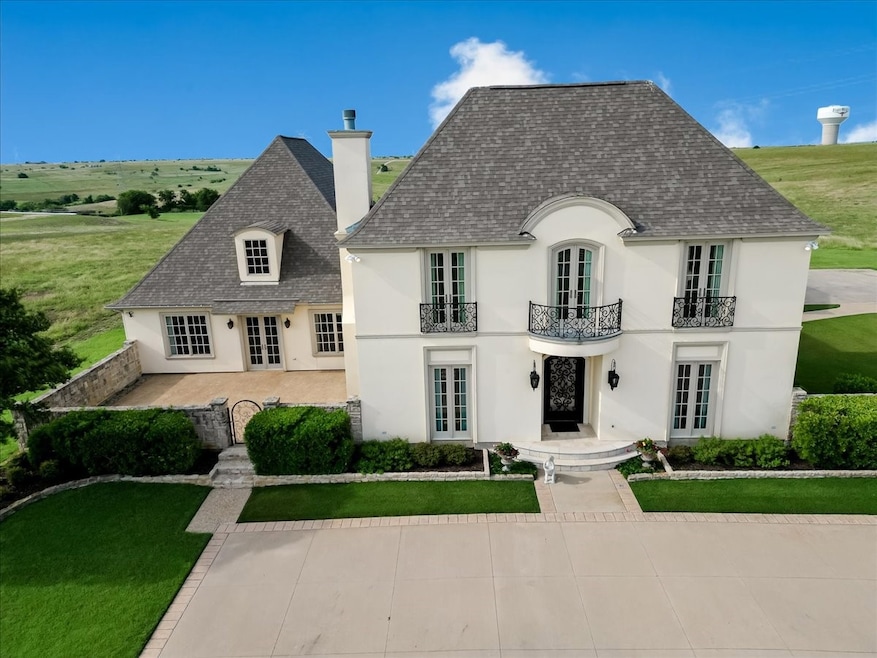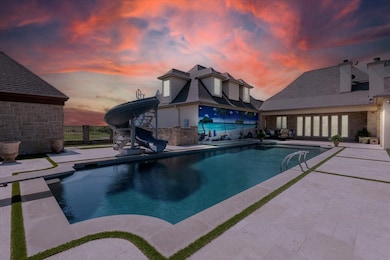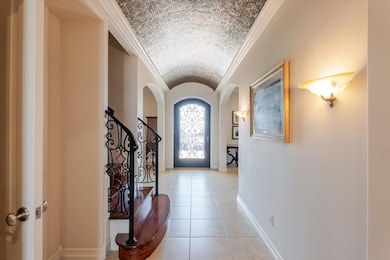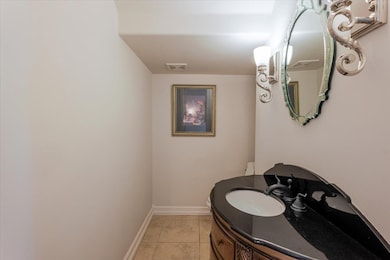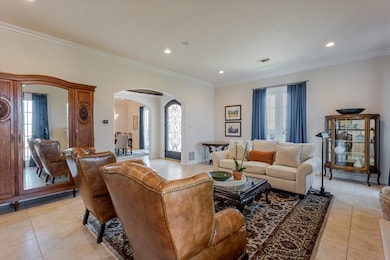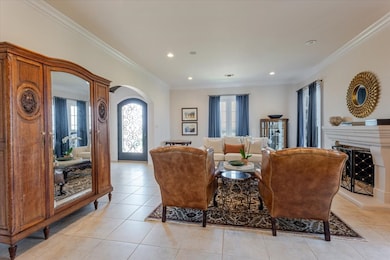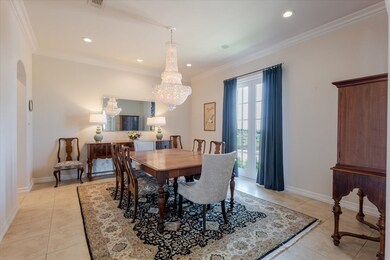
499 Aledo Creeks Rd E Fort Worth, TX 76126
Estimated payment $12,426/month
Highlights
- Cabana
- Gated Community
- 10.29 Acre Lot
- Vandagriff Elementary School Rated A
- Built-In Refrigerator
- Open Floorplan
About This Home
Perched on 10 pristine acres with panoramic 360 views, this breathtaking estate is the pinnacle of luxury living in the Texas countryside. From the moment you arrive, you'll be captivated by the unmatched scenery, refined elegance, and seamless indoor-outdoor flow. Step through the dramatic entryway, where a barrel roll ceiling adorned with mosaic tile sets the tone for the artistry and craftsmanship found throughout the home. Inside, the open-concept gourmet kitchen—complete with top-tier appliances—flows effortlessly into a cozy, inviting den, perfect for relaxed evenings or entertaining guests. The formal dining room, graced with an exquisite chandelier, elevates every meal, while the butler’s pantry offers a seamless connection from kitchen to dining—blending function with style. A spacious game room with hand-selected Persian carpeting invites hours of enjoyment, and the media room provides the perfect escape for movie nights or weekend sports marathons. Double doors lead to a resort-style lanai and covered loggia, overlooking your private, sparkling pool—an ideal setting for Texas sunsets and starlit gatherings. When it’s time to unwind, retreat to the luxurious master suite, featuring elegant Persian carpeting, a spa-inspired ensuite bath, and peaceful views. Three additional oversized bedrooms provide ample comfort for family and guests—bringing the total to 4 spacious bedrooms and 4.5 luxurious baths.? This is more than a home—it’s a masterpiece of elevated living. Schedule your private showing today and discover the pinnacle of Parker County luxury. ?
Listing Agent
eXp Realty, LLC Brokerage Phone: 888-519-7431 License #0329792 Listed on: 06/03/2025

Home Details
Home Type
- Single Family
Est. Annual Taxes
- $23,425
Year Built
- Built in 2002
Lot Details
- 10.29 Acre Lot
- Cul-De-Sac
- Aluminum or Metal Fence
- Landscaped
- Interior Lot
- Lot Has A Rolling Slope
- Sprinkler System
- Cleared Lot
- Few Trees
- Back Yard
HOA Fees
- $125 Monthly HOA Fees
Parking
- 3 Car Attached Garage
- Enclosed Parking
- Parking Pad
- Inside Entrance
- Parking Accessed On Kitchen Level
- Side Facing Garage
- Garage Door Opener
- Driveway
- Additional Parking
Home Design
- Slab Foundation
- Composition Roof
- Stucco
Interior Spaces
- 5,964 Sq Ft Home
- 2-Story Property
- Open Floorplan
- Dual Staircase
- Home Theater Equipment
- Built-In Features
- Ceiling Fan
- Chandelier
- Wood Burning Fireplace
- Fireplace With Gas Starter
- Window Treatments
- Family Room with Fireplace
- 3 Fireplaces
- Living Room with Fireplace
- Washer and Electric Dryer Hookup
Kitchen
- Eat-In Kitchen
- Double Convection Oven
- Electric Oven
- Electric Cooktop
- Microwave
- Built-In Refrigerator
- Ice Maker
- Dishwasher
- Kitchen Island
- Granite Countertops
- Tile Countertops
- Disposal
Flooring
- Carpet
- Tile
Bedrooms and Bathrooms
- 4 Bedrooms
- Walk-In Closet
- Double Vanity
Home Security
- Security System Owned
- Security Lights
- Fire and Smoke Detector
Pool
- Cabana
- Heated In Ground Pool
- Gunite Pool
- Fence Around Pool
- Pool Sweep
- Diving Board
Outdoor Features
- Covered patio or porch
- Outdoor Fireplace
- Outdoor Kitchen
- Fire Pit
- Outdoor Grill
- Rain Gutters
Schools
- Vandagriff Elementary School
- Aledo High School
Farming
- Pasture
Utilities
- Central Heating and Cooling System
- Vented Exhaust Fan
- Propane
- Electric Water Heater
- Water Softener
- Private Sewer
- High Speed Internet
- Phone Available
- Cable TV Available
Listing and Financial Details
- Assessor Parcel Number R000074606
- Tax Block 1
Community Details
Overview
- Association fees include maintenance structure
- Creeks Of Aledo HOA
- Creeks Of Aledo Subdivision
Security
- Gated Community
Map
Home Values in the Area
Average Home Value in this Area
Tax History
| Year | Tax Paid | Tax Assessment Tax Assessment Total Assessment is a certain percentage of the fair market value that is determined by local assessors to be the total taxable value of land and additions on the property. | Land | Improvement |
|---|---|---|---|---|
| 2023 | $9,908 | $1,183,040 | $0 | $0 |
| 2022 | $21,594 | $1,109,630 | $360,050 | $749,580 |
| 2021 | $21,227 | $1,109,630 | $360,050 | $749,580 |
| 2020 | $19,326 | $888,840 | $308,610 | $580,230 |
| 2019 | $20,530 | $888,840 | $308,610 | $580,230 |
| 2018 | $19,534 | $843,380 | $257,180 | $586,200 |
| 2017 | $19,783 | $843,380 | $257,180 | $586,200 |
| 2016 | $18,576 | $791,940 | $205,740 | $586,200 |
| 2015 | $12,257 | $756,460 | $205,740 | $550,720 |
| 2014 | $11,905 | $567,760 | $20,000 | $547,760 |
Property History
| Date | Event | Price | Change | Sq Ft Price |
|---|---|---|---|---|
| 06/03/2025 06/03/25 | For Sale | $1,950,000 | -- | $327 / Sq Ft |
Purchase History
| Date | Type | Sale Price | Title Company |
|---|---|---|---|
| Vendors Lien | -- | None Available | |
| Deed | -- | -- |
Mortgage History
| Date | Status | Loan Amount | Loan Type |
|---|---|---|---|
| Open | $417,000 | New Conventional | |
| Previous Owner | $330,350 | Unknown |
Similar Homes in Fort Worth, TX
Source: North Texas Real Estate Information Systems (NTREIS)
MLS Number: 20950449
APN: R000074606
- 433 Aledo Creeks Rd E
- 1004 Lake Prairie Trail
- 7725 Bella Milano Dr
- 7730 Barber Ranch Rd
- 7756 Bella Milano Dr
- 120 Sendera Ln
- 7738 Barber Ranch Rd
- 7745 Laura Lake Ln
- 7747 Barber Ranch Rd
- 7817 Bella Flora Dr
- 7751 Barber Ranch Rd
- 12150 Bella Parco Dr
- 7755 Barber Ranch Rd
- 7909 Bella Flora Dr
- 7758 Barber Ranch Rd
- 106 Rattler Way
- 7799 Barber Ranch Rd
- 12701 Roma Dr
- 12317 Bella Stelle Dr
- 12825 Modena Ct
