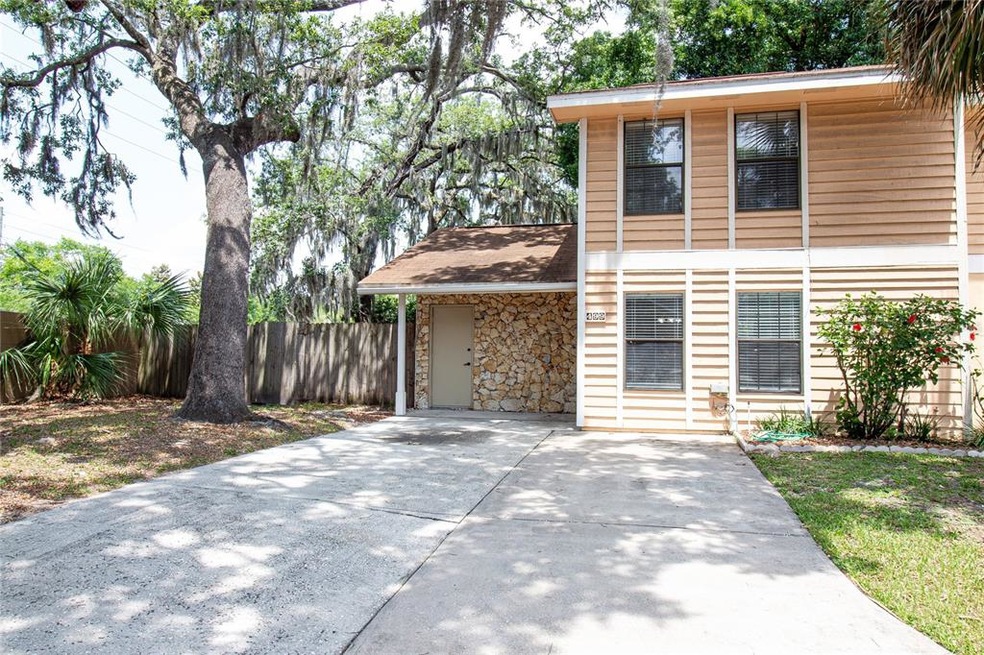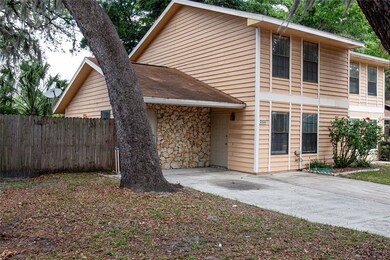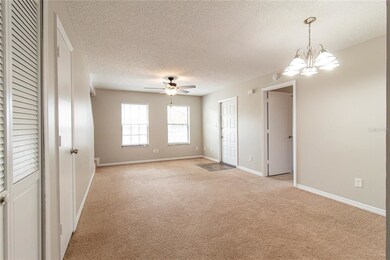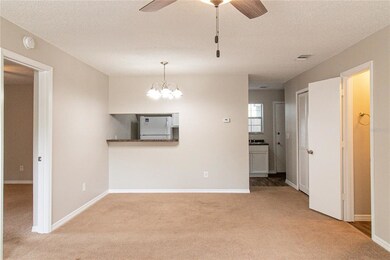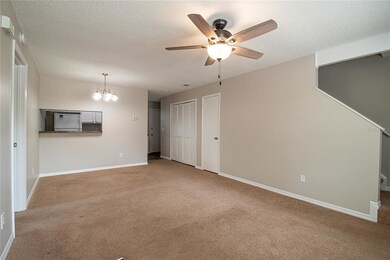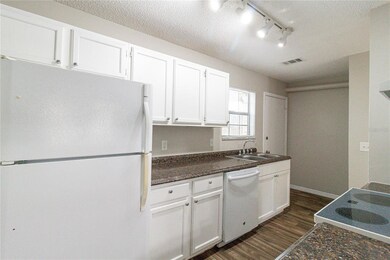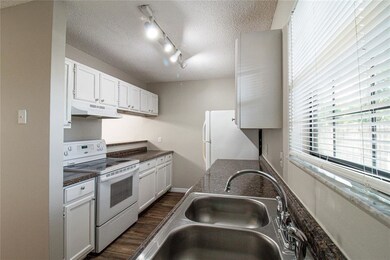
499 Cypress St Altamonte Springs, FL 32714
Spring Valley NeighborhoodHighlights
- Property is near public transit
- Traditional Architecture
- Corner Lot
- Lyman High School Rated A-
- Main Floor Primary Bedroom
- Solid Surface Countertops
About This Home
As of May 2021LOCATION, LOCATION, LOCATION! This charming 3 bedroom, 2.5 bath townhome is centrally located just minutes from shopping, restaurants, miniature golf, the mall and so much more! Open great room concept for living and dining and a 1/2 bath downstairs for guests. Master bedroom is downstairs. The adorable kitchen has a pass through to the dining room and views of the back patio. If you love entertaining, this is for YOU! It is a corner unit, large patio PLUS a fenced in backyard!! Low HOA too!
Last Agent to Sell the Property
COMPASS FLORIDA LLC License #3410716 Listed on: 04/30/2021

Townhouse Details
Home Type
- Townhome
Est. Annual Taxes
- $2,120
Year Built
- Built in 1983
Lot Details
- 3,327 Sq Ft Lot
- Lot Dimensions are 50'x66'
- South Facing Home
- Wood Fence
- Landscaped with Trees
HOA Fees
- $50 Monthly HOA Fees
Parking
- Driveway
Home Design
- Traditional Architecture
- Bi-Level Home
- Slab Foundation
- Shingle Roof
- Wood Siding
Interior Spaces
- 1,159 Sq Ft Home
- Ceiling Fan
- Awning
- Blinds
- Combination Dining and Living Room
- Laundry in unit
Kitchen
- Range<<rangeHoodToken>>
- Dishwasher
- Solid Surface Countertops
- Solid Wood Cabinet
- Disposal
Flooring
- Carpet
- Laminate
- Vinyl
Bedrooms and Bathrooms
- 3 Bedrooms
- Primary Bedroom on Main
- Split Bedroom Floorplan
Home Security
Outdoor Features
- Patio
- Rain Gutters
- Front Porch
Schools
- Forest City Elementary School
- Milwee Middle School
- Lyman High School
Utilities
- Central Heating and Cooling System
- Thermostat
- Cable TV Available
Additional Features
- Reclaimed Water Irrigation System
- Property is near public transit
Listing and Financial Details
- Down Payment Assistance Available
- Visit Down Payment Resource Website
- Legal Lot and Block 120 / 28/23
- Assessor Parcel Number 10-21-29-515-0000-1200
Community Details
Overview
- Association fees include ground maintenance
- Christopher Anderson Association
- Visit Association Website
- Oakland Village Condos
- Oakland Village Sec 3 Subdivision
- Rental Restrictions
Recreation
- Community Playground
Pet Policy
- Pets Allowed
Security
- Fire and Smoke Detector
Ownership History
Purchase Details
Home Financials for this Owner
Home Financials are based on the most recent Mortgage that was taken out on this home.Purchase Details
Home Financials for this Owner
Home Financials are based on the most recent Mortgage that was taken out on this home.Purchase Details
Home Financials for this Owner
Home Financials are based on the most recent Mortgage that was taken out on this home.Purchase Details
Home Financials for this Owner
Home Financials are based on the most recent Mortgage that was taken out on this home.Purchase Details
Home Financials for this Owner
Home Financials are based on the most recent Mortgage that was taken out on this home.Purchase Details
Home Financials for this Owner
Home Financials are based on the most recent Mortgage that was taken out on this home.Purchase Details
Purchase Details
Similar Homes in the area
Home Values in the Area
Average Home Value in this Area
Purchase History
| Date | Type | Sale Price | Title Company |
|---|---|---|---|
| Warranty Deed | $200,000 | Fidelity Natl Ttl Of Fl Inc | |
| Warranty Deed | $181,000 | First International Ttl Inc | |
| Warranty Deed | $135,000 | Innovative Title Services Ll | |
| Warranty Deed | $106,000 | Equitable Title Agency Inc | |
| Quit Claim Deed | -- | -- | |
| Quit Claim Deed | $100 | -- | |
| Quit Claim Deed | $100 | -- | |
| Warranty Deed | $62,000 | -- |
Mortgage History
| Date | Status | Loan Amount | Loan Type |
|---|---|---|---|
| Open | $185,250 | New Conventional | |
| Previous Owner | $177,721 | FHA | |
| Previous Owner | $113,500 | Unknown | |
| Previous Owner | $100,700 | Unknown | |
| Previous Owner | $8,000 | Credit Line Revolving | |
| Previous Owner | $59,000 | New Conventional | |
| Previous Owner | $8,000 | Credit Line Revolving |
Property History
| Date | Event | Price | Change | Sq Ft Price |
|---|---|---|---|---|
| 05/26/2025 05/26/25 | Rented | $2,150 | 0.0% | -- |
| 04/14/2025 04/14/25 | Price Changed | $2,150 | -6.5% | $2 / Sq Ft |
| 03/23/2025 03/23/25 | For Rent | $2,300 | 0.0% | -- |
| 05/28/2021 05/28/21 | Sold | $200,000 | +2.6% | $173 / Sq Ft |
| 05/03/2021 05/03/21 | Pending | -- | -- | -- |
| 04/30/2021 04/30/21 | For Sale | $194,900 | +7.7% | $168 / Sq Ft |
| 10/26/2020 10/26/20 | Sold | $181,000 | +3.4% | $156 / Sq Ft |
| 09/20/2020 09/20/20 | Pending | -- | -- | -- |
| 09/18/2020 09/18/20 | For Sale | $175,000 | +29.6% | $151 / Sq Ft |
| 03/23/2018 03/23/18 | Sold | $135,000 | -3.6% | $116 / Sq Ft |
| 02/20/2018 02/20/18 | Pending | -- | -- | -- |
| 02/16/2018 02/16/18 | For Sale | $140,000 | -- | $121 / Sq Ft |
Tax History Compared to Growth
Tax History
| Year | Tax Paid | Tax Assessment Tax Assessment Total Assessment is a certain percentage of the fair market value that is determined by local assessors to be the total taxable value of land and additions on the property. | Land | Improvement |
|---|---|---|---|---|
| 2024 | $2,316 | $177,747 | -- | -- |
| 2023 | $2,132 | $172,570 | $0 | $0 |
| 2021 | $1,693 | $142,171 | $40,000 | $102,171 |
| 2020 | $2,208 | $135,574 | $0 | $0 |
| 2019 | $1,991 | $116,324 | $0 | $0 |
| 2018 | $1,425 | $96,464 | $0 | $0 |
| 2017 | $1,239 | $67,469 | $0 | $0 |
| 2016 | $1,169 | $70,652 | $0 | $0 |
| 2015 | $922 | $61,663 | $0 | $0 |
| 2014 | $922 | $0 | $0 | $0 |
Agents Affiliated with this Home
-
Shanyr Ramirez
S
Seller's Agent in 2025
Shanyr Ramirez
VESTI LLC
(407) 276-4707
32 Total Sales
-
Maritza Saint Hilaire

Seller's Agent in 2021
Maritza Saint Hilaire
COMPASS FLORIDA LLC
(407) 953-6765
3 in this area
95 Total Sales
-
Jonathan Paulino

Buyer's Agent in 2021
Jonathan Paulino
LOKATION
(407) 765-9378
1 in this area
39 Total Sales
-
Diana Dellangelo

Seller's Agent in 2020
Diana Dellangelo
THE WILKINS WAY LLC
(407) 415-8357
2 in this area
50 Total Sales
-
Karen Wilkins

Seller Co-Listing Agent in 2020
Karen Wilkins
THE WILKINS WAY LLC
(850) 284-3143
8 in this area
977 Total Sales
-
Veronica Figueroa

Buyer Co-Listing Agent in 2020
Veronica Figueroa
EXP REALTY LLC
(407) 479-4577
19 in this area
1,992 Total Sales
Map
Source: Stellar MLS
MLS Number: O5940874
APN: 10-21-29-515-0000-1200
- 546 Via Fontana Dr Unit 203
- 522 Boxelder Ave
- 520 Via Verona Ln Unit 202
- 520 Via Verona Ln Unit 103
- 505 Via Del Oro Dr Unit 206
- 437 Hemlock St
- 507 Applewood Ave
- 610 Heatherton Village
- 638 Boniview Ln
- 473 Newhope Dr
- 819 Haulover Dr
- 448 S Meander Dr
- 419 W Orange St
- 580 S Indigo Rd Unit 6
- 516 Hickorywood Ave
- 611 Lakespur Ln
- 601 Greenbriar Blvd
- 614 Mockingbird Ln
- 607 Greenbriar Blvd
- 147 Olive Tree Cir Unit 147
