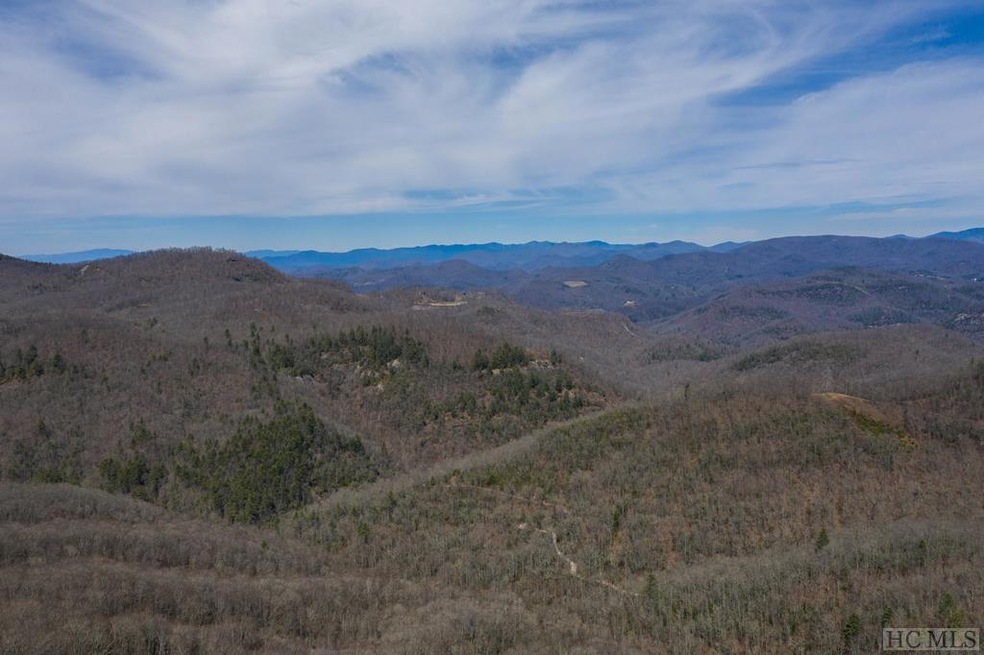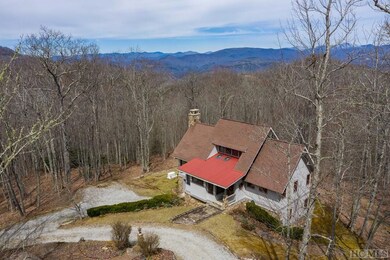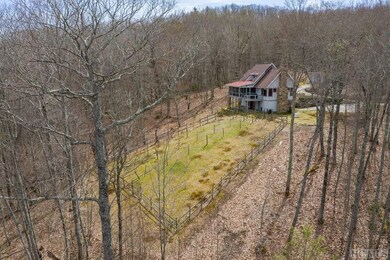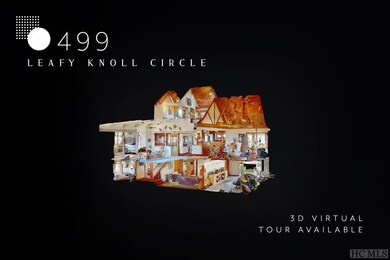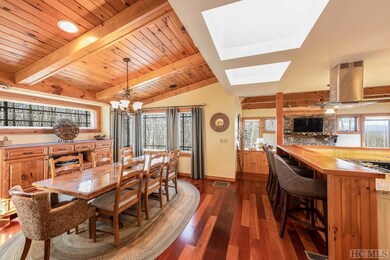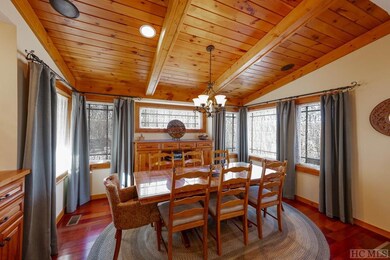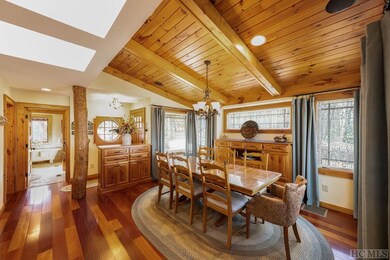
499 Leafy Knoll Cir Glenville, NC 28736
Tuckasegee NeighborhoodEstimated Value: $950,273 - $1,135,000
Highlights
- Gated Parking
- 12.06 Acre Lot
- Deck
- Gated Community
- Mountain View
- Wooded Lot
About This Home
As of May 2023Indulge in the ultimate mountain retreat at 499 Leafy Knoll Circle, situated in the gated, private, and serene Laurel Falls community. This luxurious estate boasts over 12 acres of gently rolling land and sprawling mountain vistas, providing the perfect backdrop for your dream home. Meticulously designed and constructed with the finest materials and attention to detail, this beautiful three-bedroom, three-bath home offers a breathtaking sanctuary. The main level features an open kitchen and dining area, illuminated by natural light from multiple skylights. The family room boasts knotty pine post and beam cathedral ceilings, a wood-burning fireplace, and sweeping mountain views, offering the perfect setting for cozy nights and rainy days. The Owner's suite, also on the main level, offers a private setting with a spacious en suite bath. Upstairs, private guest quarters await, with additional storage space for all your needs. The lower level provides a private study, perfect for working from home, and an enviable climatized wine cellar. The meticulously manicured grounds offer multiple private walking trails, a serene manmade pond fed by a natural mountain spring, and well-maintained garden spaces showcasing a wide variety of local flora. Adjacent to Panthertown Valley, a 6,300+ acre sanctuary within the Nantahala National Forest, this property is a haven for outdoor enthusiasts. Hiking trails, waterfalls, trout streams, and more await, offering endless possibilities for adventure. Experience the epitome of private mountain living with your very own retreat here at 499 Leafy Knoll Circle. With Spring and Summer seasons just around the corner, this property is waiting for you to make it your own.
Last Agent to Sell the Property
Silver Creek Real Estate Group, Inc. Brokerage Phone: 8287431999 Listed on: 02/24/2023
Home Details
Home Type
- Single Family
Est. Annual Taxes
- $2,093
Year Built
- Built in 2007
Lot Details
- 12.06 Acre Lot
- Lot Has A Rolling Slope
- Wooded Lot
- Garden
HOA Fees
- $35 Monthly HOA Fees
Parking
- 1 Car Attached Garage
- Gated Parking
Home Design
- Traditional Architecture
- Split Level Home
- Shingle Roof
- Metal Roof
Interior Spaces
- Partially Furnished
- Wired For Sound
- Built-In Features
- Cathedral Ceiling
- Ceiling Fan
- Skylights
- Wood Burning Fireplace
- Screened Porch
- Mountain Views
- Dryer
Kitchen
- Eat-In Kitchen
- Breakfast Bar
- Convection Oven
- Microwave
- Dishwasher
- Kitchen Island
Flooring
- Wood
- Carpet
- Tile
- Vinyl
Bedrooms and Bathrooms
- 3 Bedrooms
- 3 Full Bathrooms
Finished Basement
- Walk-Out Basement
- Interior and Exterior Basement Entry
Accessible Home Design
- Handicap Accessible
Outdoor Features
- Deck
- Patio
- Outdoor Water Feature
Utilities
- Central Heating and Cooling System
- Private Water Source
- Well
- Tankless Water Heater
- Septic Tank
Listing and Financial Details
- Tax Lot 123
- Assessor Parcel Number 7595-10-6230
Community Details
Overview
- Laurel Falls Cashiers Subdivision
Security
- Gated Community
Ownership History
Purchase Details
Home Financials for this Owner
Home Financials are based on the most recent Mortgage that was taken out on this home.Purchase Details
Similar Homes in Glenville, NC
Home Values in the Area
Average Home Value in this Area
Purchase History
| Date | Buyer | Sale Price | Title Company |
|---|---|---|---|
| Tucker Ellen D | $935,000 | None Listed On Document | |
| Connor Patrick | -- | None Available |
Property History
| Date | Event | Price | Change | Sq Ft Price |
|---|---|---|---|---|
| 05/30/2023 05/30/23 | Sold | $935,000 | -1.1% | -- |
| 04/26/2023 04/26/23 | Pending | -- | -- | -- |
| 03/24/2023 03/24/23 | For Sale | $945,000 | -- | -- |
Tax History Compared to Growth
Tax History
| Year | Tax Paid | Tax Assessment Tax Assessment Total Assessment is a certain percentage of the fair market value that is determined by local assessors to be the total taxable value of land and additions on the property. | Land | Improvement |
|---|---|---|---|---|
| 2024 | $1,826 | $480,640 | $140,550 | $340,090 |
| 2023 | $2,093 | $480,640 | $140,550 | $340,090 |
| 2022 | $2,093 | $480,640 | $140,550 | $340,090 |
| 2021 | $1,826 | $480,640 | $140,550 | $340,090 |
| 2020 | $2,103 | $500,530 | $141,830 | $358,700 |
| 2019 | $2,103 | $500,530 | $141,830 | $358,700 |
| 2018 | $2,103 | $500,530 | $141,830 | $358,700 |
| 2017 | $2,053 | $500,530 | $141,830 | $358,700 |
| 2015 | $2,312 | $500,530 | $141,830 | $358,700 |
| 2011 | -- | $747,690 | $214,040 | $533,650 |
Agents Affiliated with this Home
-
Parker Anderson
P
Seller's Agent in 2023
Parker Anderson
Silver Creek Real Estate Group, Inc.
(828) 200-2695
1 in this area
63 Total Sales
-
Kathryn Nicholson
K
Buyer's Agent in 2023
Kathryn Nicholson
Silver Creek Real Estate Group, Inc.
(828) 399-1824
2 in this area
80 Total Sales
Map
Source: Highlands-Cashiers Board of REALTORS®
MLS Number: 101710
APN: 7595-10-6230
- 115 Fox Knob Dr
- Lot F115 Leafy Knoll Cir
- G110 Trimble Ridge
- Lot F114 Trimble Ridge
- 580 N Robinson Creek Rd
- 369 Firesong Ln
- 340 Outpost Trail
- Lot 123 Rippling Waters Trail
- Lot 121 Rippling Waters Trail
- 96 Blazing Star Dr
- Lot 98 Blazing Star Dr
- N20 Outpost Trail
- Lot N12A Outpost Trail
- C7 Snowcrest Dr
- 0 Robinson Creek Rd
- 60 Dewy Morning Rd
- 55 Big Acorn Trail
- 125 Outpost Trail
- 63 New Settler's Way
- 1086 Roaming Rd
- 499 Leafy Knoll Cir
- 532 Fox Knob Dr
- 142 Leaf Knoll Cir
- Lot 133 Leaf Knoll Cir
- 115 Leafy Knoll Cir
- 00 Leafy Knoll Cir
- 0 Fox Knob Dr
- 714 Leafy Knoll Cir
- 118 Leafy Knoll Cr
- 000 Trimble Dr
- 0 Leafy Knoll Cir Unit 3148330
- 0 Leafy Knoll Cir Unit 55964
- 0 Leafy Knoll Cir Unit 26000917
- 0 Leafy Knoll Cir Unit 135 CAR3894972
- 601 Trimble Ridge
- 109 110 Trimble Ridge
- 0 Trimble Ridge
- 0 Trimble Ridge
- 559 Trimble Ridge
- 2085 Great Falls Dr
