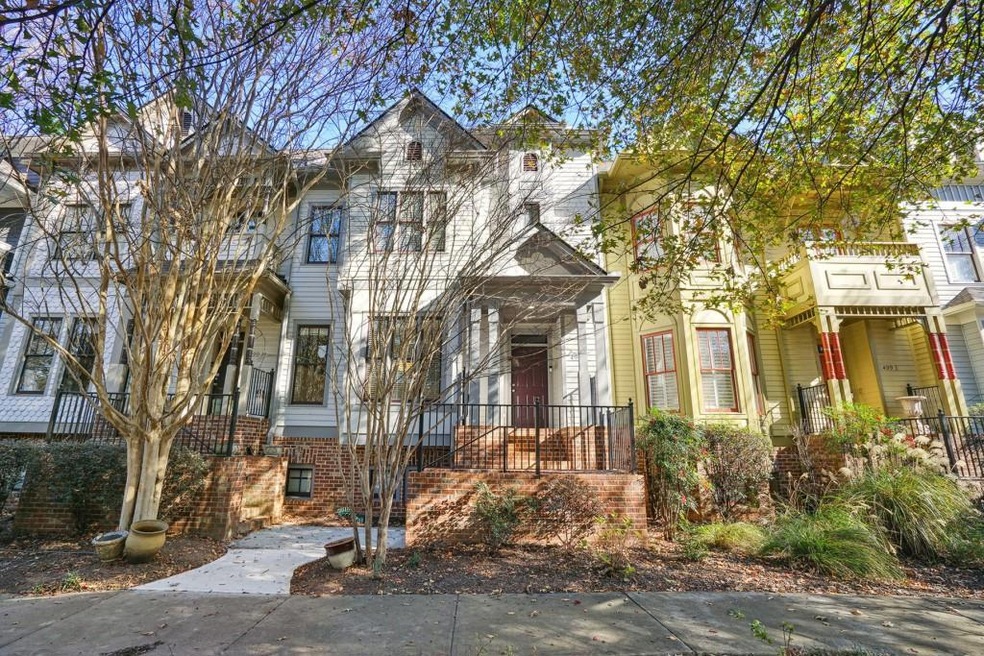Welcome to Parkside, a community nestled in the heart of Atlanta's vibrant intown community and Freedom Park. Embrace the vibrant energy of Atlanta while enjoying the comforts of this spacious and thoughtfully designed three story townhome which boasts an abundance of natural light, hardwood floors throughout two levels, and a private patio perfect for entertaining or relaxing. Welcome guests with soaring ceilings and a fireside dining room with a coffered ceiling and heavy trim. The main level also features a gourmet kitchen with stainless steel appliances, granite countertops, and ample cabinet space, a cozy living area, and a deck for grilling. Upstairs, you'll find three well-appointed bedrooms, all with BRAND NEW carpet and each with its own en-suite bathroom. The fully finished basement offers additional living space perfect for a home office, media room, or playroom along with a full bathroom. Parking is also cconvenient with a private two car garage connected to the courtyard of the home. Located just steps from Little Five Points, Candler Park, and Inman Park, this townhouse is within walking distance of some of Atlanta's best restaurants, shops (including Starbucks across the street), and nightlife. You'll also enjoy easy access to MARTA and the BeltLine, making it a breeze to get around the city without a car. Additional features of this property include a two-car garage, security system, and HOA dues that cover lawn care, trash removal, and common area maintenance. Don't miss your chance to own this exceptional townhouse in one of Atlanta's most desirable neighborhoods. Several photos in this listing have been virtually staged.

