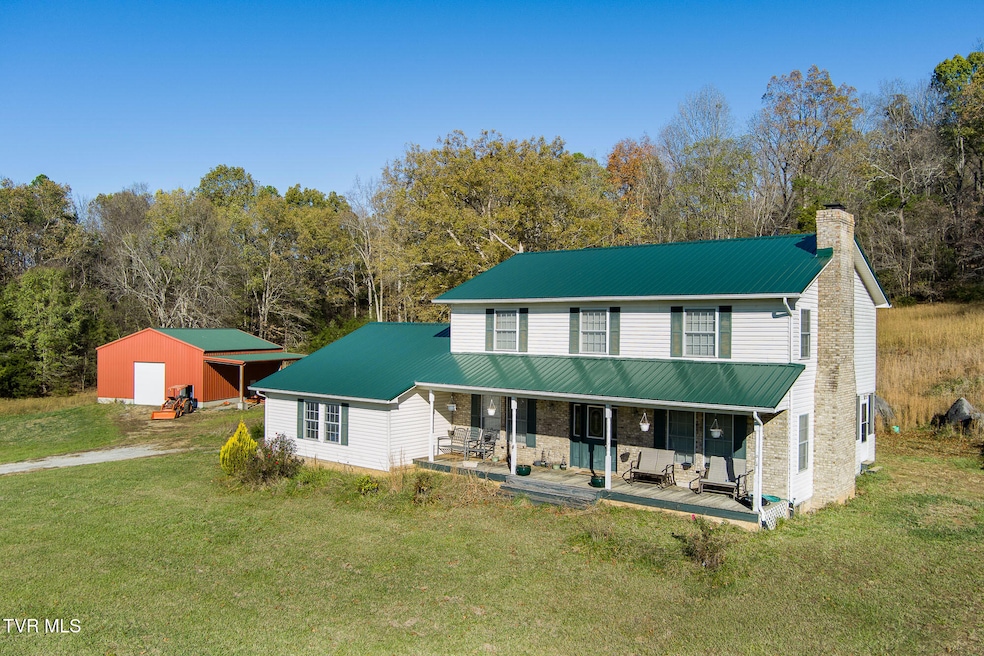
499 Saint James Rd Greeneville, TN 37743
Estimated payment $3,124/month
Highlights
- Barn
- Farmhouse Style Home
- Sun or Florida Room
- Partially Wooded Lot
- Bonus Room
- No HOA
About This Home
Large Two Story Farmhouse with 3 Bedrooms, a Bonus Room, and 2 Full Bathrooms and a 1/2 Bath. Home has a Large Kitchen with a Breakfast Nook, Kitchen Island, and a separate dining area. Has a Large Wood Burning Brick Fireplace in the living area, laundry area, and storage areas with additional closets all on the main level. Upstairs you have 3 Bedrooms and a Bonus Room and 2 Full Baths. Home does already have a stair lift installed to make stairs easier.
Home has approximately 2,151 square feet. A huge bonus: the home already has a Generac Guardian 22kw Generator installed. Home does have a screened in porch and an unfinished basement. Home sits on 11.17+/- acres with a large metal barn with metal trusses (approx. size 40x50) with an attached shed.
Listing Agent
A Cut Above Real Estate and Auction License #292907 Listed on: 04/26/2025
Home Details
Home Type
- Single Family
Est. Annual Taxes
- $1,598
Year Built
- Built in 1998
Lot Details
- 11.17 Acre Lot
- Cleared Lot
- Partially Wooded Lot
- Property is in average condition
- Property is zoned A-1
Parking
- 2 Car Garage
- Gravel Driveway
Home Design
- Farmhouse Style Home
- Brick Exterior Construction
- Metal Roof
- Vinyl Siding
Interior Spaces
- 2,151 Sq Ft Home
- 2-Story Property
- Living Room with Fireplace
- Bonus Room
- Sun or Florida Room
- Unfinished Basement
Bedrooms and Bathrooms
- 3 Bedrooms
Schools
- Nolichuckey Elementary School
- South Greene Middle School
- South Greene High School
Farming
- Barn
Utilities
- Cooling Available
- Heat Pump System
- Septic Tank
Community Details
- No Home Owners Association
Listing and Financial Details
- Assessor Parcel Number 155 010.03
Map
Home Values in the Area
Average Home Value in this Area
Tax History
| Year | Tax Paid | Tax Assessment Tax Assessment Total Assessment is a certain percentage of the fair market value that is determined by local assessors to be the total taxable value of land and additions on the property. | Land | Improvement |
|---|---|---|---|---|
| 2024 | $1,598 | $96,875 | $24,350 | $72,525 |
| 2023 | $1,598 | $96,875 | $0 | $0 |
| 2022 | $1,136 | $56,375 | $14,025 | $42,350 |
| 2021 | $1,006 | $49,950 | $14,025 | $35,925 |
| 2020 | $1,006 | $49,950 | $14,025 | $35,925 |
| 2019 | $1,006 | $49,950 | $14,025 | $35,925 |
| 2018 | $1,006 | $49,950 | $14,025 | $35,925 |
| 2017 | $1,018 | $51,575 | $14,025 | $37,550 |
| 2016 | $966 | $51,575 | $14,025 | $37,550 |
| 2015 | $966 | $51,575 | $14,025 | $37,550 |
| 2014 | $966 | $51,575 | $14,025 | $37,550 |
Property History
| Date | Event | Price | Change | Sq Ft Price |
|---|---|---|---|---|
| 07/22/2025 07/22/25 | Pending | -- | -- | -- |
| 05/06/2025 05/06/25 | Price Changed | $549,000 | -8.5% | $255 / Sq Ft |
| 04/26/2025 04/26/25 | For Sale | $599,900 | 0.0% | $279 / Sq Ft |
| 04/05/2025 04/05/25 | Pending | -- | -- | -- |
| 01/20/2025 01/20/25 | Price Changed | $599,900 | -2.4% | $279 / Sq Ft |
| 11/06/2024 11/06/24 | For Sale | $614,900 | +119.7% | $286 / Sq Ft |
| 07/12/2018 07/12/18 | Sold | $279,900 | 0.0% | $130 / Sq Ft |
| 06/09/2018 06/09/18 | Pending | -- | -- | -- |
| 04/10/2018 04/10/18 | For Sale | $279,900 | -- | $130 / Sq Ft |
Purchase History
| Date | Type | Sale Price | Title Company |
|---|---|---|---|
| Warranty Deed | $279,900 | Reliable Title & Escrow Llc | |
| Deed | $45,000 | -- |
Mortgage History
| Date | Status | Loan Amount | Loan Type |
|---|---|---|---|
| Open | $139,950 | Adjustable Rate Mortgage/ARM | |
| Previous Owner | $70,000 | New Conventional | |
| Previous Owner | $31,700 | No Value Available | |
| Previous Owner | $33,750 | No Value Available |
Similar Homes in Greeneville, TN
Source: Tennessee/Virginia Regional MLS
MLS Number: 9973158
APN: 155-010.03
- 10750 Newport Hwy
- 1541 Gregg Mill Rd
- 2044 Pigeon Creek Rd
- 1866 Old Newport Hwy
- 1331 Bright Hope Rd
- TBD Saint James Rd
- 1369 Bright Hope Rd
- 6.24 Ac Bright Hope Rd
- 0 Bright Hope Rd
- 765 Poplar Springs Rd
- 1410 Timber Ridge Rd
- 3066 Poplar Springs Rd
- 2390 W Allens Bridge Rd
- 7115 Newport Hwy
- 1120 Old Kentucky Rd S
- 114 Old Kentucky Rd S
- 7065 Newport Hwy
- 296 Old Kentucky Rd S
- 7545 Cedar Creek Rd
- 887 Old Kentucky Rd S






