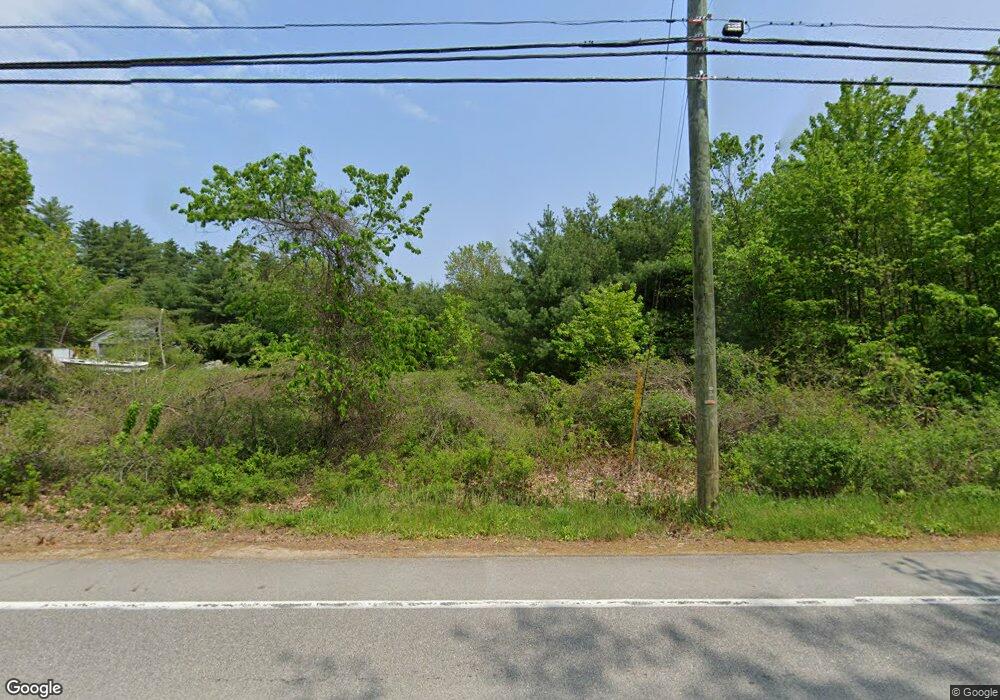Estimated Value: $564,000 - $762,000
3
Beds
1
Bath
1,104
Sq Ft
$615/Sq Ft
Est. Value
About This Home
This home is located at 499 Tolend Rd, Dover, NH 03820 and is currently estimated at $679,119, approximately $615 per square foot. 499 Tolend Rd is a home located in Strafford County with nearby schools including Woodman Park School, Dover Middle School, and Dover Senior High School.
Ownership History
Date
Name
Owned For
Owner Type
Purchase Details
Closed on
Feb 28, 2020
Sold by
Filho Carvalho
Bought by
Purington Kirk E and Purington Denise M
Current Estimated Value
Create a Home Valuation Report for This Property
The Home Valuation Report is an in-depth analysis detailing your home's value as well as a comparison with similar homes in the area
Home Values in the Area
Average Home Value in this Area
Purchase History
| Date | Buyer | Sale Price | Title Company |
|---|---|---|---|
| Purington Kirk E | $140,000 | None Available |
Source: Public Records
Tax History Compared to Growth
Tax History
| Year | Tax Paid | Tax Assessment Tax Assessment Total Assessment is a certain percentage of the fair market value that is determined by local assessors to be the total taxable value of land and additions on the property. | Land | Improvement |
|---|---|---|---|---|
| 2024 | $10,093 | $555,500 | $318,400 | $237,100 |
| 2023 | $8,589 | $459,300 | $257,400 | $201,900 |
| 2022 | $8,456 | $426,200 | $243,800 | $182,400 |
| 2021 | $8,196 | $377,700 | $217,100 | $160,600 |
| 2020 | $8,106 | $326,200 | $192,900 | $133,300 |
| 2019 | $8,124 | $322,500 | $191,600 | $130,900 |
| 2018 | $6,983 | $280,200 | $173,100 | $107,100 |
| 2017 | $6,729 | $260,100 | $156,200 | $103,900 |
| 2016 | $6,110 | $232,400 | $137,900 | $94,500 |
| 2015 | $6,126 | $230,200 | $137,900 | $92,300 |
| 2014 | $6,021 | $231,500 | $139,200 | $92,300 |
| 2011 | $6,187 | $246,300 | $146,500 | $99,800 |
Source: Public Records
Map
Nearby Homes
- 134 Emerald Ln
- 45 Boxwood Ln
- 5 Charlotte Dr
- 18 Huckins Rd
- 52 Pumpkin Hollow Rd
- 24 Wildcat Dr
- 231 Long Hill Rd
- 7 Fancy Hill
- 80 Glenwood Ave
- 0 Nute Rd Unit 19B 5060365
- 15 Evergreen Valley Dr
- 13 Sullivan Dr
- 0 Indian Brook Rd Unit C
- 7B the Crossings at Village Center Dr
- 92 Old Rochester Rd
- 7A the Crossings at Village Center Dr
- 8A the Crossings at Village Center Dr
- 8B the Crossings at Village Center Dr
- 7C the Crossings at Village Center Dr
- 3 Dudley Ct
