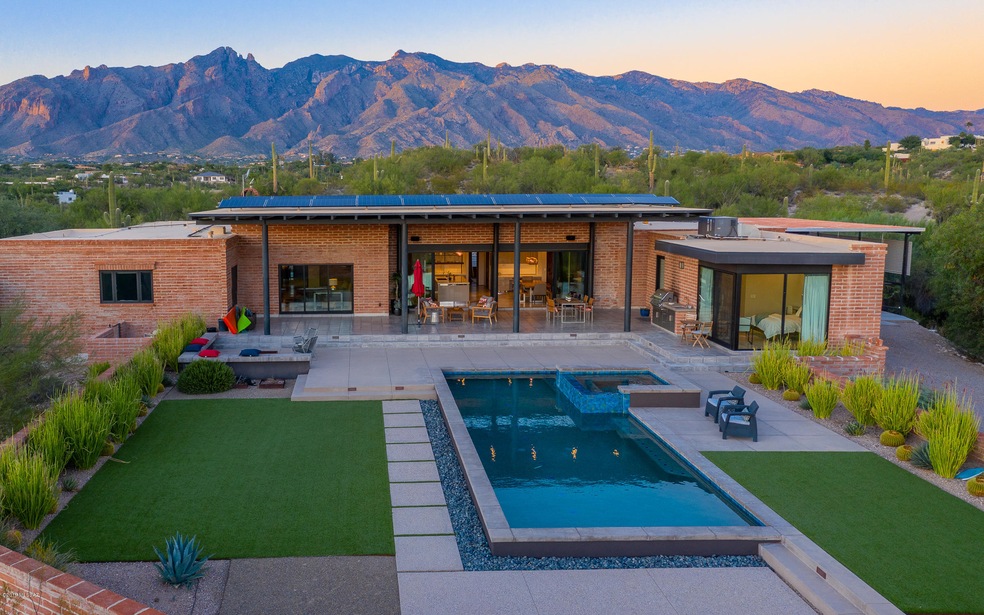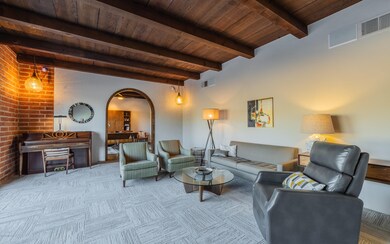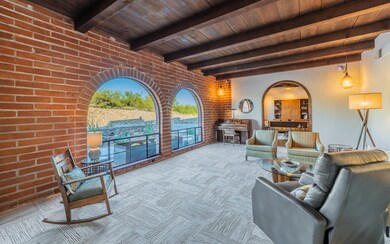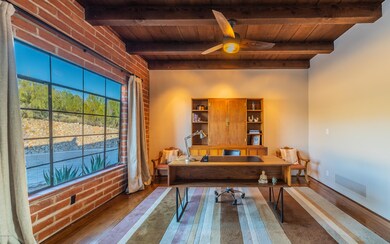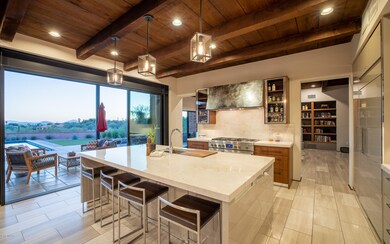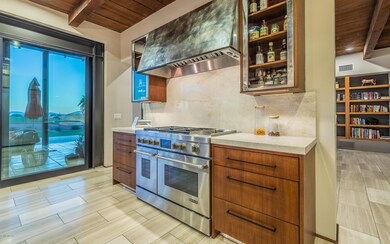
4990 N Camino Antonio Tucson, AZ 85718
Highlights
- Guest House
- Saltwater Pool
- Panoramic View
- Sunrise Drive Elementary School Rated A
- 2 Car Garage
- RV Carport
About This Home
As of January 2020Come see this one-of-a-kind home at the top of Camino Antonio. The timeless texture of Sasabe burnt adobe, the clean lines of cold-rolled steel, and the presence of Douglas Fir beams are magic. The gorgeous Mick De Giulio Kitchen is a thing to behold; with SieMatic cabinetry, Jenn-Air & Sub-Zero appliances, and Taj Mahal Quartzite countertops. Enjoy indoor/outdoor living with stacking glass doors from the kitchen and family room to the oversized covered patio. Plus you get all the views -- City lights, A Mountain, distant mountains, sunsets and the Catalinas -- from your private 2.27 acres, adjacent to properties on larger lots. 'White Oak' marble tile flooring, wood and carpet in the right places. High ceilings, solid doors throughout. All the bathrooms are gorgeous, too. Tons of storage
Last Agent to Sell the Property
Long Realty Brokerage Phone: 520-237-1408 Listed on: 10/23/2019

Home Details
Home Type
- Single Family
Est. Annual Taxes
- $11,751
Year Built
- Built in 1971
Lot Details
- 2.27 Acre Lot
- Lot Dimensions are 328.93x395.14x199.71x373.41
- Cul-De-Sac
- North Facing Home
- Drip System Landscaping
- Hilltop Location
- Back and Front Yard
- Property is zoned Pima County - CR1
HOA Fees
- $4 Monthly HOA Fees
Property Views
- Panoramic
- City
- Mountain
- Desert
Home Design
- Modern Architecture
- Territorial Architecture
- Built-Up Roof
- Adobe
Interior Spaces
- 4,331 Sq Ft Home
- 1-Story Property
- Wet Bar
- Entertainment System
- Built In Speakers
- Wired For Sound
- Built-In Desk
- Beamed Ceilings
- Ceiling height of 9 feet or more
- Ceiling Fan
- Gas Fireplace
- Double Pane Windows
- Low Emissivity Windows
- Entrance Foyer
- Family Room with Fireplace
- Living Room
- Dining Area
- Storage
Kitchen
- Breakfast Bar
- Walk-In Pantry
- Electric Oven
- Gas Cooktop
- Recirculated Exhaust Fan
- Dishwasher
- Wine Cooler
- Stainless Steel Appliances
- Kitchen Island
- Quartz Countertops
- Disposal
Flooring
- Wood
- Carpet
- Stone
Bedrooms and Bathrooms
- 5 Bedrooms
- Split Bedroom Floorplan
- Walk-In Closet
- 4 Full Bathrooms
- Solid Surface Bathroom Countertops
- Dual Vanity Sinks in Primary Bathroom
- Bathtub with Shower
- Shower Only
- Shower Only in Secondary Bathroom
- Exhaust Fan In Bathroom
Laundry
- Laundry Room
- Dryer
- Washer
Home Security
- Smart Home
- Carbon Monoxide Detectors
- Fire and Smoke Detector
Parking
- 2 Car Garage
- 1 Carport Space
- Garage Door Opener
- Driveway
- RV Carport
Accessible Home Design
- Accessible Hallway
- Doors are 32 inches wide or more
Outdoor Features
- Saltwater Pool
- Covered patio or porch
- Fire Pit
- Built-In Barbecue
Schools
- Sunrise Drive Elementary School
- Orange Grove Middle School
- Catalina Fthls High School
Utilities
- Forced Air Zoned Heating and Cooling System
- Heating System Uses Natural Gas
- Natural Gas Water Heater
- Water Purifier
- Water Softener
- Septic System
Additional Features
- North or South Exposure
- Guest House
Community Details
- Catalina Fthls Est 2 Association
- Catalina Foothills Estates No. 2 Subdivision
- The community has rules related to deed restrictions
Ownership History
Purchase Details
Home Financials for this Owner
Home Financials are based on the most recent Mortgage that was taken out on this home.Purchase Details
Purchase Details
Home Financials for this Owner
Home Financials are based on the most recent Mortgage that was taken out on this home.Purchase Details
Home Financials for this Owner
Home Financials are based on the most recent Mortgage that was taken out on this home.Purchase Details
Home Financials for this Owner
Home Financials are based on the most recent Mortgage that was taken out on this home.Purchase Details
Similar Homes in the area
Home Values in the Area
Average Home Value in this Area
Purchase History
| Date | Type | Sale Price | Title Company |
|---|---|---|---|
| Warranty Deed | $1,475,000 | Title Security Agency Llc | |
| Interfamily Deed Transfer | -- | None Available | |
| Cash Sale Deed | $698,000 | Long Title Agency Inc | |
| Warranty Deed | $800,000 | None Available | |
| Warranty Deed | $800,000 | None Available | |
| Interfamily Deed Transfer | -- | None Available | |
| Interfamily Deed Transfer | -- | None Available | |
| Interfamily Deed Transfer | -- | None Available |
Mortgage History
| Date | Status | Loan Amount | Loan Type |
|---|---|---|---|
| Open | $1,025,000 | New Conventional | |
| Previous Owner | $800,000 | Seller Take Back |
Property History
| Date | Event | Price | Change | Sq Ft Price |
|---|---|---|---|---|
| 01/15/2020 01/15/20 | Sold | $1,475,000 | 0.0% | $341 / Sq Ft |
| 12/16/2019 12/16/19 | Pending | -- | -- | -- |
| 10/23/2019 10/23/19 | For Sale | $1,475,000 | +111.3% | $341 / Sq Ft |
| 04/30/2014 04/30/14 | Sold | $698,000 | 0.0% | $178 / Sq Ft |
| 03/31/2014 03/31/14 | Pending | -- | -- | -- |
| 03/19/2014 03/19/14 | For Sale | $698,000 | -- | $178 / Sq Ft |
Tax History Compared to Growth
Tax History
| Year | Tax Paid | Tax Assessment Tax Assessment Total Assessment is a certain percentage of the fair market value that is determined by local assessors to be the total taxable value of land and additions on the property. | Land | Improvement |
|---|---|---|---|---|
| 2024 | $9,447 | $91,379 | -- | -- |
| 2023 | $9,447 | $87,027 | $0 | $0 |
| 2022 | $9,342 | $85,406 | $0 | $0 |
| 2021 | $11,888 | $91,884 | $0 | $0 |
| 2020 | $11,861 | $91,884 | $0 | $0 |
| 2019 | $11,042 | $102,350 | $0 | $0 |
| 2018 | $11,751 | $85,196 | $0 | $0 |
| 2017 | $11,720 | $85,196 | $0 | $0 |
| 2016 | $11,310 | $81,139 | $0 | $0 |
| 2015 | $10,066 | $77,275 | $0 | $0 |
Agents Affiliated with this Home
-
Kimberlyn Drew

Seller's Agent in 2020
Kimberlyn Drew
Long Realty
(520) 237-1408
14 in this area
48 Total Sales
-
Katie Smirnov

Buyer's Agent in 2020
Katie Smirnov
Long Realty
(520) 468-8584
15 in this area
76 Total Sales
-
D
Seller's Agent in 2014
Denice Osbourne
Long Realty
Map
Source: MLS of Southern Arizona
MLS Number: 21927433
APN: 108-22-0840
- 5120 N Camino Antonio Unit 1
- 5120 N Camino Antonio
- 5200 N Camino Antonio
- 5090 N Corte de Catalonia
- 4966 N Avenida de Castilla
- 5195 N Camino Antonio Unit 8
- 5195 N Camino Antonio
- 5350 N Corte Puesta Del Sol
- 5155 N Calle Colmado
- 5101 N Circulo Sobrio
- 3530 E Calle Puerta de Acero
- 4860 N Camino Real
- 4960 N Circulo Sobrio
- 4615 N Placita Roca Blanca
- 5530 N Via Elena
- 4519 N Camino Kino
- 3801 E Sumo Quinto Unit 177
- 3750 E Sumo Quinto
- 3841 E Placita Sumo
- 4855 N Via de La Granja Unit 112
