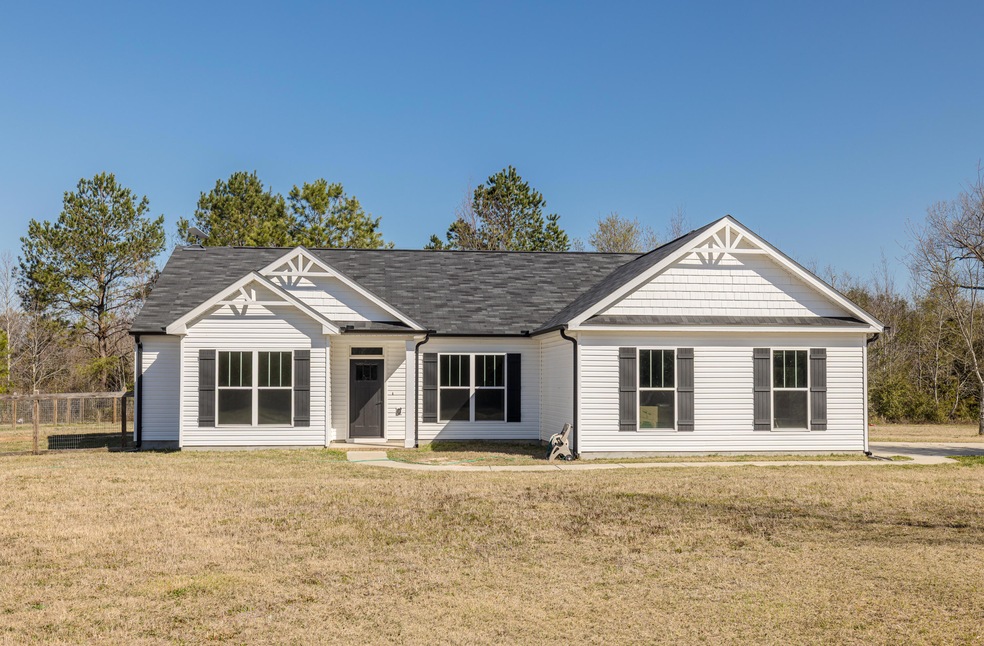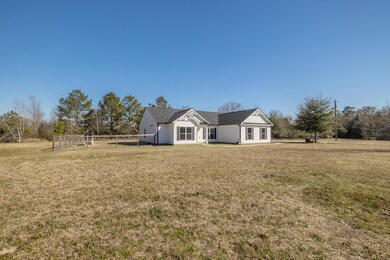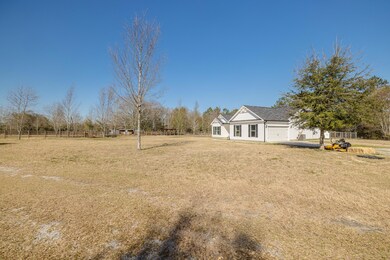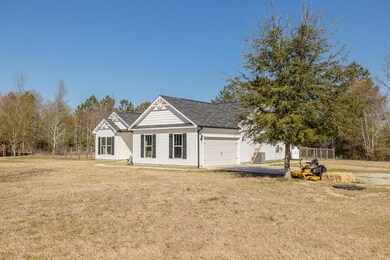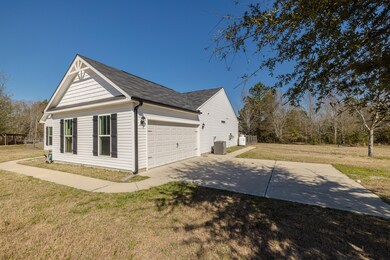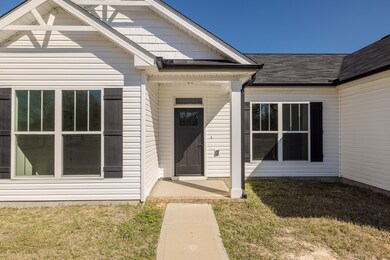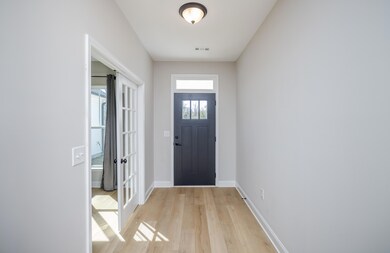
4991 Mccombs Rd Hephzibah, GA 30815
McBean NeighborhoodHighlights
- Stables
- 15.95 Acre Lot
- Wood Flooring
- Johnson Magnet Rated 10
- Ranch Style House
- No HOA
About This Home
As of May 2025Welcome to this approx. 16 acre little piece of heaven nestled in Richmond County with cross fencing for horses and livestock with barn, equipped with an enclosed shelter, pen, and running water! Perfect for enjoying nature and homesteading! This approx. 2000 square-foot one level, three year old beauty was built by Keystone Home Builders and features an open floor plan with high ceilings, recessed lights and lots of windows for natural light! High ceilings and nice moldings. Four bedroom two bath split bedroom plan with LVP flooring in main living area to include foyer, formal dining room, great room, kitchen, and breakfast area. Large quartz kitchen island, subway backsplash, walk in pantry, stainless appliances and soft close cabinets. Large walk in pantry. Great room with gas fireplace (propane)Master bathroom features quartz countertops, separate shower and tub, large walk-in closet, and tile floor. Trey ceiling in master. 16 x 16 covered back porch. Energy efficient. Two car side entry garage. This acreage is filled with blackberries, wild plums, ATV trails, two wet weather ponds, lots of hardwood trees, deer and turkeys for wildlife charm! Perfect serene and tranquil setting for a family retreat to create lifelong memories! Acreage has lots of road frontage.
Last Agent to Sell the Property
RE/MAX Reinvented License #165952 Listed on: 03/12/2025

Home Details
Home Type
- Single Family
Est. Annual Taxes
- $3,304
Year Built
- Built in 2022
Lot Details
- 15.95 Acre Lot
- Fenced
Parking
- 2 Car Attached Garage
Home Design
- Ranch Style House
- Slab Foundation
- Composition Roof
- Vinyl Siding
Interior Spaces
- 1,961 Sq Ft Home
- Ceiling Fan
- Gas Log Fireplace
- Insulated Windows
- Blinds
- Insulated Doors
- Entrance Foyer
- Family Room with Fireplace
- Breakfast Room
- Home Office
- Attic Floors
- Fire and Smoke Detector
- Washer and Electric Dryer Hookup
Kitchen
- Eat-In Kitchen
- Electric Range
- Built-In Microwave
- Dishwasher
- Disposal
Flooring
- Wood
- Ceramic Tile
Bedrooms and Bathrooms
- 4 Bedrooms
- Walk-In Closet
- 2 Full Bathrooms
Schools
- Mcbean Elementary School
- Pine Hill Middle School
- Crosscreek High School
Utilities
- Central Air
- Heating System Uses Propane
- Septic Tank
Additional Features
- Covered patio or porch
- Stables
Community Details
- No Home Owners Association
- Ringfield Acres Subdivision
Listing and Financial Details
- Assessor Parcel Number 3670001000
Ownership History
Purchase Details
Home Financials for this Owner
Home Financials are based on the most recent Mortgage that was taken out on this home.Purchase Details
Home Financials for this Owner
Home Financials are based on the most recent Mortgage that was taken out on this home.Purchase Details
Home Financials for this Owner
Home Financials are based on the most recent Mortgage that was taken out on this home.Purchase Details
Purchase Details
Purchase Details
Home Financials for this Owner
Home Financials are based on the most recent Mortgage that was taken out on this home.Similar Homes in Hephzibah, GA
Home Values in the Area
Average Home Value in this Area
Purchase History
| Date | Type | Sale Price | Title Company |
|---|---|---|---|
| Warranty Deed | $490,000 | -- | |
| Warranty Deed | $450,000 | -- | |
| Limited Warranty Deed | $130,000 | -- | |
| Warranty Deed | $32,000 | -- | |
| Foreclosure Deed | $60,500 | -- | |
| Interfamily Deed Transfer | $80,300 | -- |
Mortgage History
| Date | Status | Loan Amount | Loan Type |
|---|---|---|---|
| Open | $499,000 | VA | |
| Closed | $481,124 | FHA | |
| Previous Owner | $445,000 | VA | |
| Previous Owner | $111,350 | New Conventional | |
| Previous Owner | $80,300 | Purchase Money Mortgage |
Property History
| Date | Event | Price | Change | Sq Ft Price |
|---|---|---|---|---|
| 05/15/2025 05/15/25 | Sold | $499,000 | 0.0% | $254 / Sq Ft |
| 04/18/2025 04/18/25 | Pending | -- | -- | -- |
| 03/12/2025 03/12/25 | For Sale | $499,000 | +1.8% | $254 / Sq Ft |
| 11/18/2024 11/18/24 | Sold | $490,000 | 0.0% | $250 / Sq Ft |
| 09/06/2024 09/06/24 | Price Changed | $490,000 | -3.9% | $250 / Sq Ft |
| 08/09/2024 08/09/24 | For Sale | $510,000 | +13.3% | $260 / Sq Ft |
| 06/13/2023 06/13/23 | Sold | $450,000 | -2.2% | $229 / Sq Ft |
| 05/04/2023 05/04/23 | For Sale | $459,900 | -- | $235 / Sq Ft |
Tax History Compared to Growth
Tax History
| Year | Tax Paid | Tax Assessment Tax Assessment Total Assessment is a certain percentage of the fair market value that is determined by local assessors to be the total taxable value of land and additions on the property. | Land | Improvement |
|---|---|---|---|---|
| 2024 | $3,304 | $111,712 | $13,172 | $98,540 |
| 2023 | $3,304 | $108,416 | $13,172 | $95,244 |
| 2022 | $1,491 | $31,071 | $14,029 | $17,042 |
| 2021 | $977 | $21,672 | $14,029 | $7,643 |
| 2020 | $964 | $21,672 | $14,029 | $7,643 |
| 2019 | $1,012 | $21,672 | $14,029 | $7,643 |
| 2018 | $1,018 | $21,672 | $14,029 | $7,643 |
| 2017 | $726 | $20,924 | $14,029 | $6,895 |
| 2016 | $990 | $20,924 | $14,029 | $6,895 |
| 2015 | $995 | $20,924 | $14,029 | $6,895 |
| 2014 | $996 | $20,924 | $14,029 | $6,895 |
Agents Affiliated with this Home
-
Cathie Richards

Seller's Agent in 2025
Cathie Richards
RE/MAX
(706) 339-1111
1 in this area
246 Total Sales
-
JESSICA THOMPSON

Buyer's Agent in 2025
JESSICA THOMPSON
Meybohm
(706) 840-1528
2 in this area
204 Total Sales
-
Emily Hadden

Seller's Agent in 2024
Emily Hadden
Blanchard & Calhoun - Scott Nixon
(706) 306-5264
2 in this area
209 Total Sales
-
Christopher Hughes
C
Buyer's Agent in 2024
Christopher Hughes
On The Course Realty, Llc
(706) 825-2279
2 in this area
159 Total Sales
-
Pamela Lightsey

Seller's Agent in 2023
Pamela Lightsey
Jim Courson Realty
(706) 840-2087
1 in this area
130 Total Sales
-
Amanda Russell Latham

Buyer's Agent in 2023
Amanda Russell Latham
Blanchard & Calhoun - Evans
(706) 399-6400
1 in this area
124 Total Sales
Map
Source: REALTORS® of Greater Augusta
MLS Number: 539300
APN: 3670001000
- 4734 Tinley Rd
- 2073 C Broome Rd
- 1106A Hephzibah - McBean Rd
- 1116B Hephzibah - McBean Rd
- 1106B Hephzibah - McBean Rd
- 1321 Hephzibah - McBean Rd
- 1135 Hephzibah McBean Rd
- 961 Hephzibah McBean Rd
- 1436 Hephzibah - McBean Rd Unit 1
- 2050 Tracy Dr
- 1140 Piney Grove Rd
- 1515F Hephzibah - McBean Rd
- 5224 Old Mike Padgett Hwy
- 1128 Piney Grove Rd
- 5234 Old Mike Padgett Hwy
- 5259 Old Mike Padgett Hwy
- 5220 Mike Padgett Hwy
- 5228 Old Mike Padgett Hwy
- 1515D Hephzibah - McBean Rd
- 4921 Mossycup Ct
