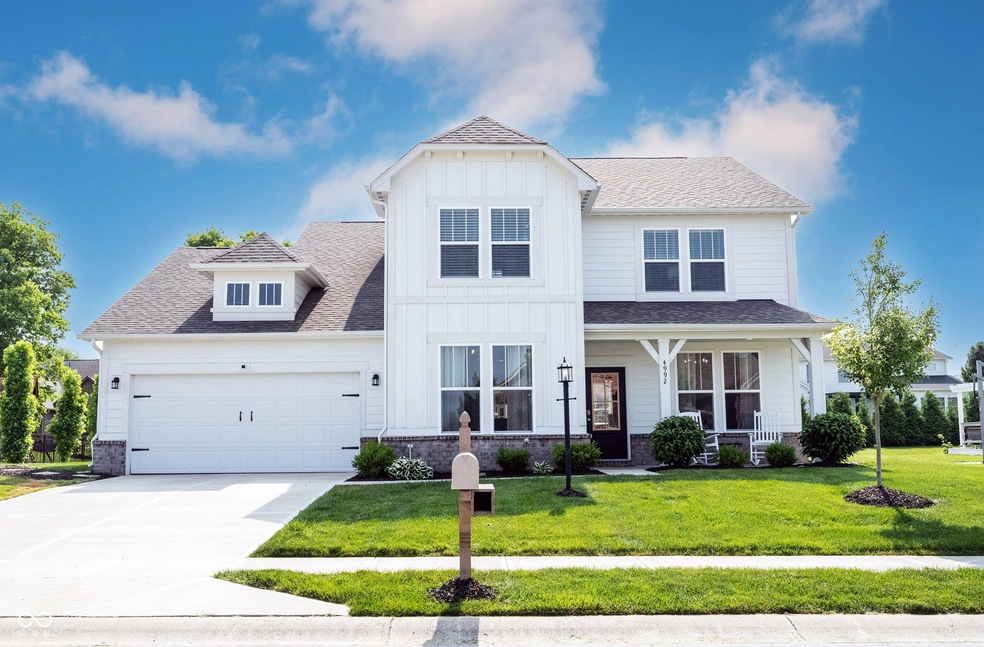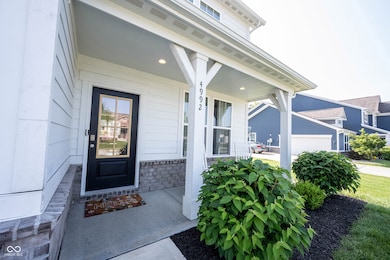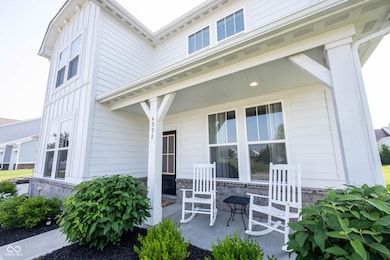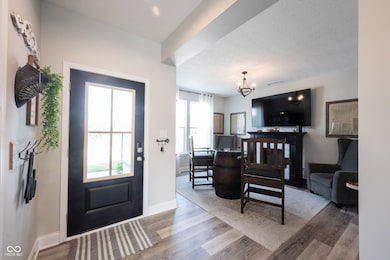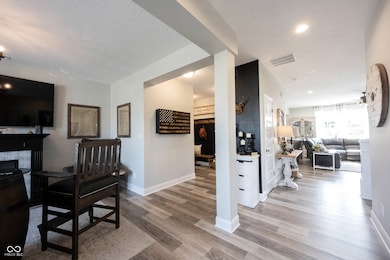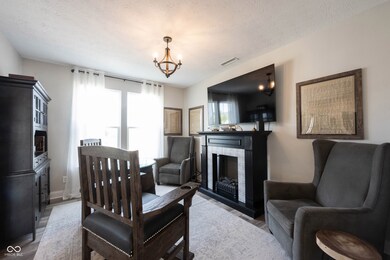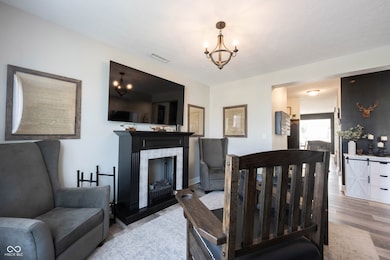
4992 Fennel Dr Pittsboro, IN 46167
Estimated payment $2,981/month
Highlights
- Hot Property
- Deck
- Covered patio or porch
- Delaware Trail Elementary School Rated A+
- Farmhouse Style Home
- 2 Car Attached Garage
About This Home
Just wait until you enter this stunning home. Be prepared to be WOWED from the well thought out finishes, upgrades and just overall esthetic feel. This 4 Bedroom, 2.5 Bath home has a large open concept feel yet still has the separate rooms if you need to get away. The current owners have put over $71,000 into this home adding professional landscaping, a second poured concrete patio with fire pit off of the covered lanai, and they added a wood deck with a $16,000 Hot Tub (Negotiable with a good offer). Closets and Pantry have been upgraded, half bath has been upgraded and inside has been freshly painted. There is a hanging swing bed in the sunroom that is also negotiable with a good offer. Garage has been upgraded with a gym and also has a Jeep Wrangler hard top hoist in the garage. Upgraded kitchen appliances including the refrigerator convey with the home. Garage has an extended 3rd bay where the current owners have set up a gym but this space could be used for many different things. Washer/Dryer, Custom Curtains and Rods do NOT Convey. Don't wait too long, this one will not last long - it's GORGEOUS!!!
Last Listed By
F.C. Tucker Company Brokerage Email: dcassidy@talktotucker.com License #RB14040023 Listed on: 06/11/2025

Home Details
Home Type
- Single Family
Est. Annual Taxes
- $3,878
Year Built
- Built in 2021
Lot Details
- 0.35 Acre Lot
HOA Fees
- $33 Monthly HOA Fees
Parking
- 2 Car Attached Garage
Home Design
- Farmhouse Style Home
- Brick Exterior Construction
- Slab Foundation
- Cement Siding
Interior Spaces
- 2-Story Property
- Woodwork
- Vinyl Clad Windows
- Entrance Foyer
- Combination Kitchen and Dining Room
Kitchen
- Eat-In Kitchen
- Electric Oven
- Microwave
- Dishwasher
- Kitchen Island
- Disposal
Flooring
- Carpet
- Vinyl Plank
Bedrooms and Bathrooms
- 4 Bedrooms
- Walk-In Closet
Outdoor Features
- Deck
- Covered patio or porch
Utilities
- Forced Air Heating System
- Electric Water Heater
Community Details
- Association fees include walking trails
- Whispering Field Estates Subdivision
Listing and Financial Details
- Tax Lot 19
- Assessor Parcel Number 320704110005000032
Map
Home Values in the Area
Average Home Value in this Area
Tax History
| Year | Tax Paid | Tax Assessment Tax Assessment Total Assessment is a certain percentage of the fair market value that is determined by local assessors to be the total taxable value of land and additions on the property. | Land | Improvement |
|---|---|---|---|---|
| 2024 | $3,878 | $387,800 | $76,100 | $311,700 |
| 2023 | $3,732 | $373,200 | $73,200 | $300,000 |
| 2022 | $3,571 | $357,100 | $69,700 | $287,400 |
| 2021 | $1,745 | $69,700 | $69,700 | $0 |
| 2020 | $21 | $800 | $800 | $0 |
| 2019 | $21 | $800 | $800 | $0 |
| 2018 | $21 | $800 | $800 | $0 |
| 2017 | $22 | $800 | $800 | $0 |
| 2016 | $22 | $800 | $800 | $0 |
| 2014 | $22 | $800 | $800 | $0 |
Property History
| Date | Event | Price | Change | Sq Ft Price |
|---|---|---|---|---|
| 06/11/2025 06/11/25 | For Sale | $469,900 | +859.0% | $166 / Sq Ft |
| 11/15/2016 11/15/16 | Sold | $49,000 | +7.7% | -- |
| 10/11/2016 10/11/16 | Pending | -- | -- | -- |
| 09/21/2016 09/21/16 | For Sale | $45,500 | -- | -- |
Purchase History
| Date | Type | Sale Price | Title Company |
|---|---|---|---|
| Warranty Deed | -- | Meridian Title |
Mortgage History
| Date | Status | Loan Amount | Loan Type |
|---|---|---|---|
| Open | $373,117 | FHA | |
| Closed | $373,117 | FHA |
Similar Homes in Pittsboro, IN
Source: MIBOR Broker Listing Cooperative®
MLS Number: 22043987
APN: 32-07-04-110-005.000-032
- 92 Torrey Pine Dr
- 615 Albermarle Dr
- 546 Freedom Dr
- 632 Albermarle Dr
- 16 Torrey Pine Dr
- 6498 N County Road 475 E
- 647 Albermarle Dr
- 5655 Lighthouse Dr
- 680 Albermarle Dr
- 5770 Flagler Ln
- 5763 Greenbrier Ct
- 5777 Greenbrier Ct
- 7132 Sterling Way
- 469 Hidden Hills Way
- 312 Hawthorne Dr
- 7098 Sterling Way
- 7139 Rose Hill Ave
- 7149 Rose Hill Ave
- 5856 Fair Oak Cir
- 7171 Rose Hill Ave
