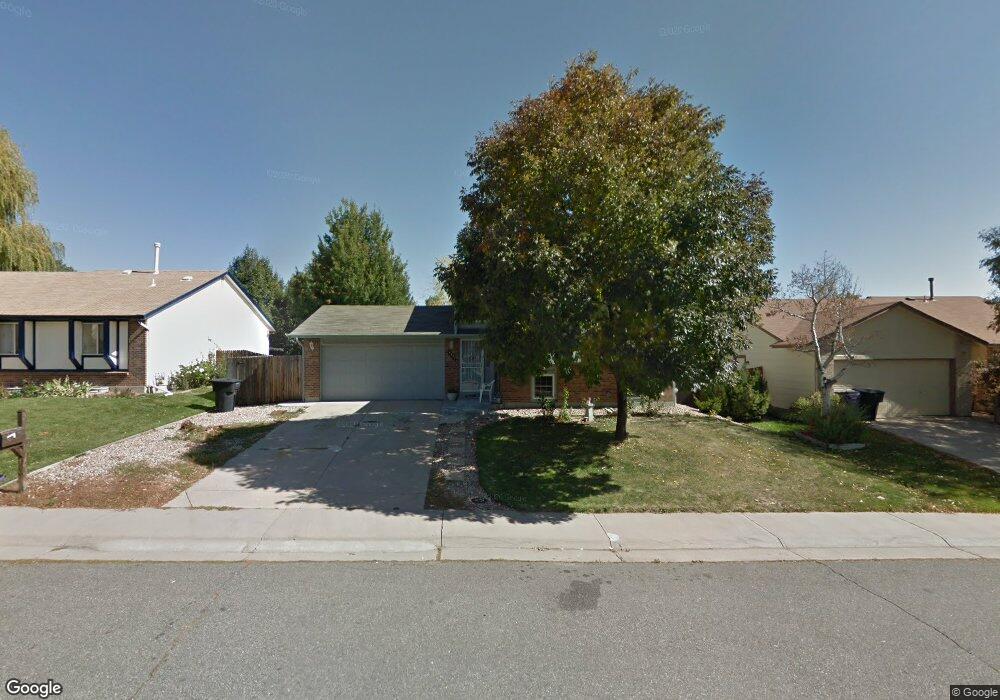4992 S Iris St Littleton, CO 80123
Marston NeighborhoodEstimated Value: $522,714 - $559,000
4
Beds
2
Baths
1,630
Sq Ft
$332/Sq Ft
Est. Value
About This Home
This home is located at 4992 S Iris St, Littleton, CO 80123 and is currently estimated at $540,429, approximately $331 per square foot. 4992 S Iris St is a home located in Denver County with nearby schools including Grant Ranch School, John F Kennedy High School, and Montessori Peaks Academy.
Ownership History
Date
Name
Owned For
Owner Type
Purchase Details
Closed on
Jul 15, 2020
Sold by
Claice Vincent Anthony and Claice Sara J
Bought by
Mayorga Israel
Current Estimated Value
Home Financials for this Owner
Home Financials are based on the most recent Mortgage that was taken out on this home.
Original Mortgage
$368,207
Outstanding Balance
$326,502
Interest Rate
3.1%
Mortgage Type
FHA
Estimated Equity
$213,927
Purchase Details
Closed on
Jun 2, 2011
Sold by
Hoos W Russell
Bought by
Claice Vincent Anthony and Claice Sara J
Home Financials for this Owner
Home Financials are based on the most recent Mortgage that was taken out on this home.
Original Mortgage
$207,364
Interest Rate
4.85%
Mortgage Type
VA
Purchase Details
Closed on
Dec 9, 2005
Sold by
Pruessner Leo E and Pruessner Gloria Ann
Bought by
Hoos W Russell
Home Financials for this Owner
Home Financials are based on the most recent Mortgage that was taken out on this home.
Original Mortgage
$60,000
Interest Rate
6.3%
Mortgage Type
Fannie Mae Freddie Mac
Purchase Details
Closed on
Sep 14, 2005
Sold by
Pruessner Dennis
Bought by
Pruessner Leo E and Pruessner Gloria Ann
Purchase Details
Closed on
Sep 9, 2005
Sold by
Pruessner Abby
Bought by
Pruessner Leo E and Pruessner Gloria Ann
Purchase Details
Closed on
Aug 28, 2003
Sold by
Gamroth Timothy
Bought by
Pruessner Dennis and Pruessner Abby
Home Financials for this Owner
Home Financials are based on the most recent Mortgage that was taken out on this home.
Original Mortgage
$160,000
Interest Rate
3.25%
Mortgage Type
Purchase Money Mortgage
Purchase Details
Closed on
May 10, 2002
Sold by
Pacheco Carlos J and Pacheco Gloria M
Bought by
Gamroth Timothy
Home Financials for this Owner
Home Financials are based on the most recent Mortgage that was taken out on this home.
Original Mortgage
$179,100
Interest Rate
8.75%
Mortgage Type
Purchase Money Mortgage
Create a Home Valuation Report for This Property
The Home Valuation Report is an in-depth analysis detailing your home's value as well as a comparison with similar homes in the area
Home Values in the Area
Average Home Value in this Area
Purchase History
| Date | Buyer | Sale Price | Title Company |
|---|---|---|---|
| Mayorga Israel | $375,000 | Land Title Guarantee Company | |
| Claice Vincent Anthony | $203,000 | Land Title Guarantee Company | |
| Hoos W Russell | $209,200 | Vanguard | |
| Pruessner Leo E | $191,181 | -- | |
| Pruessner Leo E | -- | -- | |
| Pruessner Dennis | $200,000 | -- | |
| Gamroth Timothy | $202,000 | -- |
Source: Public Records
Mortgage History
| Date | Status | Borrower | Loan Amount |
|---|---|---|---|
| Open | Mayorga Israel | $368,207 | |
| Previous Owner | Claice Vincent Anthony | $207,364 | |
| Previous Owner | Hoos W Russell | $60,000 | |
| Previous Owner | Pruessner Dennis | $160,000 | |
| Previous Owner | Gamroth Timothy | $179,100 | |
| Closed | Pruessner Dennis | $30,000 |
Source: Public Records
Tax History Compared to Growth
Tax History
| Year | Tax Paid | Tax Assessment Tax Assessment Total Assessment is a certain percentage of the fair market value that is determined by local assessors to be the total taxable value of land and additions on the property. | Land | Improvement |
|---|---|---|---|---|
| 2024 | $2,387 | $30,140 | $860 | $29,280 |
| 2023 | $2,335 | $30,140 | $860 | $29,280 |
| 2022 | $2,070 | $26,030 | $4,710 | $21,320 |
| 2021 | $2,070 | $26,790 | $4,850 | $21,940 |
| 2020 | $1,866 | $25,150 | $4,850 | $20,300 |
| 2019 | $1,814 | $25,150 | $4,850 | $20,300 |
| 2018 | $1,628 | $21,040 | $4,440 | $16,600 |
| 2017 | $1,623 | $21,040 | $4,440 | $16,600 |
| 2016 | $1,479 | $18,140 | $4,418 | $13,722 |
| 2015 | $1,417 | $18,140 | $4,418 | $13,722 |
| 2014 | $1,294 | $15,580 | $3,980 | $11,600 |
Source: Public Records
Map
Nearby Homes
- 4934 S Flower Way
- 9950 W Progress Place
- 10250 W Saratoga Place
- 5264 S Jellison St
- 4962 S Field Ct
- 9975 W Wagon Trail Dr
- 4644 S Kipling Cir
- 5310 S Jellison St
- 9614 W Arlington Ave
- 4896 S Nelson St
- 4976 S Nelson St Unit A
- 4644 S Garland Way
- 4869 S Dudley St
- 4974 S Newcombe Ct
- 4899 S Dudley St Unit E1
- 4899 S Dudley St Unit 11A
- 4899 S Dudley St Unit 2
- 4899 S Dudley St Unit 4H
- 4899 S Dudley St Unit 14F
- 4899 S Dudley St Unit 7
- 5002 S Iris St
- 4982 S Iris St
- 9684 W Grand Ave
- 5008 S Iris St
- 4993 S Iris St
- 4972 S Iris St
- 4983 S Iris St
- 5011 S Independence Ct
- 5003 S Iris St
- 5001 S Independence Ct
- 9663 W Grand Ave
- 5018 S Iris St
- 4952 S Iris St
- 9644 W Grand Ave
- 5011 S Iris St
- 4963 S Iris St
- 5032 S Iris St
- 9643 W Grand Ave
- 5010 S Independence Ct
- 5019 S Iris St
