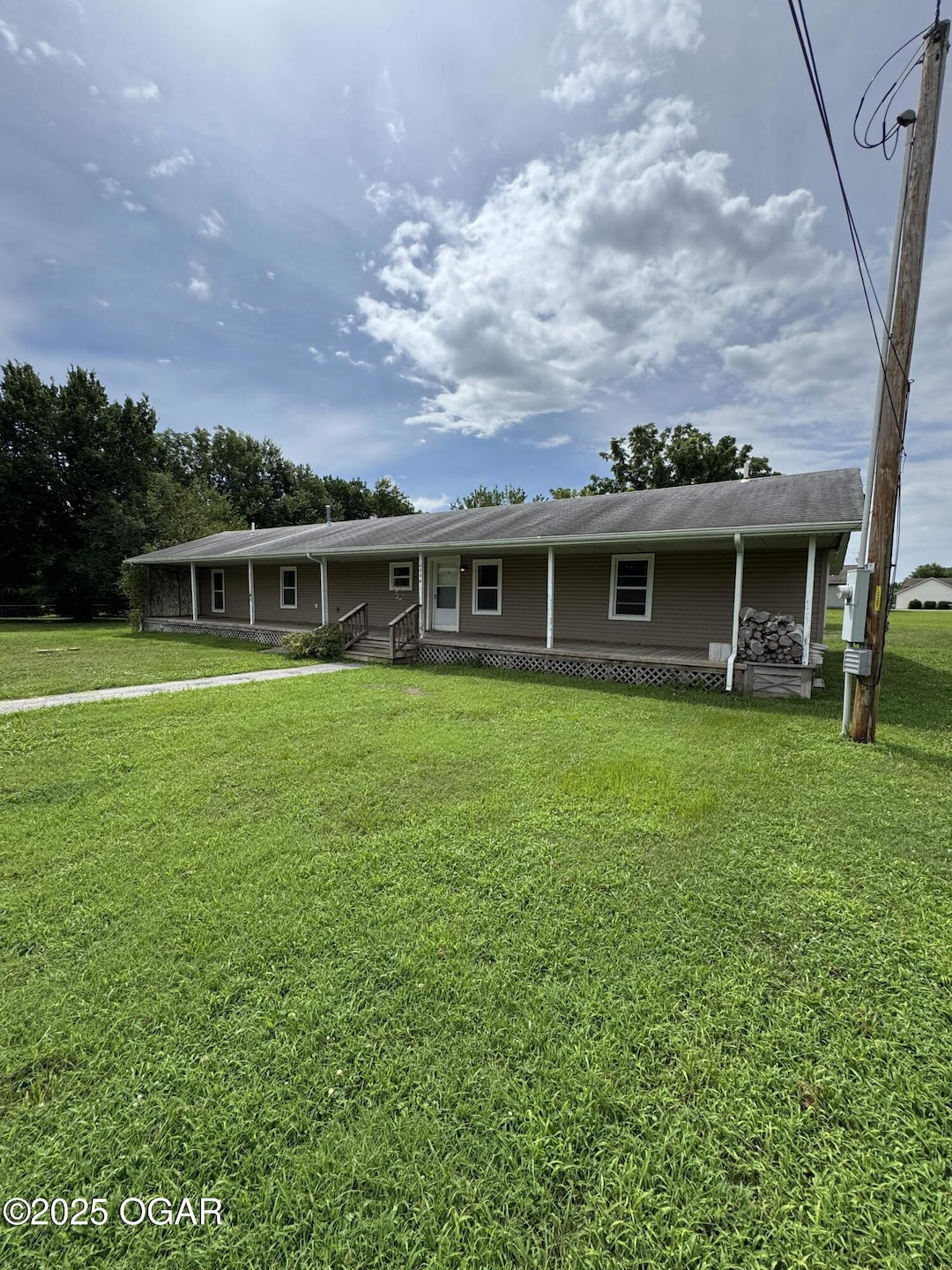4994 E 20th St Joplin, MO 64801
Estimated payment $699/month
Highlights
- Craftsman Architecture
- Great Room
- Separate Outdoor Workshop
- Deck
- Covered Patio or Porch
- Walk-In Closet
About This Home
PRICED TO SELL!
Whether you're a homebuyer looking for affordable living close to town or an investor seeking strong rental potential, this property offers both opportunity and upside in a peaceful, country-like setting just minutes from Joplin. Enjoy the serenity of country living just outside city limits on this beautiful, nearly one-acre property surrounded by mature trees and open space. The 3-bedroom, 2-bath home offers 1,756 sq ft of living area, including two spacious living rooms that provide flexible options for additional bedrooms, office space, or family areas. The renovated kitchen features custom cabinetry and stainless-steel appliances, while the primary suite includes a private bath and walk-in closet. Relax on the 80-foot covered front porch and take in the quiet surroundings, or make use of the 260 sq ft detached workshop for hobbies, storage, or projects. Extensive updates completed in 2019—including a new septic system, HVAC, windows, siding, gutters, insulation, electrical, plumbing, and kitchen—add lasting value and peace of mind.
Home Details
Home Type
- Single Family
Est. Annual Taxes
- $274
Year Built
- Built in 1970
Lot Details
- Lot Dimensions are 178x201
- Chain Link Fence
- Level Lot
Parking
- Gravel Driveway
Home Design
- Craftsman Architecture
- Block Foundation
- Poured Concrete
- Wood Frame Construction
- Composition Roof
- Vinyl Siding
- Vinyl Construction Material
Interior Spaces
- 1,756 Sq Ft Home
- 1-Story Property
- Ceiling Fan
- Great Room
- Family Room
- Dining Room
Kitchen
- Gas Range
- Built-In Microwave
- Disposal
Flooring
- Carpet
- Laminate
Bedrooms and Bathrooms
- 3 Bedrooms
- Walk-In Closet
- 2 Full Bathrooms
Outdoor Features
- Deck
- Covered Patio or Porch
- Separate Outdoor Workshop
- Shed
Schools
- Soaring Heights Elementary School
Utilities
- Central Heating and Cooling System
- Septic System
Map
Home Values in the Area
Average Home Value in this Area
Tax History
| Year | Tax Paid | Tax Assessment Tax Assessment Total Assessment is a certain percentage of the fair market value that is determined by local assessors to be the total taxable value of land and additions on the property. | Land | Improvement |
|---|---|---|---|---|
| 2025 | $1,345 | $32,030 | $3,270 | $28,760 |
| 2024 | $1,344 | $28,380 | $3,270 | $25,110 |
| 2023 | $1,344 | $28,380 | $3,270 | $25,110 |
| 2022 | $1,338 | $28,330 | $3,270 | $25,060 |
| 2021 | $1,182 | $28,330 | $3,270 | $25,060 |
| 2020 | $1,182 | $26,100 | $3,270 | $22,830 |
| 2019 | $1,184 | $26,100 | $3,270 | $22,830 |
| 2018 | $1,184 | $26,150 | $0 | $0 |
| 2017 | $1,189 | $26,150 | $0 | $0 |
| 2016 | $1,217 | $27,120 | $0 | $0 |
| 2015 | $1,215 | $27,120 | $0 | $0 |
| 2014 | $1,215 | $27,120 | $0 | $0 |
Property History
| Date | Event | Price | List to Sale | Price per Sq Ft |
|---|---|---|---|---|
| 12/03/2025 12/03/25 | For Sale | $129,000 | 0.0% | $73 / Sq Ft |
| 11/18/2025 11/18/25 | Pending | -- | -- | -- |
| 10/22/2025 10/22/25 | For Sale | $129,000 | -- | $73 / Sq Ft |
Purchase History
| Date | Type | Sale Price | Title Company |
|---|---|---|---|
| Warranty Deed | -- | First American Title | |
| Warranty Deed | -- | Fatco |
Mortgage History
| Date | Status | Loan Amount | Loan Type |
|---|---|---|---|
| Open | $170,800 | New Conventional |
Source: Ozark Gateway Association of REALTORS®
MLS Number: 255894
APN: 20-5.0-16-20-004-016.000
- 2098 S Oakcliff Rd
- 2400 S Kenser Rd
- 5327 E 20th St
- 1809 Osage Orange Rd
- 4511 E 25th St
- 5478 E 14th St
- 2020 Addis Peace Ln
- 4.79 Ac E 32nd St
- 4024 E 25th St
- 000 S Prosperity Ave
- 3.8 Ac E 32nd Street & Bedford
- 3850 E 20th St
- NEC 32nd & I-49 Parcel 1
- 000 Shady Ln
- 3920 Hylton
- 501 Azalea St
- 4014 E 7th St
- 4014 E 7th St Unit 4
- 4014 E 7th St Unit 2
- 4014 E 7th St Unit 5
- 3900 E 7th St
- 1715 Rex Ave
- 608 Cass Cir
- 1817 Rex Ave
- 331 Alex Jordan Dr
- 601 Kimberly St
- 325 Eagle Edge
- 201 Eagle Edge Dr
- 801 Peters Ave
- 3311 S Hammons Blvd
- 3502 S Range Line Rd
- 3902 College View Dr Unit 1-29F
- 2528 E 15th St
- 2632 E 4th St
- 838 Patterson Ave
- 826 S Patterson Ave
- 824 S Patterson Ave
- 828 S Patterson Ave
- 822 S Patterson Ave
- 2230 E 8th St







