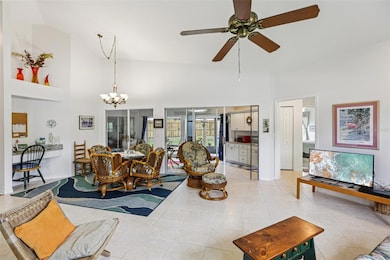4994 Klosterman Oaks Blvd Palm Harbor, FL 34683
Estimated payment $2,827/month
Highlights
- Oak Trees
- Open Floorplan
- Hydromassage or Jetted Bathtub
- Sutherland Elementary School Rated A-
- Cathedral Ceiling
- Separate Formal Living Room
About This Home
Welcome to this beautifully updated 3-bedroom, 2-bath home in the desirable Klosterman Oaks Village. Offering 1,804 square feet of comfortable living space, this home features high ceilings, a freshly renovated kitchen, perfect for cooking and gathering. Recent improvements include a new roof (November 2024), impact-rated hurricane windows, sliders and doors (2022), New HVAC and duct work (September 2025), and a new fence for added privacy and peace of mind. The thoughtfully designed layout provides a warm and inviting atmosphere with natural light throughout. Conveniently located near shopping, dining, parks, and the Gulf beaches, this home blends modern updates with everyday comfort in a quiet, well-kept community.
Listing Agent
Susanne Jones
REDFIN CORPORATION Brokerage Phone: 813-518-8756 License #3181827 Listed on: 10/30/2025

Home Details
Home Type
- Single Family
Est. Annual Taxes
- $125
Year Built
- Built in 1992
Lot Details
- 10,019 Sq Ft Lot
- Lot Dimensions are 89.0x103.0
- East Facing Home
- Fenced
- Mature Landscaping
- Corner Lot
- Irrigation Equipment
- Oak Trees
HOA Fees
- $58 Monthly HOA Fees
Parking
- 2 Car Attached Garage
- Parking Pad
- Garage Door Opener
Home Design
- Slab Foundation
- Shingle Roof
- Block Exterior
- Stucco
Interior Spaces
- 1,804 Sq Ft Home
- Open Floorplan
- Cathedral Ceiling
- Ceiling Fan
- Blinds
- Sliding Doors
- Great Room
- Family Room Off Kitchen
- Separate Formal Living Room
- Formal Dining Room
- Inside Utility
- Laundry in unit
- Fire and Smoke Detector
Kitchen
- Breakfast Bar
- Walk-In Pantry
Flooring
- Carpet
- Laminate
- Ceramic Tile
Bedrooms and Bathrooms
- 3 Bedrooms
- Split Bedroom Floorplan
- Walk-In Closet
- 2 Full Bathrooms
- Hydromassage or Jetted Bathtub
Outdoor Features
- Rain Gutters
Utilities
- Central Heating and Cooling System
- Cable TV Available
Community Details
- Mike Willey Association
- Visit Association Website
- Klosterman Oaks Village Subdivision
- The community has rules related to deed restrictions
Listing and Financial Details
- Visit Down Payment Resource Website
- Tax Lot 0370
- Assessor Parcel Number 24-27-15-46915-000-0370
Map
Home Values in the Area
Average Home Value in this Area
Tax History
| Year | Tax Paid | Tax Assessment Tax Assessment Total Assessment is a certain percentage of the fair market value that is determined by local assessors to be the total taxable value of land and additions on the property. | Land | Improvement |
|---|---|---|---|---|
| 2025 | $125 | $152,737 | -- | -- |
| 2024 | $121 | $148,432 | -- | -- |
| 2023 | $121 | $144,109 | $0 | $0 |
| 2022 | $118 | $139,912 | $0 | $0 |
| 2021 | $118 | $135,837 | $0 | $0 |
| 2020 | $118 | $133,962 | $0 | $0 |
| 2019 | $1,852 | $130,950 | $0 | $0 |
| 2018 | $1,820 | $128,508 | $0 | $0 |
| 2017 | $1,772 | $124,548 | $0 | $0 |
| 2016 | $1,751 | $121,986 | $0 | $0 |
| 2015 | $1,778 | $121,138 | $0 | $0 |
| 2014 | $3,028 | $140,758 | $0 | $0 |
Property History
| Date | Event | Price | List to Sale | Price per Sq Ft |
|---|---|---|---|---|
| 10/30/2025 10/30/25 | For Sale | $525,000 | -- | $291 / Sq Ft |
Purchase History
| Date | Type | Sale Price | Title Company |
|---|---|---|---|
| Warranty Deed | -- | Sunbelt Title Agency | |
| Warranty Deed | $166,500 | Sunbelt Title Agency | |
| Interfamily Deed Transfer | -- | Attorney |
Source: Stellar MLS
MLS Number: TB8441453
APN: 24-27-15-46915-000-0370
- 1950 Lillian Ave
- 1577 Sandhill Ct
- 1581 Sandhill Ct
- 1602 Sandhill Ct
- 1606 Sandhill Ct
- 1610 Sandhill Ct
- 1614 Sandhill Ct
- 1618 Sandhill Ct
- 4793 Pleasant Ave
- 0 Park Ave Unit MFRW7878465
- 4915 Tree Line Dr
- 4805 Alt 19 Unit 525
- Pearson A Plan at Harbor Landing
- Pearson B Plan at Harbor Landing
- 1395 Burnt Oak St
- 302 Leafwood Rd
- 4650 Stargazer Ct
- 4654 Stargazer Ct
- 4646 Stargazer Ct
- 4658 Stargazer Ct
- 1950 Lillian Ave
- 4805 Alt 19 Unit 215
- 4649 Pleasant Ave
- 1690 Meadow Oak Ln
- 1404 Ridge Terrace
- 1410 Stonehaven Way
- 1716 Golfview Dr
- 1942 Golfview Dr
- 1817 Golfview Dr Unit 1817
- 1411 Coppertree Dr
- 1942 Golf View Dr
- 1926 Whispering Way
- 1185 S Pinellas Ave
- 1250 S Pinellas Ave Unit 504
- 1250 S Pinellas Ave Unit 506
- 1250 S Pinellas Ave Unit 403
- 39248 U S 19 Unit 316
- 39248 U S 19 Unit LOT 333
- 1250 S Pinellas Ave Unit Green Dolphin Unit 814
- 807 Callista Cay Loop






