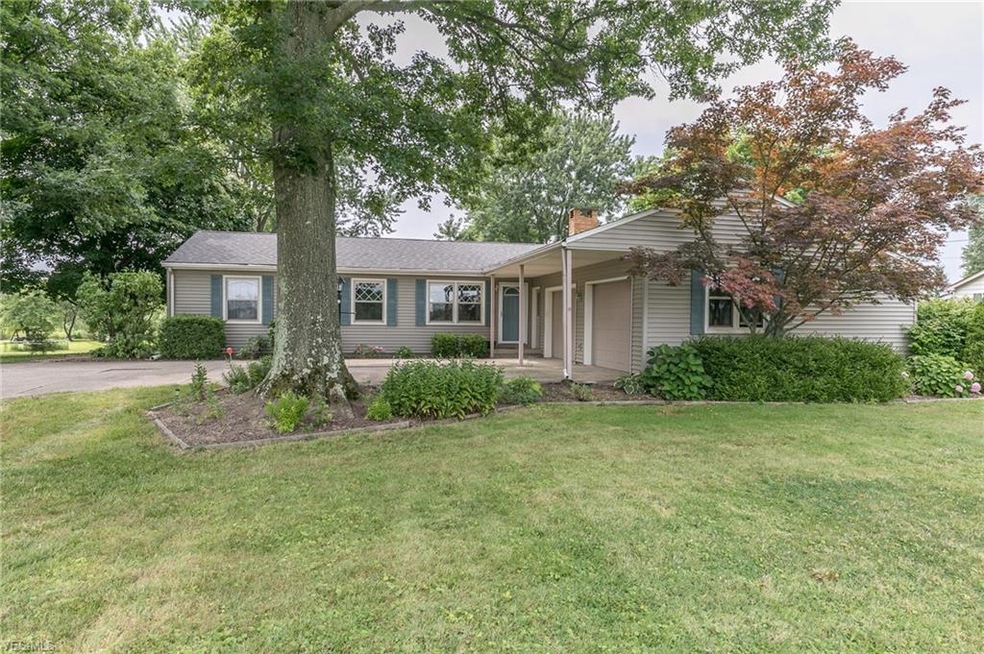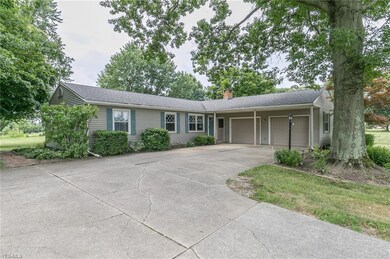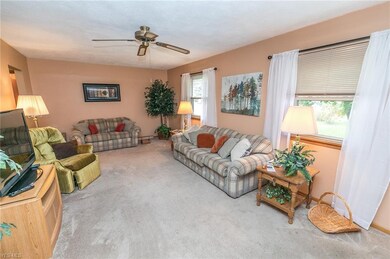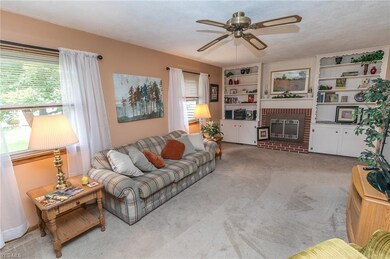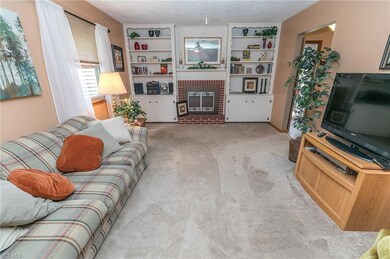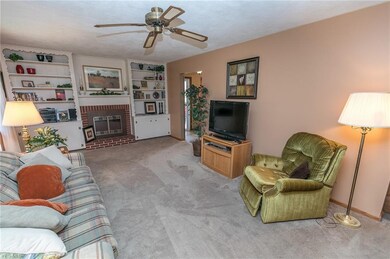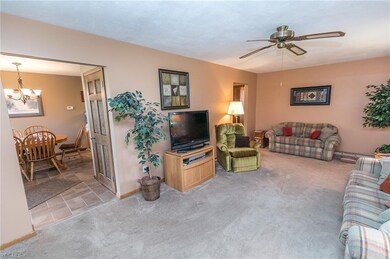
4994 Wedgewood Rd Medina, OH 44256
Estimated Value: $290,000 - $323,000
Highlights
- Deck
- 1 Fireplace
- Forced Air Heating and Cooling System
- Ralph E. Waite Elementary School Rated A
- 2 Car Attached Garage
- 1-Story Property
About This Home
As of February 2020Welcome home to this charming ranch style home situated on an acre lot, surrounded by well established trees & lush landscaping offering a serene atmosphere. Once in you are greeted by an inviting foyer open to the bright, spacious kitchen boasting plenty of storage & prep space which includes a generous breakfast bar open to the dining area; the perfect spot to accommodate family & friends! A convenient door to the patio off this space allows endless options for entertaining and displays a lovely scenic view to the home's gorgeous backyard deck w/ gravel walkway & perfectly manicured perennial beds! Back inside, the living room features a fireplace flanked by two built-in bookcases allowing the perfect spot for all your special trinkets. A comfy panel-walled family room is large enough to accommodate a home office & your furnishings. This space could be a perfect guest quarters too; as there is a full bath located directly off this room. Two guest bedrooms bedrooms & the master suite are all equipped w/ ample closet space & an additional full bathroom, round out the first floor. Downstairs additional living space can be found in lower level rec room, laundry room & workshop w/ more space for storage. Located close to schools, shopping, dining & all the amenities Medina has to offer. This well-maintained ranch is ready to be your new home!
Home Details
Home Type
- Single Family
Est. Annual Taxes
- $2,598
Year Built
- Built in 1963
Lot Details
- 1 Acre Lot
- Lot Dimensions are 125 x 310
Parking
- 2 Car Attached Garage
Home Design
- Asphalt Roof
- Vinyl Construction Material
Interior Spaces
- 1-Story Property
- 1 Fireplace
- Partially Finished Basement
- Basement Fills Entire Space Under The House
Kitchen
- Built-In Oven
- Range
- Microwave
- Dishwasher
Bedrooms and Bathrooms
- 3 Main Level Bedrooms
- 2 Full Bathrooms
Laundry
- Dryer
- Washer
Outdoor Features
- Deck
Utilities
- Forced Air Heating and Cooling System
- Heating System Uses Gas
- Well
- Septic Tank
Community Details
- Rex Community
Listing and Financial Details
- Assessor Parcel Number 030-11C-02-007
Ownership History
Purchase Details
Home Financials for this Owner
Home Financials are based on the most recent Mortgage that was taken out on this home.Purchase Details
Purchase Details
Similar Homes in Medina, OH
Home Values in the Area
Average Home Value in this Area
Purchase History
| Date | Buyer | Sale Price | Title Company |
|---|---|---|---|
| Pixley Eric J | $189,900 | Newman | |
| Greene Kenneth C | -- | None Available | |
| Greene Kenneth C | -- | None Available |
Mortgage History
| Date | Status | Borrower | Loan Amount |
|---|---|---|---|
| Closed | Pixley Eric J | $184,203 | |
| Closed | Greene Kenneth C | $112,000 | |
| Closed | Greene Kenneth C | $32,000 | |
| Closed | Greene Kenneth C | $108,000 | |
| Closed | Greene Kenneth C | $30,000 |
Property History
| Date | Event | Price | Change | Sq Ft Price |
|---|---|---|---|---|
| 02/13/2020 02/13/20 | Sold | $189,900 | +2.7% | $83 / Sq Ft |
| 01/04/2020 01/04/20 | Pending | -- | -- | -- |
| 01/02/2020 01/02/20 | For Sale | $184,900 | -- | $81 / Sq Ft |
Tax History Compared to Growth
Tax History
| Year | Tax Paid | Tax Assessment Tax Assessment Total Assessment is a certain percentage of the fair market value that is determined by local assessors to be the total taxable value of land and additions on the property. | Land | Improvement |
|---|---|---|---|---|
| 2024 | $3,522 | $65,680 | $21,440 | $44,240 |
| 2023 | $3,522 | $65,680 | $21,440 | $44,240 |
| 2022 | $3,059 | $65,680 | $21,440 | $44,240 |
| 2021 | $2,834 | $52,130 | $17,020 | $35,110 |
| 2020 | $2,848 | $52,130 | $17,020 | $35,110 |
| 2019 | $2,853 | $52,130 | $17,020 | $35,110 |
| 2018 | $2,556 | $43,440 | $14,200 | $29,240 |
| 2017 | $2,598 | $43,440 | $14,200 | $29,240 |
| 2016 | $2,627 | $43,440 | $14,200 | $29,240 |
| 2015 | $2,570 | $40,600 | $13,270 | $27,330 |
| 2014 | $2,526 | $40,600 | $13,270 | $27,330 |
| 2013 | $2,530 | $40,600 | $13,270 | $27,330 |
Agents Affiliated with this Home
-
Sylvia Incorvaia

Seller's Agent in 2020
Sylvia Incorvaia
EXP Realty, LLC.
(216) 316-1893
2,698 Total Sales
-
Bellinski-Lynch Real Estate Group

Buyer's Agent in 2020
Bellinski-Lynch Real Estate Group
Russell Real Estate Services
(330) 416-0975
514 Total Sales
Map
Source: MLS Now
MLS Number: 4157610
APN: 030-11C-02-007
- 6527 Wisteria Ln
- 4720 Primrose Path
- 6449 Silverstone Ln
- 4651 Riverrock Way
- 126 Bar Harbor Blvd
- 4614 Ridgestone Way
- 94 High Point #34 Dr
- 5971 Wooster Pike
- 6389 Highland Green Dr
- 130 High Point Dr Unit 51
- 60 High Point Dr Unit 13
- 6209 Tyndale Ln
- 0 Wooster Pike
- 5504 Wightman Cir
- 6133 Tyndale Ln
- 6953 Secrest Cir
- 6344 Merion Ln
- 6366 Shadow Creek Dr
- 5980 Ryan Rd
- 1168 Starboard Dr
- 4994 Wedgewood Rd
- 4980 Wedgewood Rd
- 5006 Wedgewood Rd
- 4954 Wedgewood Rd
- 5032 Wedgewood Rd
- 5044 Wedgewood Rd
- 4940 Wedgewood Rd
- 5041 Wedgewood Rd
- 5056 Wedgewood Rd
- 5055 Wedgewood Rd
- 5070 Wedgewood Rd
- 5088 Wedgewood Rd
- 5100 Wedgewood Rd
- 5112 Wedgewood Rd
- 5126 Wedgewood Rd
- 5138 Wedgewood Rd
- 5141 Wedgewood Rd
- 5152 Wedgewood Rd
- 5153 Wedgewood Rd
- 5160 Wedgewood Rd
