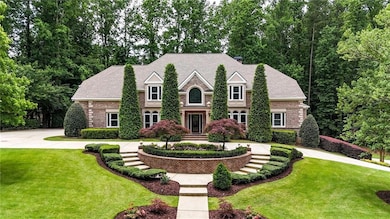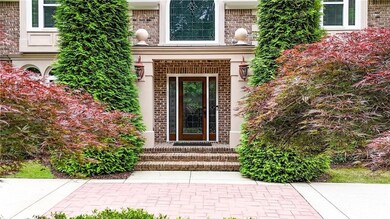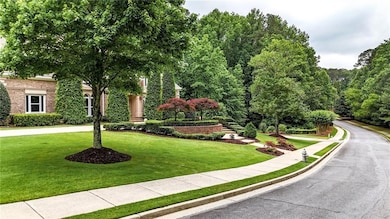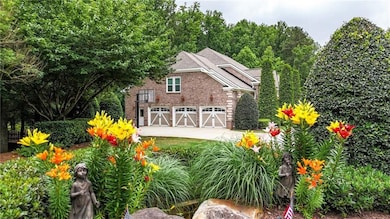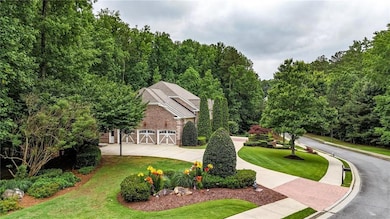Come home to elegance to this spectacular 3 sided brick traditional beauty nestled on 1.5 park-like acres featuring an oversized 3 car garage on the kitchen level and an additional 1 car garage on the lower level which would be perfect for a stepless separate in-law suite! The stately two story foyer w/ dual staircase is flanked by a banquet size dining room and spacious living rm/study with custom cabinets. The family room with custom bookcases surrounding the romantic fireplace is open to a bright sunroom and breakfast area. The primary main level bedroom is huge and features a tray ceiling and triple pane windows! The romantic primary bathroom features a double shower, separate jacuzzi tub, separate water closet, his/her sinks and a large california closet! The eat-in kitchen features granite countertops, stainless steel appliances, walk in pantry & double oven. The oversized laundry room offers travertine floors, counterspace for folding clothes and a sink! The upper level features wide hallways and 4 spacious bedrooms with full bathroom access! Don't miss this secret office off one of the closets. Also, one of the other bedrooms features an additional room with a playhouse and slide! Lastly, the spacious open bonus room features a second fireplace with stacked stone. The terrace level offers a true media room with comfy recliner chairs. Also featured is a full bedroom, full bathroom, another 1/2 bathroom, workout/recreation room, bonus room, storage and of course a workshop! This home has too many upgrades to mention, but include hardwood floors throughout the main level, tile, front triple paned windows and more! Enjoy your cup of coffee on the sundeck, patio or in the hot tub overlooking a fenced play area. This house is located in the beautiful swim/tennis community of The Aviary. Conveniently located close to downtown Acworth, Lake Allatoona, shopping, parks and highly rated schools. A must see!


