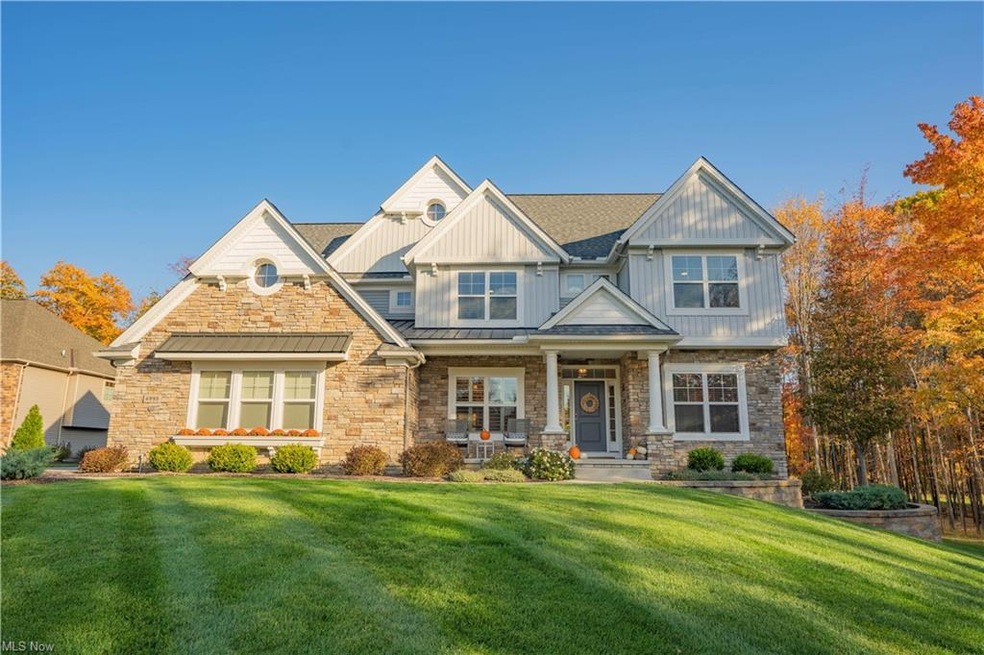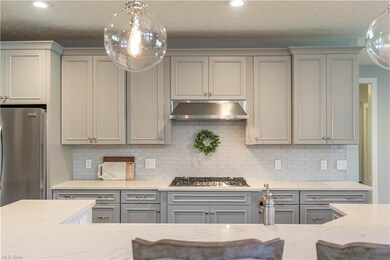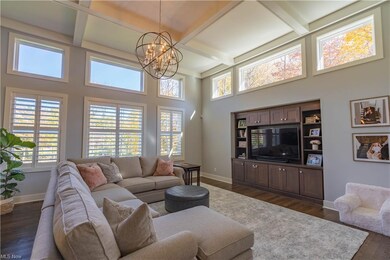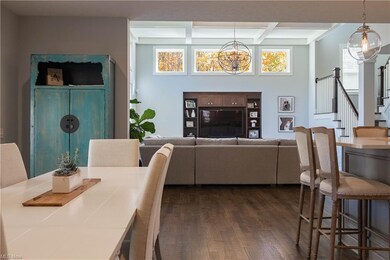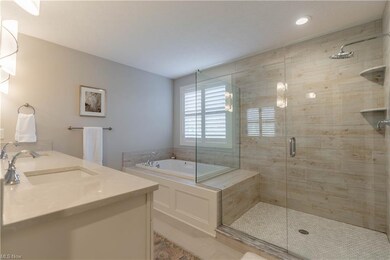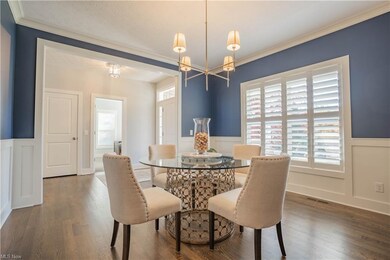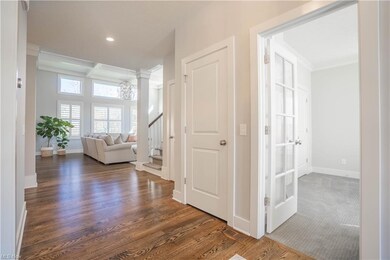
4995 Lake Charles Dr Independence, OH 44131
Estimated Value: $694,000 - $942,000
Highlights
- View of Trees or Woods
- Deck
- Wooded Lot
- Independence Primary School Rated A
- Contemporary Architecture
- 1 Fireplace
About This Home
As of June 2021Welcome to Lake Charles Estates! This immaculate, Petros custom-built home is tucked along a private and wooded lot and is positioned to take full advantage of natural light throughout the day. Built in 2017, this like-new home is well appointed and incredibly unique. The thoughtful layout is perfect for a large or growing family and offers four full bedrooms on the second floor. The office on the first floor and home gym located in the fully finished lower level are ideal spaces for guests. Transom windows overlook the private wooded lot and flood the nearly 400-square-foot family room with natural light. The open first-floor layout offers modern flow, and coffered ceilings illustrate the home’s distinctive and careful craftsmanship. A 20 x 14 kitchen and walk-in pantry attached to a 20 x 10 breakfast room serves as the heart of the space and opens out onto a covered patio. On the second level, the owner’s suite impresses with vaulted ceilings, double walk-in closets, a vanity station, and an oversized tiled shower, all appointed with custom fixtures. The secondary bedrooms each have their own walk-in closets, and a private hallway connects the rooms to a full, jack-and-jill bathroom. The lower level features a large 20 x 20 lounge with a gorgeous wet bar ideal for entertaining. The adjacent 20 x 17 den boasts custom built-ins and is the perfect space to relax. Hidden nooks and crannies provide unique play spaces for kids of any age. This remarkable home is not to be missed!
Last Agent to Sell the Property
Daniel Tyson
Deleted Agent License #2015001283 Listed on: 02/25/2021

Home Details
Home Type
- Single Family
Est. Annual Taxes
- $12,314
Year Built
- Built in 2016
Lot Details
- 0.63 Acre Lot
- Lot Dimensions are 103 x 262
- Wooded Lot
HOA Fees
- $21 Monthly HOA Fees
Home Design
- Contemporary Architecture
- Asphalt Roof
- Metal Roof
- Stone Siding
- Vinyl Construction Material
Interior Spaces
- 2-Story Property
- 1 Fireplace
- Views of Woods
- Finished Basement
- Basement Fills Entire Space Under The House
Kitchen
- Built-In Oven
- Range
- Microwave
- Dishwasher
- Disposal
Bedrooms and Bathrooms
- 4 Bedrooms
Laundry
- Dryer
- Washer
Parking
- 3 Car Attached Garage
- Garage Door Opener
Outdoor Features
- Deck
- Patio
- Porch
Utilities
- Forced Air Heating and Cooling System
- Heating System Uses Gas
Community Details
- Association fees include insurance, property management
- Lake Charles Ph I Community
Listing and Financial Details
- Assessor Parcel Number 563-19-038
Ownership History
Purchase Details
Home Financials for this Owner
Home Financials are based on the most recent Mortgage that was taken out on this home.Purchase Details
Home Financials for this Owner
Home Financials are based on the most recent Mortgage that was taken out on this home.Purchase Details
Home Financials for this Owner
Home Financials are based on the most recent Mortgage that was taken out on this home.Purchase Details
Purchase Details
Home Financials for this Owner
Home Financials are based on the most recent Mortgage that was taken out on this home.Purchase Details
Home Financials for this Owner
Home Financials are based on the most recent Mortgage that was taken out on this home.Similar Home in Independence, OH
Home Values in the Area
Average Home Value in this Area
Purchase History
| Date | Buyer | Sale Price | Title Company |
|---|---|---|---|
| Serrat Marisa Larrick | $760,000 | Mutual Title Agency | |
| Aller Brockmand D | $640,000 | None Available | |
| Petros Homes Inc | -- | Stewart Title Agency | |
| Petros Homes Llc | $130,000 | Stewart Title Agency | |
| Lake Charles Development Inc | -- | Revere Title | |
| Hersh Construction Inc | $4,179,000 | Revere Title |
Mortgage History
| Date | Status | Borrower | Loan Amount |
|---|---|---|---|
| Open | Serrat Marisa Larrick | $435,000 | |
| Previous Owner | Aller Brockman D | $484,350 | |
| Previous Owner | Aller Brockmand D | $512,000 | |
| Previous Owner | Petros Homes Inc | $300,000 | |
| Previous Owner | Lake Charles Development Inc | $1,183,483 | |
| Previous Owner | Lake Charles Development Inc | $1,982,800 | |
| Previous Owner | Hersh Construction Inc | $2,600,000 | |
| Closed | Hersh Construction Inc | $2,000,000 |
Property History
| Date | Event | Price | Change | Sq Ft Price |
|---|---|---|---|---|
| 06/04/2021 06/04/21 | Sold | $760,000 | -0.7% | $177 / Sq Ft |
| 03/08/2021 03/08/21 | Pending | -- | -- | -- |
| 02/25/2021 02/25/21 | For Sale | $765,000 | +24.4% | $178 / Sq Ft |
| 11/08/2017 11/08/17 | Sold | $615,000 | -5.4% | $182 / Sq Ft |
| 07/21/2017 07/21/17 | Pending | -- | -- | -- |
| 04/19/2017 04/19/17 | Price Changed | $649,900 | +1.7% | $193 / Sq Ft |
| 01/04/2017 01/04/17 | Price Changed | $638,900 | +1.4% | $189 / Sq Ft |
| 05/12/2016 05/12/16 | For Sale | $629,900 | -- | $187 / Sq Ft |
Tax History Compared to Growth
Tax History
| Year | Tax Paid | Tax Assessment Tax Assessment Total Assessment is a certain percentage of the fair market value that is determined by local assessors to be the total taxable value of land and additions on the property. | Land | Improvement |
|---|---|---|---|---|
| 2024 | $12,722 | $266,000 | $47,950 | $218,050 |
| 2023 | $12,853 | $244,200 | $43,890 | $200,310 |
| 2022 | $12,782 | $244,200 | $43,890 | $200,310 |
| 2021 | $12,597 | $244,200 | $43,890 | $200,310 |
| 2020 | $12,315 | $224,000 | $40,250 | $183,750 |
| 2019 | $11,887 | $640,000 | $115,000 | $525,000 |
| 2018 | $5,997 | $224,000 | $40,250 | $183,750 |
| 2017 | $6,599 | $115,820 | $51,630 | $64,190 |
| 2016 | $2,912 | $51,630 | $51,630 | $0 |
| 2015 | $2,883 | $51,630 | $51,630 | $0 |
| 2014 | $2,695 | $47,810 | $47,810 | $0 |
Agents Affiliated with this Home
-

Seller's Agent in 2021
Daniel Tyson
Deleted Agent
(330) 618-6769
2 in this area
324 Total Sales
-
Beth Haight

Buyer's Agent in 2021
Beth Haight
Howard Hanna Real Estate Services
(330) 815-2010
1 in this area
53 Total Sales
-

Seller's Agent in 2017
Laura Reising
Deleted Agent
-
B
Buyer's Agent in 2017
Bob Bartchak
Deleted Agent
Map
Source: MLS Now
MLS Number: 4258472
APN: 563-19-038
- 4300 Lake Charles Dr
- 4253 Vincent Dr
- 5016 E Pleasant Valley Rd
- 6119 E Sprague Rd
- 0 V L Gene Dr
- 6315 Brookside Rd
- 4520 E Wallings Rd
- 7480 Ludwin Dr
- 6319 E Pleasant Valley Rd
- 2611 E Pleasant Valley Rd
- 3187 Jasmine Dr
- 8049 Mccreary Rd
- 6724 E Pleasant Valley Rd
- 7214 Hawthorne Trace
- 1159 Orchardview Rd
- 8086 Mccreary Rd
- 6925 Brettin Dr
- 7178 Hawthorn Trace
- 7676 Brecksville Rd
- 6125 Hillside Rd
- 4995 Lake Charles Dr
- 4945 Lake Charles Dr
- 4897 Lake Charles Dr
- 5000 Lake Charles Dr
- 5177 Brookside Rd
- 13 S/L Lake Charles Dr Unit 13
- 13 S/L Lake Charles Dr
- 4849 Lake Charles Dr Unit 4
- 4849 Lake Charles Dr
- 5197 Brookside Rd
- 4912 Lake Charles Dr Unit 26
- 4912 Lake Charles Dr
- 5157 Brookside Rd
- 25 S/L Jonathan Cole Ct Unit 25
- 4793 Lake Charles Dr
- 7576 Beverly Dr
- 7575 Beverly Dr
- 5298 Brookside Rd
- 22 S/L Jonathan Cole Ct Unit 22
- 7566 Beverly Dr
