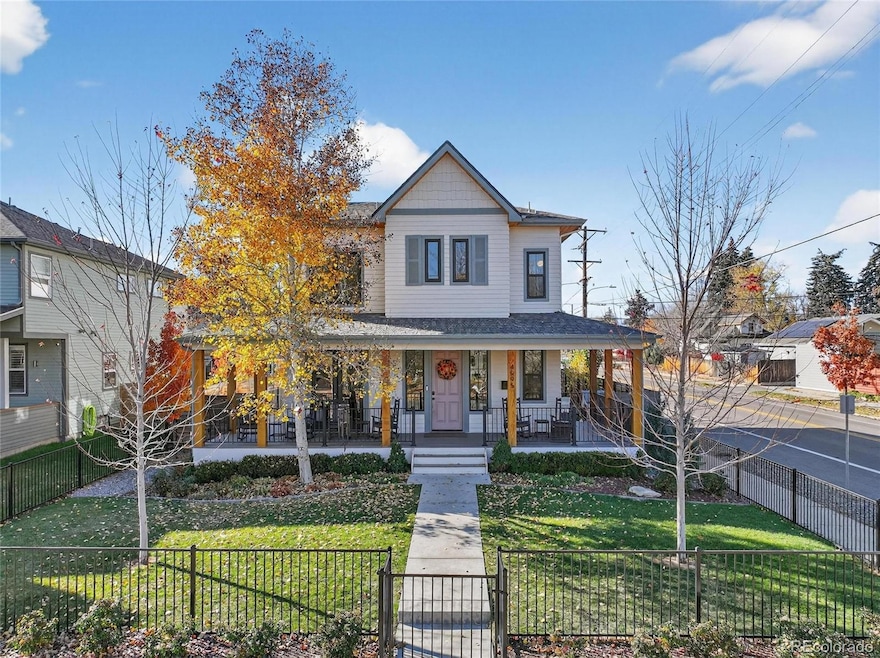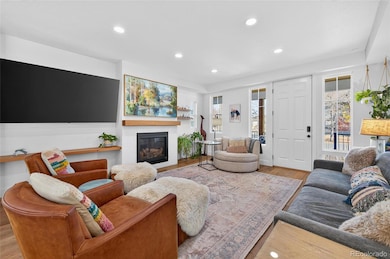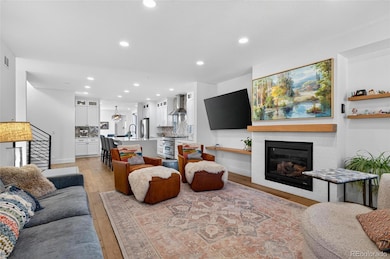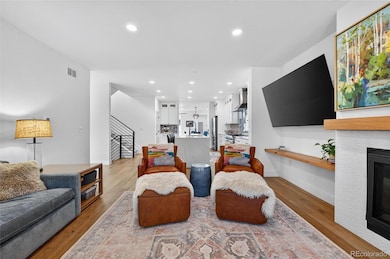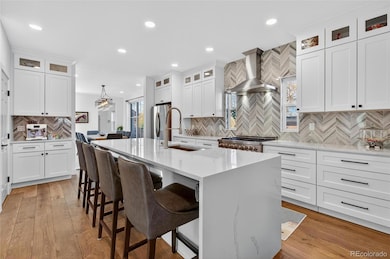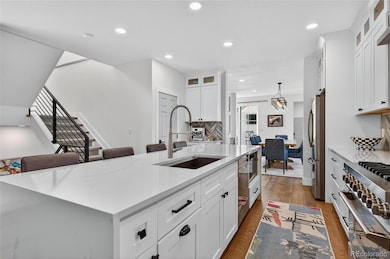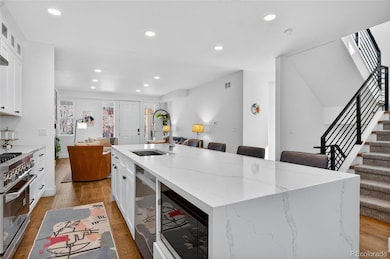4995 N Raleigh St Denver, CO 80212
Regis NeighborhoodEstimated payment $8,327/month
Highlights
- Primary Bedroom Suite
- Open Floorplan
- Property is near public transit
- Skinner Middle School Rated 9+
- Deck
- Traditional Architecture
About This Home
Perfectly positioned on a beautifully landscaped corner lot in the highly sought-after Berkeley neighborhood, this newly renovated residence offers a lifestyle of comfort, sophistication, and thoughtful design. From the moment you enter, you’ll notice the meticulous attention to detail, natural light, and seamless flow that define the home. At the heart of the main level, the open-concept kitchen, living, and dining area creates an inviting and cohesive space ideal for both everyday living and memorable gatherings. A striking waterfall island serves as the centerpiece, complemented by custom built-ins and a warm, elegant fireplace that elevates the ambiance. Large windows illuminate the space throughout the day, enhancing the bright and airy atmosphere. The upper level offers a serene primary suite complete with a private balcony, generous walk-in closet, and luxurious five-piece bath featuring an oversized shower and soaking tub. A charming reading nook provides a quiet escape and adds to the home’s unique character while splitting the primary suite from two additional bedrooms connected by a Jack-and-Jill bathroom. The finished lower level expands the home’s living options, offering a relaxed and comfortable setting ideal for movie nights, recreation, or a dedicated play area. Everyday ease continues with an attached two-car garage, allowing direct interior access regardless of the weather. Outdoor living has been thoughtfully curated with an expansive wraparound porch and three distinct entertainment areas, each providing opportunities for relaxation, gathering, and enjoyment. A fully fenced front yard completes the setting, offering both beauty and function. This refined and welcoming home balances elegance and livability, creating a space that feels instantly comfortable and unmistakably memorable from the moment you arrive.
Listing Agent
Real Estate of the Summit Brokerage Email: mopmanagement@gmail.com,970-389-7234 License #100051403 Listed on: 11/18/2025
Home Details
Home Type
- Single Family
Est. Annual Taxes
- $5,048
Year Built
- Built in 1924 | Remodeled
Lot Details
- 6,250 Sq Ft Lot
- East Facing Home
- Property is Fully Fenced
- Landscaped
- Level Lot
- Front and Back Yard Sprinklers
- Private Yard
- Property is zoned U-SU-C
Parking
- 2 Car Attached Garage
- Electric Vehicle Home Charger
- Insulated Garage
- Lighted Parking
- Dry Walled Garage
- Epoxy
- Smart Garage Door
Home Design
- Traditional Architecture
- Block Foundation
- Frame Construction
- Composition Roof
- Concrete Block And Stucco Construction
- Radon Mitigation System
- Concrete Perimeter Foundation
Interior Spaces
- 2-Story Property
- Open Floorplan
- Bar Fridge
- Ceiling Fan
- Self Contained Fireplace Unit Or Insert
- Gas Log Fireplace
- Double Pane Windows
- Window Treatments
- Mud Room
- Smart Doorbell
- Family Room
- Living Room with Fireplace
- Dining Room
- Home Office
- Loft
Kitchen
- Self-Cleaning Convection Oven
- Range
- Microwave
- Dishwasher
- Wine Cooler
- Kitchen Island
- Marble Countertops
- Quartz Countertops
- Disposal
Flooring
- Wood
- Carpet
- Tile
Bedrooms and Bathrooms
- Primary Bedroom Suite
- En-Suite Bathroom
- Walk-In Closet
- Jack-and-Jill Bathroom
- Soaking Tub
Laundry
- Laundry Room
- Dryer
- Washer
Finished Basement
- Sump Pump
- Stubbed For A Bathroom
- Crawl Space
Home Security
- Home Security System
- Smart Locks
- Carbon Monoxide Detectors
- Fire and Smoke Detector
Eco-Friendly Details
- Smoke Free Home
- Smart Irrigation
Outdoor Features
- Balcony
- Deck
- Wrap Around Porch
- Patio
- Rain Gutters
Location
- Ground Level
- Property is near public transit
Schools
- Centennial Elementary School
- Skinner Middle School
- North High School
Utilities
- Forced Air Heating and Cooling System
- 110 Volts
- Gas Water Heater
- High Speed Internet
Community Details
- No Home Owners Association
- Berkeley Subdivision
Listing and Financial Details
- Exclusions: Excluding dining room chandelier & all personal items.
- Assessor Parcel Number 2184-23-023
Map
Home Values in the Area
Average Home Value in this Area
Tax History
| Year | Tax Paid | Tax Assessment Tax Assessment Total Assessment is a certain percentage of the fair market value that is determined by local assessors to be the total taxable value of land and additions on the property. | Land | Improvement |
|---|---|---|---|---|
| 2024 | $5,048 | $63,740 | $27,700 | $36,040 |
| 2023 | $4,939 | $63,740 | $27,700 | $36,040 |
| 2022 | $2,954 | $37,140 | $24,960 | $12,180 |
| 2021 | $2,851 | $38,210 | $25,680 | $12,530 |
| 2020 | $2,578 | $34,740 | $25,680 | $9,060 |
| 2019 | $2,505 | $34,740 | $25,680 | $9,060 |
| 2018 | $2,111 | $27,290 | $20,240 | $7,050 |
| 2017 | $2,105 | $27,290 | $20,240 | $7,050 |
| 2016 | $1,964 | $24,080 | $13,675 | $10,405 |
| 2015 | $1,881 | $24,080 | $13,675 | $10,405 |
| 2014 | $1,754 | $21,120 | $5,970 | $15,150 |
Property History
| Date | Event | Price | List to Sale | Price per Sq Ft |
|---|---|---|---|---|
| 11/18/2025 11/18/25 | For Sale | $1,500,000 | -- | $455 / Sq Ft |
Purchase History
| Date | Type | Sale Price | Title Company |
|---|---|---|---|
| Warranty Deed | $455,000 | Fidelity National Title | |
| Special Warranty Deed | $255,560 | Chicago Title Co | |
| Special Warranty Deed | $136,000 | Chicago Title Co | |
| Trustee Deed | -- | None Available | |
| Quit Claim Deed | -- | Security Title | |
| Quit Claim Deed | -- | -- | |
| Warranty Deed | $178,000 | Colorado National Title | |
| Warranty Deed | $72,000 | -- |
Mortgage History
| Date | Status | Loan Amount | Loan Type |
|---|---|---|---|
| Open | $409,500 | New Conventional | |
| Previous Owner | $249,078 | FHA | |
| Previous Owner | $185,000 | Purchase Money Mortgage | |
| Previous Owner | $171,200 | New Conventional | |
| Previous Owner | $175,000 | No Value Available | |
| Previous Owner | $169,100 | No Value Available | |
| Previous Owner | $72,460 | FHA | |
| Closed | $42,800 | No Value Available |
Source: REcolorado®
MLS Number: 5977264
APN: 2184-23-023
- 4981 Osceola St
- 4909 Osceola St
- 5038 Vrain St
- 4805 Stuart St
- 5171 Stuart St
- 4902 Osceola St
- 5115 Osceola St
- 5069 Newton St
- 4940 Newton St
- 5035 Meade St
- 5204 Perry St
- 4943 Lowell Blvd Unit 1
- 5249 Osceola St
- 4922 Lowell Blvd Unit 2
- 4926 Lowell Blvd Unit 3
- 3840 W 47th Ave
- 5175 Lowell Blvd
- 3815 W Alice Place
- 4737 Lowell Blvd
- 5347 Osceola St
- 5045 Osceola St
- 4703 W 52nd Ave
- 4953-4961 King St
- 4701 Meade St
- 4605 Quitman St
- 5395 Osceola St
- 4560 Tennyson St
- 8150-8152 Ames Way Unit 8150 up
- 5390 King Ct Unit A
- 4431 Tennyson St
- 4415 Stuart St
- 4027 W 44th Ave
- 4390 Tennyson St
- 4433 Wolff St
- 3366 W 55th Place
- 5670 W 52nd Ave
- 4230 Knox Ct
- 5256 N Federal Blvd
- 4301 Yates St Unit 1
- 5227 N Eliot St
