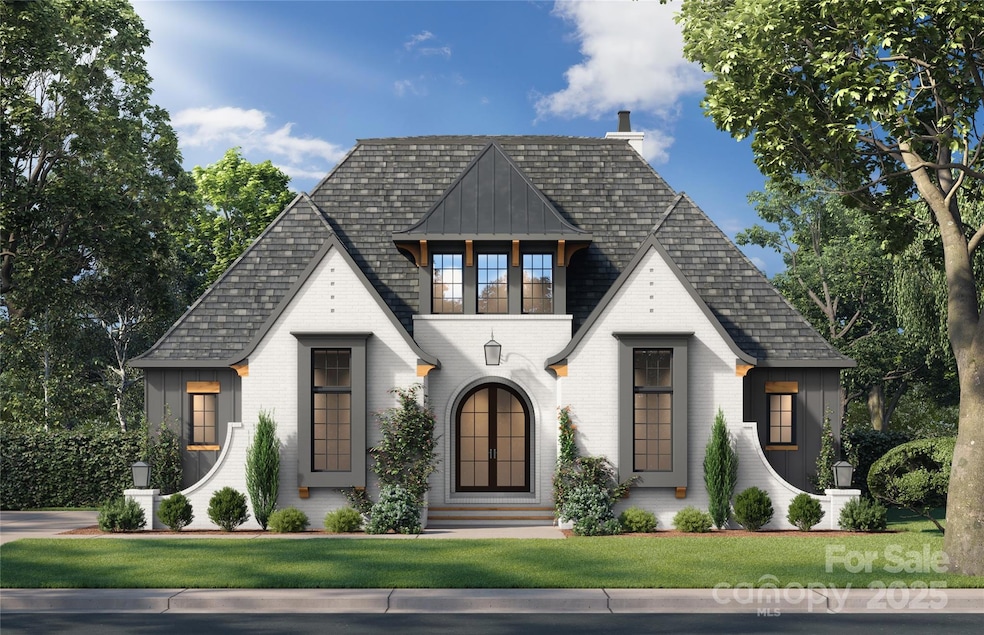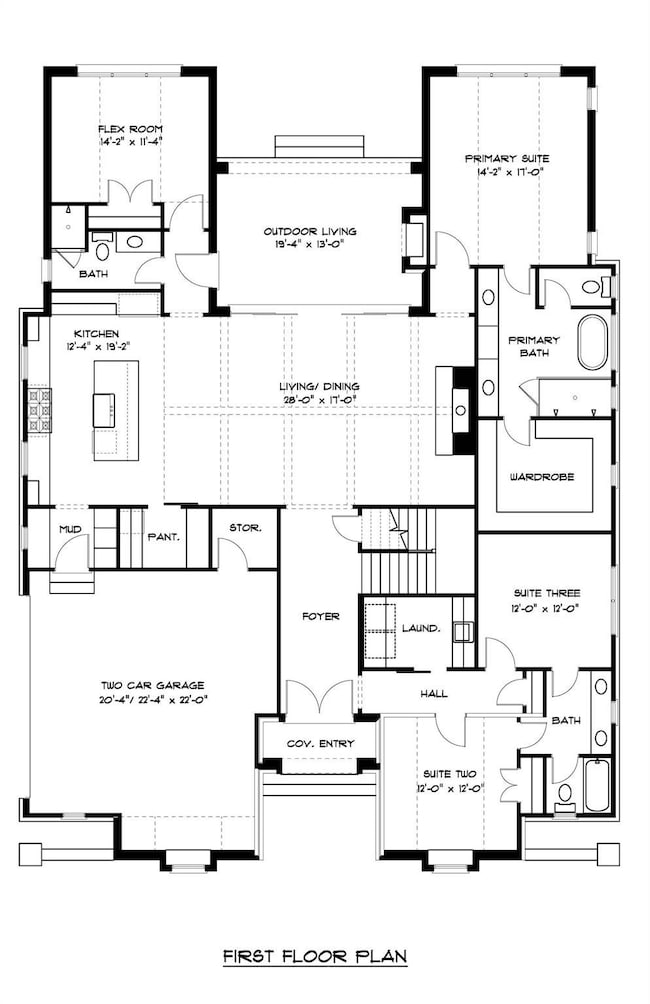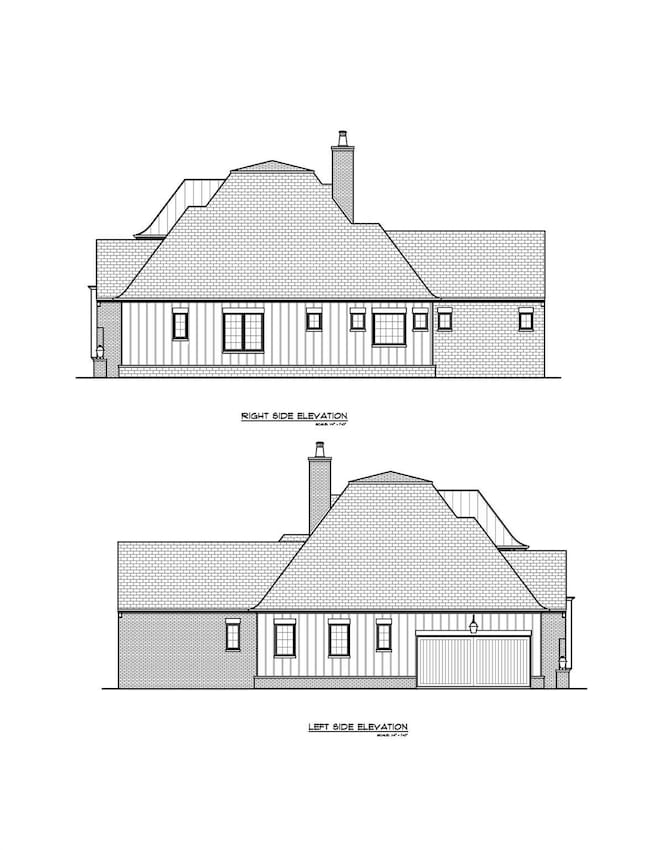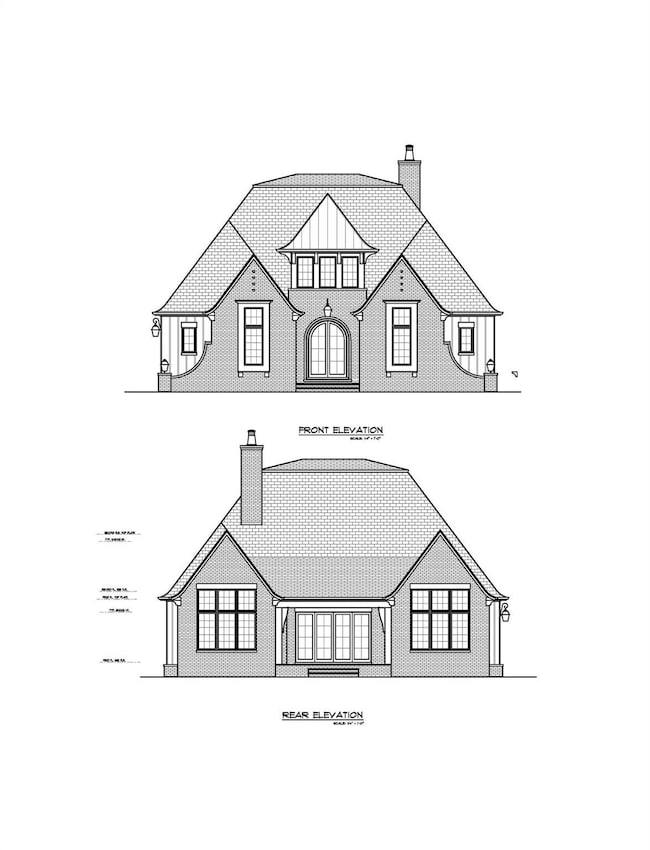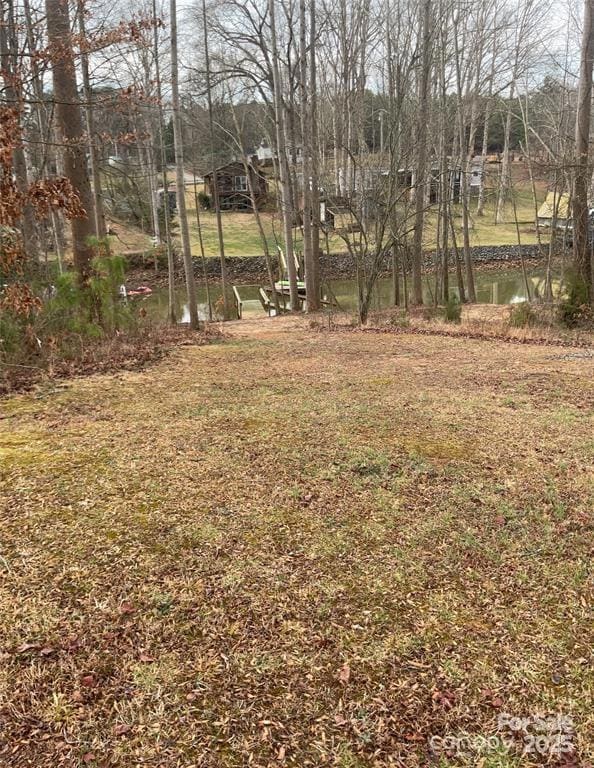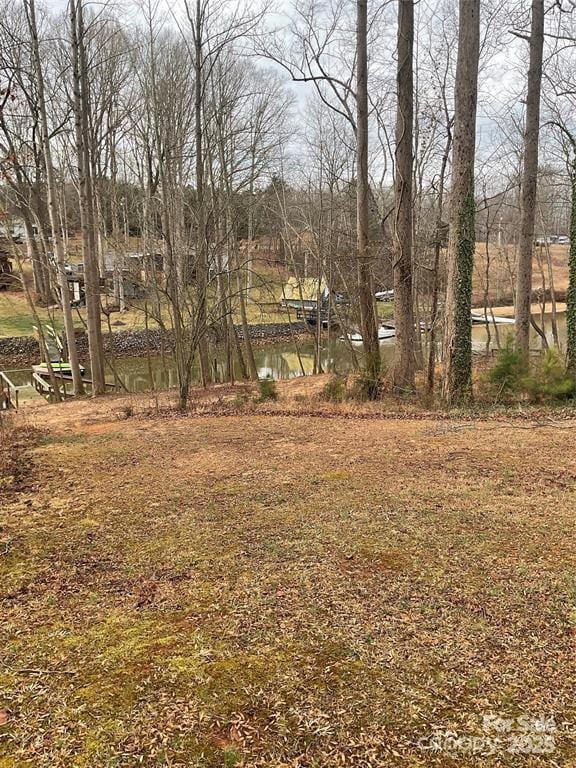4995 Wildlife Ln Unit 1 Lake Norman of Catawba, NC 28673
Estimated payment $8,388/month
Highlights
- Pier
- New Construction
- Waterfront
- Sherrills Ford Elementary School Rated A-
- Gated Community
- Open Floorplan
About This Home
Discover "The Everlong". An English Cottage on Wildlife Lane, a waterfront masterpiece by Vine Homecrafters and Elite Design Group. The 2,535 sq ft haven sits on 1.17 pristine acres with 135+ ft of cove frontage and an existing floating dock.
Embrace lakeside living with 4 bedrooms, 3 and one half bathrooms, and thoughtful design that seamlessly blends indoor comfort with outdoor beauty. The first-floor owner's suite offers convenience, while the chef's kitchen inspires culinary creativity. Additional bedrooms upstairs provide perfect guest or family accommodations, with ample unfinished attic space for future expansion possibilities.
Entertain on the spacious covered porch with panoramic views. The two car garage adds practicality, while the generous backyard offers the perfect canvas to add your dream pool to this stunning retreat.
Located in a gated community with no HOA, "The Everlong" offers the perfect balance of luxury, privacy, and natural beauty. Your lakefront legacy begins here.
Listing Agent
Premier Sotheby's International Realty Brokerage Email: Hanes.Walker@premiersir.com License #211535 Listed on: 05/18/2025

Home Details
Home Type
- Single Family
Est. Annual Taxes
- $1,150
Year Built
- Built in 2025 | New Construction
Lot Details
- Waterfront
- Property is zoned R-30
Parking
- 2 Car Garage
- Driveway
- 2 Open Parking Spaces
Home Design
- Home is estimated to be completed on 6/30/26
- Traditional Architecture
- Cottage
- Brick Exterior Construction
- Composition Roof
Interior Spaces
- 1.5-Story Property
- Open Floorplan
- Built-In Features
- Insulated Windows
- Entrance Foyer
- Great Room with Fireplace
- Water Views
- Crawl Space
- Walk-In Attic
- Laundry Room
Kitchen
- Self-Cleaning Oven
- Microwave
- Dishwasher
- Kitchen Island
- Disposal
Flooring
- Wood
- Carpet
- Tile
Bedrooms and Bathrooms
- 4 Main Level Bedrooms
- Walk-In Closet
Outdoor Features
- Pier
- Covered Patio or Porch
Schools
- Sherrills Ford Elementary School
- Mill Creek Middle School
- Bandys High School
Utilities
- Forced Air Heating and Cooling System
- Vented Exhaust Fan
- Well Required
- Septic Needed
Listing and Financial Details
- Assessor Parcel Number 460604745191
Community Details
Overview
- No Home Owners Association
- Built by Vyne Homecrafters
- The Lochlan
Security
- Gated Community
Map
Home Values in the Area
Average Home Value in this Area
Tax History
| Year | Tax Paid | Tax Assessment Tax Assessment Total Assessment is a certain percentage of the fair market value that is determined by local assessors to be the total taxable value of land and additions on the property. | Land | Improvement |
|---|---|---|---|---|
| 2025 | $1,150 | $233,500 | $228,200 | $5,300 |
| 2024 | $1,150 | $233,500 | $228,200 | $5,300 |
| 2023 | $1,127 | $70,200 | $0 | $0 |
| 2022 | $495 | $70,200 | $70,200 | $0 |
| 2021 | $495 | $70,200 | $70,200 | $0 |
Property History
| Date | Event | Price | List to Sale | Price per Sq Ft |
|---|---|---|---|---|
| 10/30/2025 10/30/25 | Price Changed | $1,570,000 | +1.3% | $619 / Sq Ft |
| 05/18/2025 05/18/25 | For Sale | $1,550,000 | -- | $611 / Sq Ft |
Purchase History
| Date | Type | Sale Price | Title Company |
|---|---|---|---|
| Warranty Deed | -- | Pope Casey W |
Source: Canopy MLS (Canopy Realtor® Association)
MLS Number: 4259956
APN: 4606047451910000
- Lot 1 Wildlife Ln Unit 1
- 7733 Skyline Dr
- 4920 Surfwood Dr
- 7608 Keistlers Store Rd
- 4753 Slanting Bridge Rd
- 7646 Blackwelder Rd
- 7923 Mountain Shore Dr
- 7929 Mountain Shore Dr
- 7750 Bankhead Rd
- 7393 Bay Cove Ct
- 4786 Heather Ln
- 5166 Glenwood St
- 4516 Slanting Bridge Rd
- 7508 Bankhead Rd
- 4525 Enoch Dr
- 4478 Lake Dr
- 4554 Ina Ln
- 0000 Executive Cir
- 4238 Steel Way
- 7449 Paddle Ln Unit 56
- 7670 Keistlers Store Rd
- 4226 Steel Way
- 4182 Steel Way
- 4177 Steel Way
- 4146 Steel Way
- 4144 Steel Way
- 7870 Iron Rd
- 7039 Executive Cir
- 4910 Little Creek Dr
- 4050 Freesia St
- 4986 Baywater Ln
- 4326 Reed Creek Dr
- 4000 Revere Blvd
- 4455 Reed Creek Dr Unit 304
- 4455 Reed Creek Dr Unit 305
- 4455 Reed Creek Dr Unit 101
- 3853 Hayden Ln Unit Litchfield
- 3845 Hayden Ln Unit Salisbury
- 4306 Reed Creek Dr
- 7812 Sawgrass Ln Unit 51
