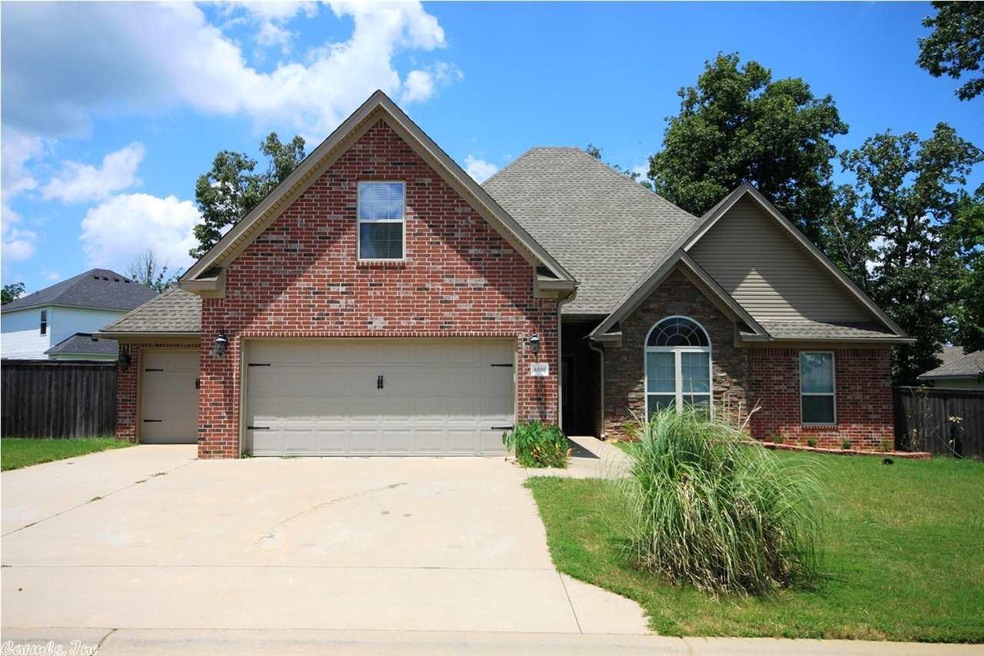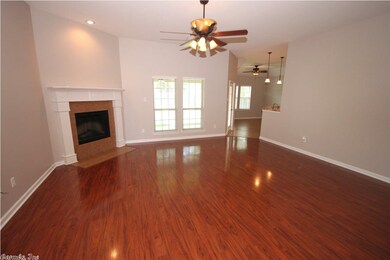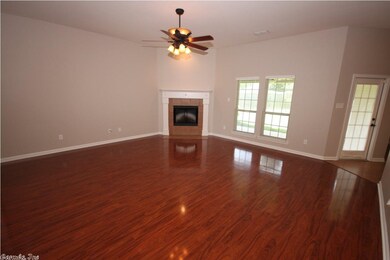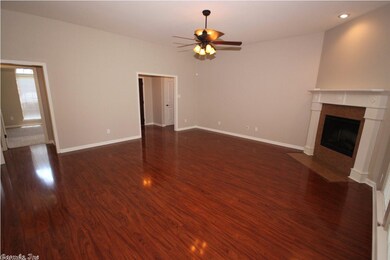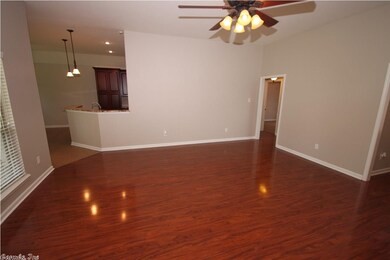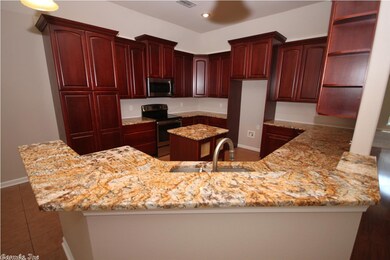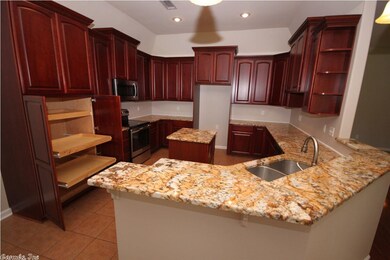
4996 Boulder Point Dr Alexander, AR 72002
Highlights
- Mountain View
- Vaulted Ceiling
- Wood Flooring
- Bethel Middle School Rated A
- Traditional Architecture
- Main Floor Primary Bedroom
About This Home
As of May 2020Beautiful home on top of Emerald Mountain. Large open great room w/ hardwood flooring, fireplace & windows overlooking the covered patio & fully fenced back yard. Knock out kitchen w/ slab granite counter tops, stainless appliances, an island, soft close drawers & pull outs in the pantry. Split bedroom plan. Master bath has granite vanity, whirlpool tub, His/Her closets & a tiled shower with 3 shower heads. One bedroom/bonus room up. 3 car garage. Level yard.
Last Agent to Sell the Property
Shelly Snowden
Truman Ball Real Estate Listed on: 07/17/2015
Home Details
Home Type
- Single Family
Est. Annual Taxes
- $1,914
Year Built
- Built in 2009
Lot Details
- 0.3 Acre Lot
- Wood Fence
- Landscaped
- Level Lot
HOA Fees
- $8 Monthly HOA Fees
Home Design
- Traditional Architecture
- Brick Exterior Construction
- Slab Foundation
- Architectural Shingle Roof
- Metal Siding
Interior Spaces
- 2,128 Sq Ft Home
- 1.5-Story Property
- Wired For Data
- Tray Ceiling
- Vaulted Ceiling
- Ceiling Fan
- Electric Fireplace
- Insulated Windows
- Window Treatments
- Insulated Doors
- Great Room
- Combination Kitchen and Dining Room
- Mountain Views
- Fire and Smoke Detector
- Laundry Room
Kitchen
- Breakfast Bar
- Electric Range
- Stove
- Microwave
- Plumbed For Ice Maker
- Dishwasher
- Disposal
Flooring
- Wood
- Carpet
- Tile
Bedrooms and Bathrooms
- 4 Bedrooms
- Primary Bedroom on Main
- Walk-In Closet
- 2 Full Bathrooms
- Whirlpool Bathtub
- Walk-in Shower
Attic
- Attic Floors
- Attic Ventilator
Parking
- 3 Car Garage
- Automatic Garage Door Opener
Outdoor Features
- Patio
Schools
- Davis Elementary School
- Bryant Middle School
- Bryant High School
Utilities
- Central Heating and Cooling System
- Underground Utilities
- Electric Water Heater
Listing and Financial Details
- $900 per year additional tax assessments
Community Details
Recreation
- Community Pool
- Bike Trail
Ownership History
Purchase Details
Home Financials for this Owner
Home Financials are based on the most recent Mortgage that was taken out on this home.Purchase Details
Home Financials for this Owner
Home Financials are based on the most recent Mortgage that was taken out on this home.Purchase Details
Home Financials for this Owner
Home Financials are based on the most recent Mortgage that was taken out on this home.Purchase Details
Purchase Details
Purchase Details
Home Financials for this Owner
Home Financials are based on the most recent Mortgage that was taken out on this home.Similar Homes in Alexander, AR
Home Values in the Area
Average Home Value in this Area
Purchase History
| Date | Type | Sale Price | Title Company |
|---|---|---|---|
| Warranty Deed | $217,500 | Stewart Title | |
| Deed | $186,000 | -- | |
| Deed | $186,000 | -- | |
| Warranty Deed | $149,000 | None Available | |
| Warranty Deed | -- | None Available | |
| Warranty Deed | $24,000 | None Available |
Mortgage History
| Date | Status | Loan Amount | Loan Type |
|---|---|---|---|
| Open | $210,975 | New Conventional | |
| Previous Owner | $182,631 | FHA | |
| Previous Owner | $166,700 | Construction | |
| Previous Owner | $120,227 | New Conventional | |
| Previous Owner | $140,000 | Purchase Money Mortgage |
Property History
| Date | Event | Price | Change | Sq Ft Price |
|---|---|---|---|---|
| 05/27/2020 05/27/20 | Sold | $217,500 | 0.0% | $100 / Sq Ft |
| 04/14/2020 04/14/20 | For Sale | $217,500 | +16.9% | $100 / Sq Ft |
| 10/02/2015 10/02/15 | Sold | $186,000 | +0.5% | $87 / Sq Ft |
| 09/02/2015 09/02/15 | Pending | -- | -- | -- |
| 07/17/2015 07/17/15 | For Sale | $185,000 | -- | $87 / Sq Ft |
Tax History Compared to Growth
Tax History
| Year | Tax Paid | Tax Assessment Tax Assessment Total Assessment is a certain percentage of the fair market value that is determined by local assessors to be the total taxable value of land and additions on the property. | Land | Improvement |
|---|---|---|---|---|
| 2024 | $2,115 | $42,392 | $7,020 | $35,372 |
| 2023 | $3,631 | $42,392 | $7,020 | $35,372 |
| 2022 | $3,631 | $42,392 | $7,020 | $35,372 |
| 2021 | $3,474 | $39,360 | $5,400 | $33,960 |
| 2020 | $3,060 | $39,360 | $5,400 | $33,960 |
| 2019 | $3,060 | $39,360 | $5,400 | $33,960 |
| 2018 | $3,085 | $39,360 | $5,400 | $33,960 |
| 2017 | $3,085 | $39,360 | $5,400 | $33,960 |
| 2016 | $1,914 | $38,360 | $5,200 | $33,160 |
| 2015 | $2,893 | $38,360 | $5,200 | $33,160 |
| 2014 | -- | $38,360 | $5,200 | $33,160 |
Agents Affiliated with this Home
-
Robert Richardson

Seller's Agent in 2020
Robert Richardson
Crye-Leike
(501) 580-1808
165 Total Sales
-
Telina Woodley

Buyer's Agent in 2020
Telina Woodley
RE/MAX
(501) 541-0333
17 Total Sales
-
S
Seller's Agent in 2015
Shelly Snowden
Truman Ball Real Estate
Map
Source: Cooperative Arkansas REALTORS® MLS
MLS Number: 15020853
APN: 880-01900-101
- 1074 Skyline Dr
- 14465 Skyline Dr
- 14616 Woodside Place Loop
- 1015 Clinton Ct
- 1007 Clinton Ct
- 1023 Skyline Dr
- 2 Mountain Vista Dr
- 16918 Northfork Dr
- 13295 Edmington Cove
- 8 Mountain Vista Dr
- 9 Mountain Vista Dr
- 10 Mountain Vista Dr
- 11 Mountain Vista Dr
- 12 Mountain Vista Dr
- 15 Mountain Vista Dr
- 14 Mountain Vista Dr
- 16 Mountain Vista Dr
- 27 Mountain Vista Dr
- 13 Mountain Vista Dr
- 29 Mountain Vista Dr
