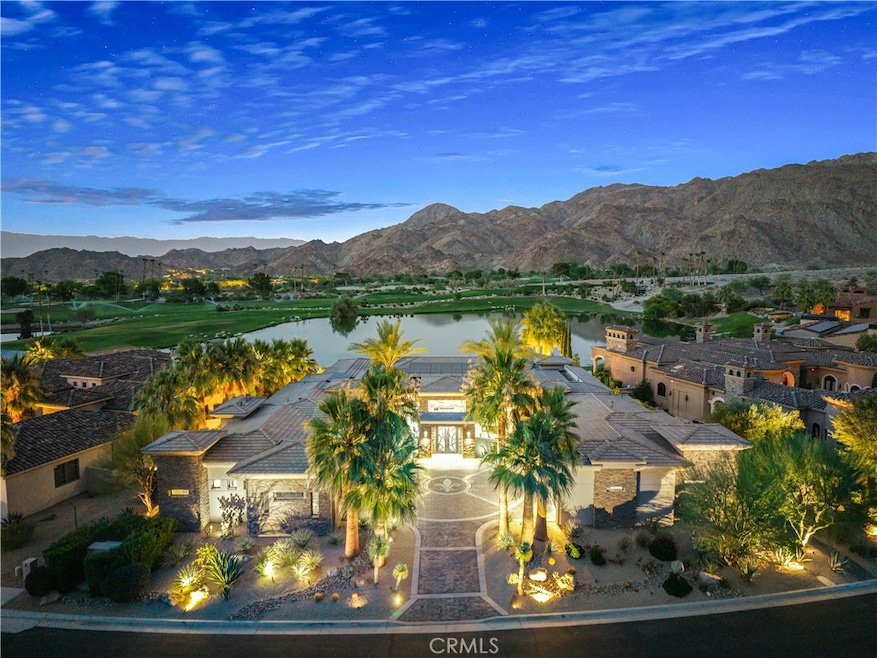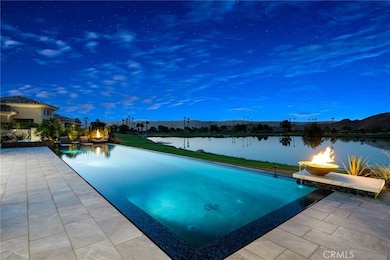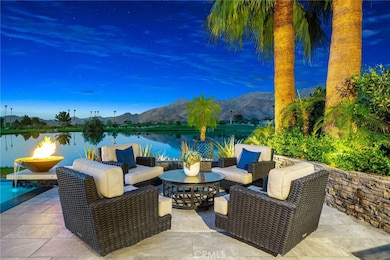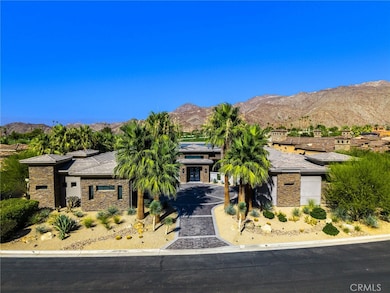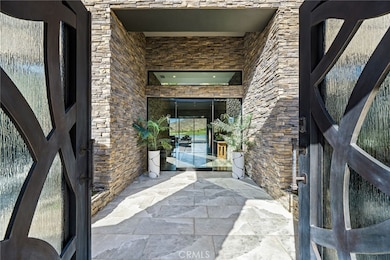49967 Ridge View Way Palm Desert, CA 92260
Ironwood Country Club NeighborhoodEstimated payment $39,908/month
Highlights
- Lake Front
- Attached Guest House
- Fitness Center
- Gerald R. Ford Elementary School Rated A-
- Golf Course Community
- Wine Cellar
About This Home
Set on one of the most exclusive vantage points in Ironwood Country Club, this residence captures the true essence of desert serenity. Walls of glass frame uninterrupted vistas across a reflecting lake, the rolling fairways of the two championship courses and to the rugged ridgelines of the Santa Rosa and Chocolate Mountains. At night, tranquility reigns with star filled skies, the radiant hush of the desert, and glowing panoramas that create a natural masterpiece. The home spans 6,265 square feet across a private 19,600-square foot lot, designed with a modern, organic, desert centric architecture that blends seamlessly with its natural surroundings. An elegant motor court, framed by palms, water features, and desert landscape welcomes you home. Inside, refined living spaces and walls of glass with 14 foot ceilings open to breathtaking views at every turn. A modern, entertaining kitchen with seating for many, a butler’s pantry with coffee bar, a mountain view dining room, a 1,500-bottle wine room, a private viewing room with huge pivot doors, and a gym, all elevate your everyday living. Each of the four ensuite bedrooms offers its own retreat, including a luxurious private casita with a spa-inspired bath with waterfall shower. The primary suite enjoys exceptional views, two walk-in closets, fireplace, sitting area, and direct access to the pool and spa—perfect for savoring desert nights in solitude. Ironwood Country Club is a private, member-owned community cradled by the Santa Rosa and San Jacinto Mountains National Monuments. Just moments from El Paseo yet worlds away in ambiance, this rare offering combines natural beauty, ultimate privacy, and a lifestyle defined by peace, exclusivity, and awe-inspiring desert landscapes.
Listing Agent
Compass Brokerage Phone: 949-338-1070 License #01888755 Listed on: 10/01/2025

Home Details
Home Type
- Single Family
Est. Annual Taxes
- $54,861
Year Built
- Built in 2015
Lot Details
- 0.45 Acre Lot
- Lake Front
- Landscaped
- Level Lot
- Sprinkler System
- Back and Front Yard
HOA Fees
- $555 Monthly HOA Fees
Parking
- 3 Car Direct Access Garage
- Parking Storage or Cabinetry
- Parking Available
Property Views
- Lake
- Golf Course
- Dune
- Mountain
- Desert
Home Design
- Custom Home
- Contemporary Architecture
- Entry on the 1st floor
- Turnkey
- Planned Development
- Stone Siding
- Stucco
Interior Spaces
- 6,265 Sq Ft Home
- 1-Story Property
- Open Floorplan
- Built-In Features
- High Ceiling
- Recessed Lighting
- Decorative Fireplace
- Custom Window Coverings
- Wine Cellar
- Separate Family Room
- Living Room with Fireplace
- Dining Room
- Home Office
- Storage
- Laundry Room
- Home Gym
Kitchen
- Eat-In Kitchen
- Breakfast Bar
- Walk-In Pantry
- Butlers Pantry
- Convection Oven
- Electric Oven
- Gas Cooktop
- Range Hood
- Microwave
- Freezer
- Dishwasher
- Kitchen Island
- Granite Countertops
- Pots and Pans Drawers
- Self-Closing Drawers and Cabinet Doors
- Disposal
Bedrooms and Bathrooms
- 4 Main Level Bedrooms
- Fireplace in Primary Bedroom
- Primary Bedroom Suite
- Converted Bedroom
- Walk-In Closet
- Jack-and-Jill Bathroom
- Maid or Guest Quarters
- Granite Bathroom Countertops
- Stone Bathroom Countertops
- Dual Vanity Sinks in Primary Bathroom
- Multiple Shower Heads
- Walk-in Shower
- Linen Closet In Bathroom
Home Security
- Home Security System
- Security Lights
- Intercom
- Fire and Smoke Detector
- Fire Sprinkler System
Accessible Home Design
- No Interior Steps
Eco-Friendly Details
- Solar Power System
- Solar owned by seller
Pool
- Heated In Ground Pool
- Heated Spa
- In Ground Spa
Outdoor Features
- Access To Lake
- Covered Patio or Porch
- Outdoor Fireplace
- Exterior Lighting
- Outdoor Grill
Additional Homes
- Attached Guest House
- Fireplace in Guest House
Schools
- Palm Desert High School
Utilities
- Forced Air Zoned Heating and Cooling System
- Natural Gas Connected
- Gas Water Heater
- Water Purifier
- Water Softener
- Cable TV Available
Listing and Financial Details
- Tax Lot 21
- Tax Tract Number 29713
- Assessor Parcel Number 771540009
- $599 per year additional tax assessments
- Seller Considering Concessions
Community Details
Overview
- Canyon View Estates Association, Phone Number (760) 766-1000
- Mgr HOA
- Ironwood Country Club Subdivision
Amenities
- Sauna
- Clubhouse
Recreation
- Golf Course Community
- Tennis Courts
- Pickleball Courts
- Fitness Center
- Community Pool
- Community Spa
Security
- 24-Hour Security
- Controlled Access
Map
Home Values in the Area
Average Home Value in this Area
Tax History
| Year | Tax Paid | Tax Assessment Tax Assessment Total Assessment is a certain percentage of the fair market value that is determined by local assessors to be the total taxable value of land and additions on the property. | Land | Improvement |
|---|---|---|---|---|
| 2025 | $54,861 | $4,536,663 | $1,586,505 | $2,950,158 |
| 2023 | $54,861 | $4,360,500 | $1,524,900 | $2,835,600 |
| 2022 | $52,690 | $2,672,076 | $770,118 | $1,901,958 |
| 2021 | $32,398 | $2,619,683 | $755,018 | $1,864,665 |
| 2020 | $31,780 | $2,592,823 | $747,277 | $1,845,546 |
| 2019 | $31,169 | $2,541,984 | $732,625 | $1,809,359 |
| 2018 | $30,571 | $2,492,142 | $718,260 | $1,773,882 |
| 2017 | $29,974 | $2,443,277 | $704,177 | $1,739,100 |
| 2016 | $20,916 | $1,690,370 | $690,370 | $1,000,000 |
| 2015 | $8,713 | $680,000 | $680,000 | $0 |
| 2014 | $6,391 | $515,000 | $515,000 | $0 |
Property History
| Date | Event | Price | List to Sale | Price per Sq Ft | Prior Sale |
|---|---|---|---|---|---|
| 10/01/2025 10/01/25 | For Sale | $6,599,000 | +54.4% | $1,053 / Sq Ft | |
| 07/20/2021 07/20/21 | Sold | $4,275,000 | -0.6% | $682 / Sq Ft | View Prior Sale |
| 07/18/2021 07/18/21 | Pending | -- | -- | -- | |
| 04/13/2021 04/13/21 | For Sale | $4,300,000 | -- | $686 / Sq Ft |
Purchase History
| Date | Type | Sale Price | Title Company |
|---|---|---|---|
| Grant Deed | $4,275,000 | Fidelity National Ttl Ins Co | |
| Grant Deed | $680,000 | Commonwealth Land Title Co | |
| Grant Deed | $785,000 | Fidelity National Title Co |
Mortgage History
| Date | Status | Loan Amount | Loan Type |
|---|---|---|---|
| Open | $2,000,000 | New Conventional | |
| Previous Owner | $1,664,000 | Construction |
Source: California Regional Multiple Listing Service (CRMLS)
MLS Number: NP25203027
APN: 771-540-009
- 50037 Canyon View Dr
- 49853 Desert Vista Dr
- 40 Desert Vista Dr
- 49841 Canyon View Dr
- 49755 Desert Vista Dr
- 50741 Desert Arroyo Trail
- 50609 Desert Arroyo Trail
- 73497 Mariposa Dr
- 73698 Irontree Dr
- 73465 Irontree Dr
- 73457 Irontree Dr
- 49006 Foxtail Ln
- 50200 Hidden Valley Trail S
- 707 Summit Cove
- 607 Rocky Creek
- 73433 Foxtail Ln
- 871 Rock River
- 73493 Foxtail Ln
- 73416 Irontree Dr
- 49260 Sunrose Ln
- 49687 Canyon View Dr
- 73640 Jasmine Place
- 73680 Irontree Dr
- 49340 Sunrose Ln
- 73503 Foxtail Ln
- 73429 Foxtail Ln
- 73416 Irontree Dr
- 73441 Foxtail Ln
- 73421 Foxtail Ln
- 73419 Foxtail Ln
- 48885 Mariposa Dr
- 73211 Foxtail Ln
- 73115 Crosby Ln
- 73476 Dalea Ln
- 73435 Boxthorn Ln
- 73323 Boxthorn Ln
- 72840 Calle de la Silla
- 73460 Agave Ln
- 48295 Alder Ln
- 73552 Feather Trail
