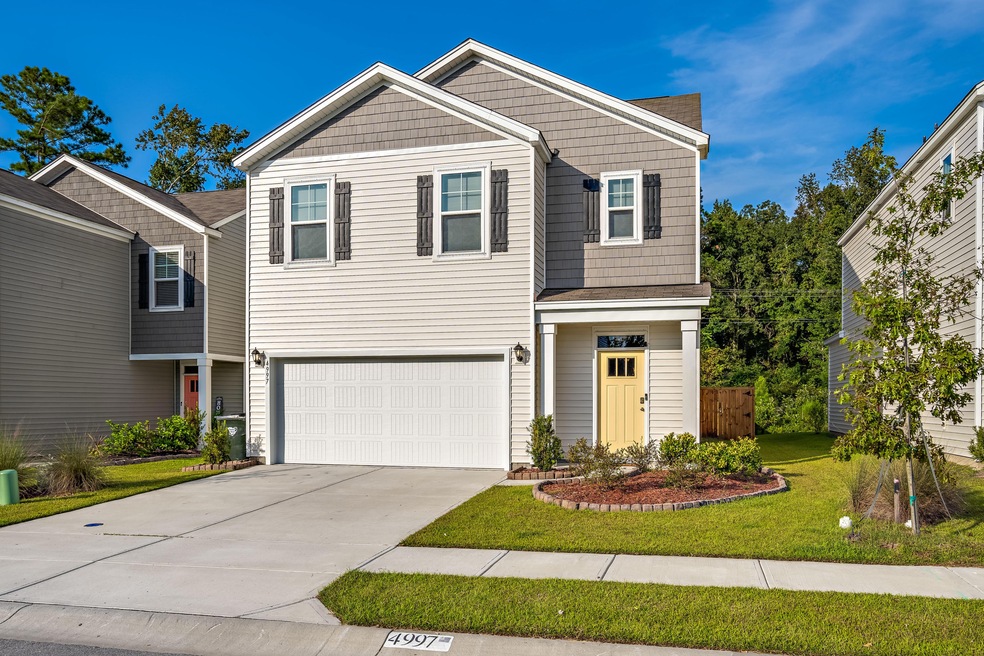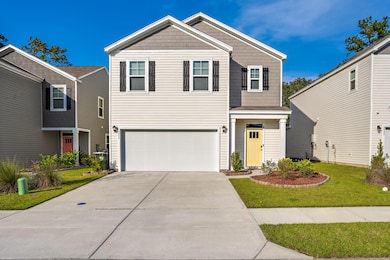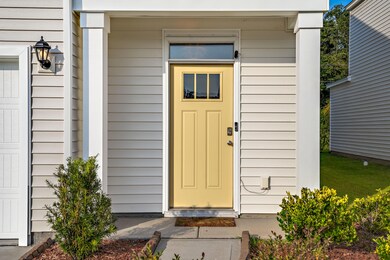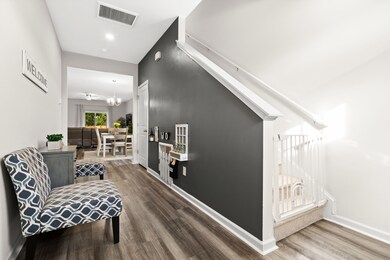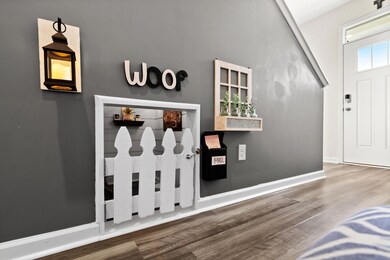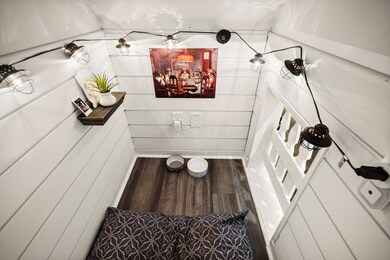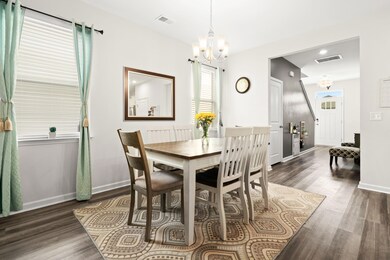
4997 Paddy Field Way Ladson, SC 29456
Highlights
- Clubhouse
- Contemporary Architecture
- Great Room
- Fort Dorchester High School Rated A-
- Wooded Lot
- Community Pool
About This Home
As of October 2024Welcome home to 4997 Paddy Field Way! This beautifully maintained, like new home is waiting for you! You enter into the foyer and are lead to to great room. The kitchen is packed with features like staggered white cabinets with cabinet hardware, stone counter tops, tile backsplash, gas range, large pantry, and a kitchen island just to name a few. There is a full bedroom and bathroom on the first floor that could be used as a master if needed. The rest of the bedrooms and 2 full bathrooms are upstairs along with the laundry room. The fully fenced large backyard can be enjoyed from your covered patio. ***HOME FEATURES SMART HOME TECHNOLOGY***
Home Details
Home Type
- Single Family
Est. Annual Taxes
- $3,451
Year Built
- Built in 2019
Lot Details
- 5,227 Sq Ft Lot
- Privacy Fence
- Wood Fence
- Wooded Lot
HOA Fees
- $50 Monthly HOA Fees
Parking
- 2 Car Attached Garage
- Off-Street Parking
Home Design
- Contemporary Architecture
- Slab Foundation
- Fiberglass Roof
- Vinyl Siding
Interior Spaces
- 2,364 Sq Ft Home
- 2-Story Property
- Smooth Ceilings
- Ceiling Fan
- Entrance Foyer
- Great Room
- Combination Dining and Living Room
- Laundry Room
Kitchen
- Gas Range
- Microwave
- Dishwasher
- Kitchen Island
- Disposal
Flooring
- Carpet
- Laminate
Bedrooms and Bathrooms
- 5 Bedrooms
- Walk-In Closet
- In-Law or Guest Suite
- 3 Full Bathrooms
Outdoor Features
- Covered patio or porch
- Stoop
Schools
- Joseph Pye Elementary School
- Oakbrook Middle School
- Ft. Dorchester High School
Utilities
- Central Air
- Heating System Uses Natural Gas
Community Details
Overview
- Mckewn Subdivision
Amenities
- Clubhouse
Recreation
- Community Pool
- Park
Map
Home Values in the Area
Average Home Value in this Area
Property History
| Date | Event | Price | Change | Sq Ft Price |
|---|---|---|---|---|
| 10/07/2024 10/07/24 | Sold | $390,000 | -2.5% | $158 / Sq Ft |
| 08/14/2024 08/14/24 | For Sale | $400,000 | +30.7% | $162 / Sq Ft |
| 11/06/2020 11/06/20 | Sold | $306,000 | 0.0% | $129 / Sq Ft |
| 10/07/2020 10/07/20 | Pending | -- | -- | -- |
| 09/10/2020 09/10/20 | For Sale | $306,000 | +6.5% | $129 / Sq Ft |
| 06/25/2019 06/25/19 | Sold | $287,335 | -1.8% | $122 / Sq Ft |
| 05/08/2019 05/08/19 | Pending | -- | -- | -- |
| 04/26/2019 04/26/19 | For Sale | $292,510 | -- | $124 / Sq Ft |
Tax History
| Year | Tax Paid | Tax Assessment Tax Assessment Total Assessment is a certain percentage of the fair market value that is determined by local assessors to be the total taxable value of land and additions on the property. | Land | Improvement |
|---|---|---|---|---|
| 2024 | $3,451 | $16,393 | $4,600 | $11,793 |
| 2023 | $3,451 | $11,969 | $2,200 | $9,769 |
| 2022 | $3,053 | $11,970 | $2,200 | $9,770 |
| 2021 | $3,053 | $11,970 | $2,200 | $9,770 |
| 2020 | $2,787 | $11,337 | $2,200 | $9,137 |
| 2019 | $504 | $55,000 | $0 | $0 |
| 2018 | $0 | $0 | $0 | $0 |
Mortgage History
| Date | Status | Loan Amount | Loan Type |
|---|---|---|---|
| Open | $305,000 | New Conventional | |
| Previous Owner | $312,015 | VA | |
| Previous Owner | $295,111 | VA |
Deed History
| Date | Type | Sale Price | Title Company |
|---|---|---|---|
| Deed | $390,000 | None Listed On Document | |
| Deed | $305,000 | None Listed On Document | |
| Deed | $289,000 | None Available |
Similar Homes in Ladson, SC
Source: CHS Regional MLS
MLS Number: 20025158
APN: 163-01-06-106
- 9700 Flooded Field Dr
- 9723 Flooded Field Dr
- 9781 Roseberry St
- 9806 Sickle Dr
- 9747 Roseberry St
- 9712 Transplanter Cir
- 9761 Transplanter Cir
- 9727 Transplanter Cir
- 4809 Bushel Rd
- 9706 Fanning Basket Ln
- 9702 Roseberry St
- 166 Holbrook Dr
- 125 County Road S-18-751
- 322 Equinox Cir
- 146 Picard Dr
- 9707 Seed St
- 9703 Mosgrove Ave
- 4818 Pitkin Ave
- 107 Diploma Dr
- 104 Chemistry Cir
