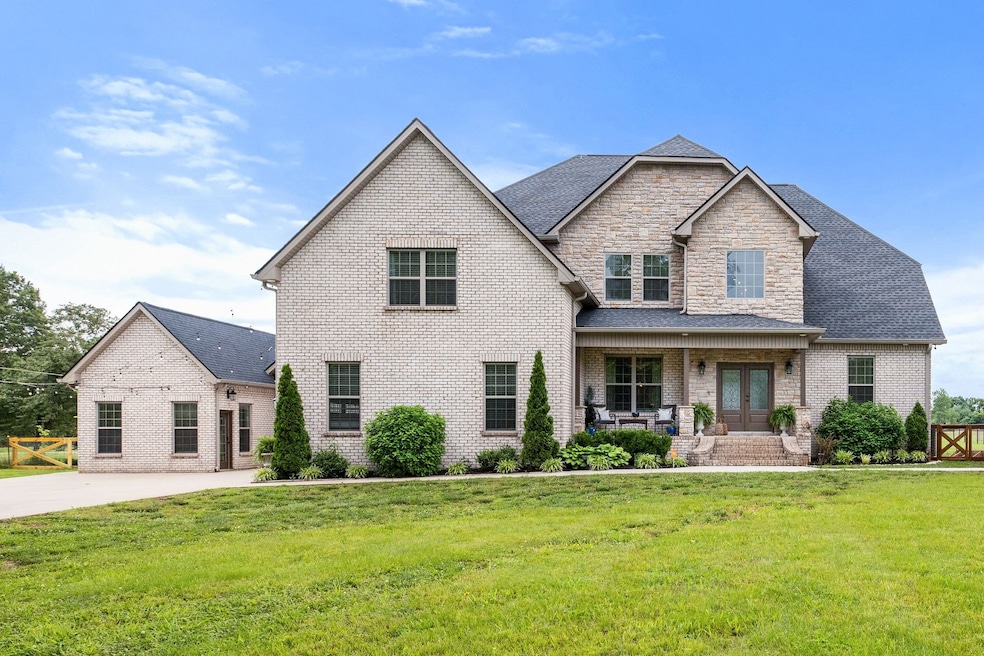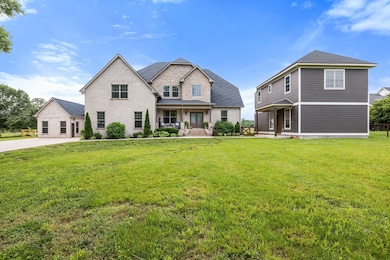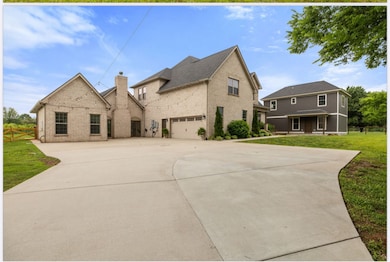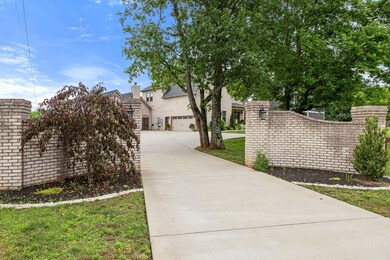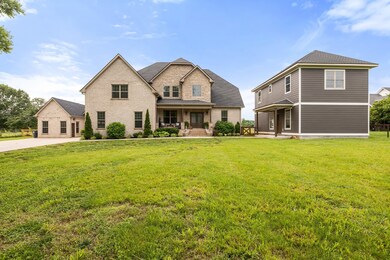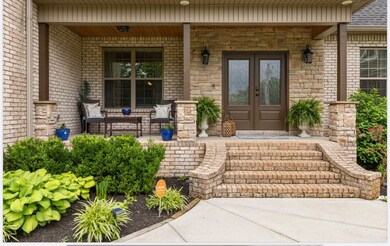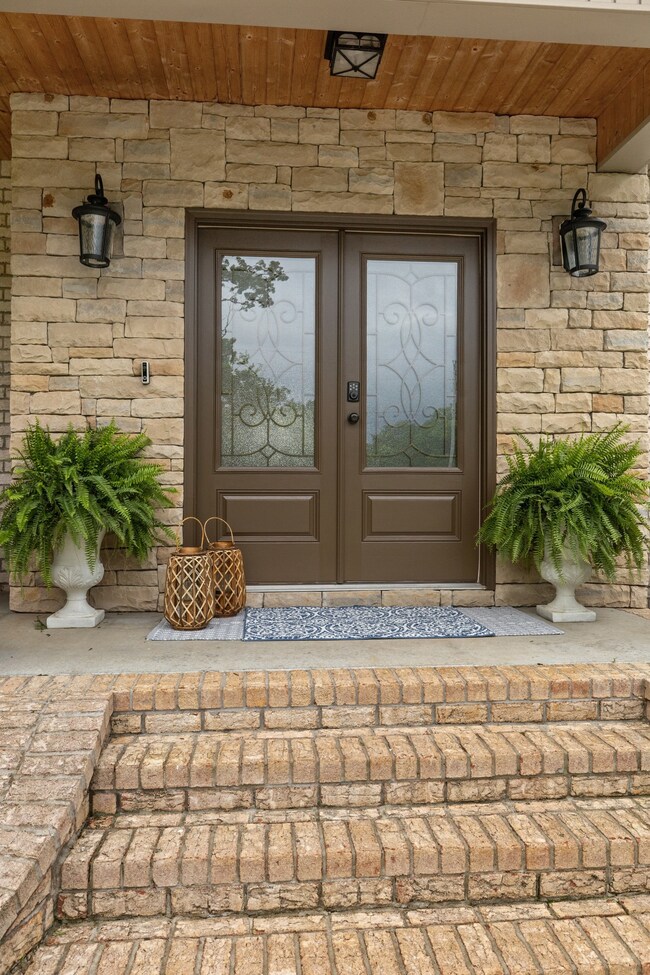
4999 Crescent Ln Murfreesboro, TN 37128
Estimated payment $11,842/month
Highlights
- 1.1 Acre Lot
- Deck
- Porch
- Christiana Elementary School Rated A-
- No HOA
- 2 Car Attached Garage
About This Home
Welcome to your own private retreat in the heart of Murfreesboro! *NO HOA* Built in 2021, this beautiful high-quality custom-built home with luxury upgrades throughout, offers a rare blend of space, style, and serenity. With soaring ceilings, rich hardwood floors, and a seamless open-concept layout, every detail has been thoughtfully curated to impress. The chef’s kitchen features granite countertops, stainless steel appliances, and a generous island—perfect for entertaining. The spacious primary suite is a true haven with a spa-like bath and oversized walk-in closet. You'll also find generous secondary bedrooms, 2 flex rooms that can be used for additional bedrooms or offices, flexible bonus spaces, and a fully equipped detached home gym—no membership required! Outside, the property includes a versatile outbuilding ideal for storage, a workshop, or future projects. There is a secondary building on the lot with an additional 1462 sq ft of flexible multi-use space. Enjoy the backyard oasis with a covered patio and fully fenced yard—perfect for both relaxing and entertaining. Conveniently located near shopping, dining, and top-rated schools, this 2021 gem is the perfect blend of luxury and practicality. Don’t miss it—schedule your showing today
Listing Agent
Benchmark Realty, LLC Brokerage Phone: 6153471592 License #314838 Listed on: 05/25/2025

Home Details
Home Type
- Single Family
Est. Annual Taxes
- $3,754
Year Built
- Built in 2021
Parking
- 2 Car Attached Garage
- 5 Open Parking Spaces
- Driveway
Home Design
- Brick Exterior Construction
Interior Spaces
- 5,282 Sq Ft Home
- Property has 2 Levels
- Wet Bar
- Ceiling Fan
- Gas Fireplace
- Living Room with Fireplace
- Recreation Room with Fireplace
- Interior Storage Closet
- Crawl Space
- Indoor Smart Camera
Kitchen
- Microwave
- Dishwasher
Bedrooms and Bathrooms
- 3 Bedrooms | 1 Main Level Bedroom
- Walk-In Closet
- 3 Full Bathrooms
Outdoor Features
- Deck
- Patio
- Outdoor Storage
- Porch
Schools
- Christiana Elementary School
- Christiana Middle School
- Riverdale High School
Utilities
- Air Filtration System
- Central Heating
- Septic Tank
Additional Features
- Accessible Entrance
- 1.1 Acre Lot
Community Details
- No Home Owners Association
- Ernest E Wilson Resub Lots 1 & 2 Subdivision
Listing and Financial Details
- Assessor Parcel Number 148 01724 R0123521
Map
Home Values in the Area
Average Home Value in this Area
Tax History
| Year | Tax Paid | Tax Assessment Tax Assessment Total Assessment is a certain percentage of the fair market value that is determined by local assessors to be the total taxable value of land and additions on the property. | Land | Improvement |
|---|---|---|---|---|
| 2025 | $3,754 | $200,100 | $25,125 | $174,975 |
| 2024 | $3,754 | $200,100 | $25,125 | $174,975 |
| 2023 | $3,571 | $190,350 | $25,125 | $165,225 |
| 2022 | $3,080 | $190,600 | $25,125 | $165,475 |
| 2021 | $2,060 | $14,375 | $14,375 | $0 |
| 2020 | $319 | $9,350 | $9,350 | $0 |
Property History
| Date | Event | Price | Change | Sq Ft Price |
|---|---|---|---|---|
| 07/18/2025 07/18/25 | Price Changed | $2,120,000 | -7.0% | $401 / Sq Ft |
| 05/25/2025 05/25/25 | For Sale | $2,280,000 | -- | $432 / Sq Ft |
Purchase History
| Date | Type | Sale Price | Title Company |
|---|---|---|---|
| Quit Claim Deed | -- | None Available | |
| Warranty Deed | $77,000 | None Available |
Mortgage History
| Date | Status | Loan Amount | Loan Type |
|---|---|---|---|
| Previous Owner | $53,250 | Commercial |
Similar Homes in Murfreesboro, TN
Source: Realtracs
MLS Number: 2887480
APN: 148-017.24-000
- 1014 Vince Ct
- 4706 Barfield Crescent Rd
- 632 Fleming Farms Dr
- 655 Fleming Farms Dr
- 3261 Armstrong Valley Rd
- 508 Serviceberry Dr
- 1624 Lila Dr
- 3880 Barfield Crescent Rd
- 1407 Loblolly Dr
- 108 Hawksbeard Ct
- 101 Kimbell Ct
- 717 Morton Rd
- 701 Morton Rd
- 353 Neartop Ln
- 349 Neartop Ln
- 337 Neartop Ln
- 329 Neartop Ln
- 1008 Glenda Dr
- 325 Neartop Ln
- 1106 Halverson Dr
- 1013 Matheus Dr
- 1129 Matheus Dr
- 664 Crescent Rd
- 699 Crescent Rd
- 325 Neartop Ln
- 340 Dearborn Sta Dr
- 329 Dearborn Sta Dr
- 4548 Hoboken Way
- 4317 Fieldcrest Dr
- 5337 Compass Way
- 5448 Elkanah Ct
- 2988 Parkwood Dr
- 608 Drema Ct
- 600 Drema Ct
- 4804 Horatio Ct
- 535 Drema Ct
- 607 Drema Ct
- 2922 Campanella Dr
- 132 Lynnford Dr
- 386 Meigs Dr
