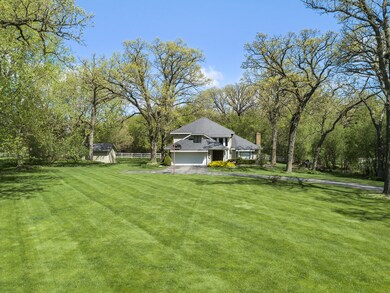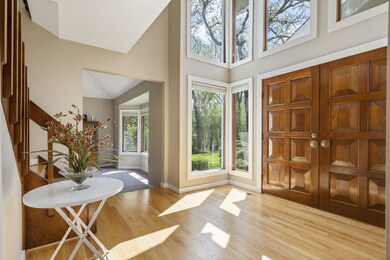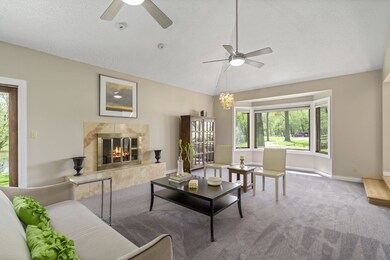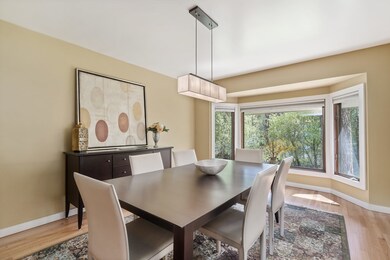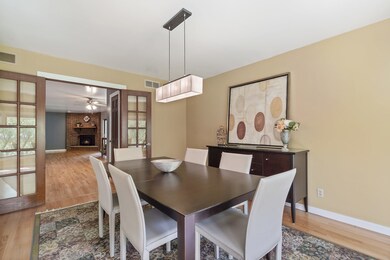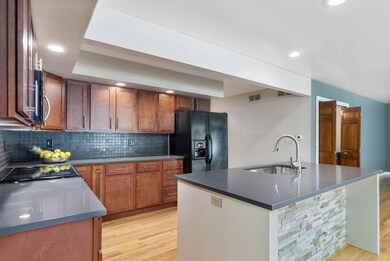
49W194 Deer Ridge Path Big Rock, IL 60511
Highlights
- Sauna
- Mature Trees
- Vaulted Ceiling
- Landscaped Professionally
- Contemporary Architecture
- Wood Flooring
About This Home
As of October 2023BEAUTIFUL HOME TUCKED IN A TRADITIONAL-MATURE-TREE-SETTING ON OVER ONE ACRE of absolute peace and serenity. This architectural delight has a cool, contemporary vibe continues inside the home as much as the outside and is full of modern amenities like hardwood floors, updated kitchen, large island and granite, outside entertaining area and main level full bath. Entertain in the huge sunken living room, large dining room or extra-large covered outside deck/entertaining area. Huge partially wooded 1.27acre lot with Double bonus points for the Two indoor fireplaces, built-in outdoor fire-pit area and custom sauna, all to provide more recreation and relaxation in super secluded subdivision just minutes from I88!
Last Agent to Sell the Property
Renee Dee
Keller Williams Innovate License #475164253 Listed on: 08/30/2019

Last Buyer's Agent
Elizabeth Curtis
Swanson Real Estate
Home Details
Home Type
- Single Family
Year Built | Renovated
- 1980 | 2015
Lot Details
- Rural Setting
- East or West Exposure
- Landscaped Professionally
- Mature Trees
- Wooded Lot
Parking
- Attached Garage
- Parking Available
- Garage Door Opener
- Driveway
- Parking Included in Price
- Garage Is Owned
Home Design
- Contemporary Architecture
- Slab Foundation
- Asphalt Rolled Roof
- Cedar
Interior Spaces
- Vaulted Ceiling
- Wood Burning Fireplace
- Dining Area
- Sauna
- Wood Flooring
- Laundry on main level
Kitchen
- Breakfast Bar
- Walk-In Pantry
- Butlers Pantry
- Oven or Range
- <<microwave>>
- Dishwasher
- Kitchen Island
- Disposal
Bedrooms and Bathrooms
- Main Floor Bedroom
- Primary Bathroom is a Full Bathroom
- Bathroom on Main Level
- Dual Sinks
- <<bathWithWhirlpoolToken>>
- Separate Shower
Outdoor Features
- Patio
- Fire Pit
Utilities
- Central Air
- Heating System Uses Gas
- Well
- Private or Community Septic Tank
Community Details
- Stream
Ownership History
Purchase Details
Home Financials for this Owner
Home Financials are based on the most recent Mortgage that was taken out on this home.Purchase Details
Home Financials for this Owner
Home Financials are based on the most recent Mortgage that was taken out on this home.Purchase Details
Home Financials for this Owner
Home Financials are based on the most recent Mortgage that was taken out on this home.Similar Home in Big Rock, IL
Home Values in the Area
Average Home Value in this Area
Purchase History
| Date | Type | Sale Price | Title Company |
|---|---|---|---|
| Warranty Deed | $480,000 | Old Republic National Title | |
| Warranty Deed | $330,000 | First American Title | |
| Warranty Deed | $224,000 | First American Title Ins Co |
Mortgage History
| Date | Status | Loan Amount | Loan Type |
|---|---|---|---|
| Open | $235,000 | Credit Line Revolving | |
| Closed | $235,000 | New Conventional | |
| Previous Owner | $327,753 | VA | |
| Previous Owner | $100,000 | Credit Line Revolving | |
| Previous Owner | $190,000 | Unknown | |
| Previous Owner | $201,600 | No Value Available |
Property History
| Date | Event | Price | Change | Sq Ft Price |
|---|---|---|---|---|
| 10/20/2023 10/20/23 | Sold | $480,000 | +1.2% | $149 / Sq Ft |
| 09/09/2023 09/09/23 | Pending | -- | -- | -- |
| 08/30/2023 08/30/23 | For Sale | $474,500 | +43.8% | $147 / Sq Ft |
| 12/09/2019 12/09/19 | Sold | $330,000 | -4.3% | $110 / Sq Ft |
| 10/29/2019 10/29/19 | Pending | -- | -- | -- |
| 08/30/2019 08/30/19 | For Sale | $345,000 | -- | $115 / Sq Ft |
Tax History Compared to Growth
Tax History
| Year | Tax Paid | Tax Assessment Tax Assessment Total Assessment is a certain percentage of the fair market value that is determined by local assessors to be the total taxable value of land and additions on the property. | Land | Improvement |
|---|---|---|---|---|
| 2023 | -- | $146,648 | $27,672 | $118,976 |
| 2022 | $9,251 | $137,581 | $25,961 | $111,620 |
| 2021 | $9,251 | $129,281 | $24,395 | $104,886 |
| 2020 | $9,251 | $124,861 | $23,561 | $101,300 |
| 2019 | $9,241 | $118,678 | $22,394 | $96,284 |
| 2018 | $9,243 | $112,606 | $21,589 | $91,017 |
| 2017 | $8,936 | $106,493 | $20,417 | $86,076 |
| 2016 | $8,754 | $100,192 | $20,417 | $79,775 |
| 2015 | -- | $93,458 | $20,086 | $73,372 |
| 2014 | -- | $91,821 | $20,086 | $71,735 |
| 2013 | -- | $94,408 | $20,652 | $73,756 |
Agents Affiliated with this Home
-
Melissa Garcia

Seller's Agent in 2023
Melissa Garcia
Legacy Properties
(630) 631-3962
14 in this area
644 Total Sales
-
Steven Hill

Buyer's Agent in 2023
Steven Hill
eXp Realty
(331) 210-3237
1 in this area
7 Total Sales
-
R
Seller's Agent in 2019
Renee Dee
Keller Williams Innovate
-
E
Buyer's Agent in 2019
Elizabeth Curtis
Swanson Real Estate
Map
Source: Midwest Real Estate Data (MRED)
MLS Number: MRD10501420
APN: 13-08-226-001
- 6S903 Davis Rd
- 49W695 Hinckley Rd
- 204 Galena St
- 47W815 Timberview Dr
- 541 Donald St
- 557 E Mckinley St
- 11203 Hinckley Rd
- 610 N Sycamore St
- 101 Christensen St
- 101 Christensen St
- 101 Christensen St
- 101 Christensen St
- 101 Christensen St
- 101 Christensen St
- 510 N Sycamore St
- 650 N Sycamore St
- 640 N Sycamore St
- 620 N Sycamore St
- 540 N Sycamore St
- 520 N Sycamore St

