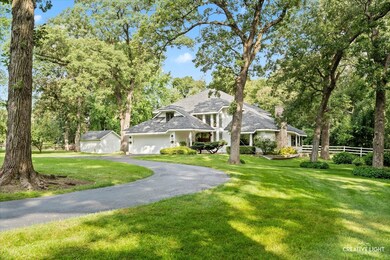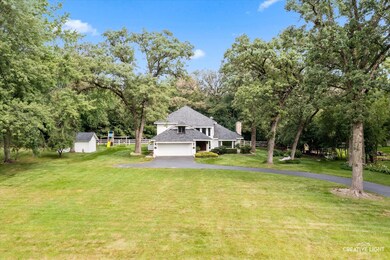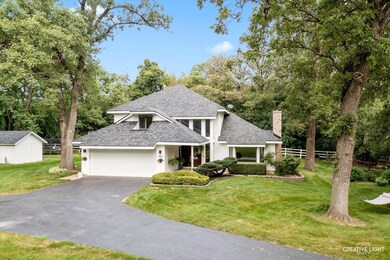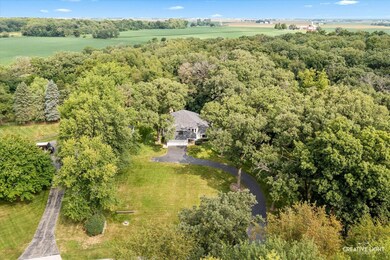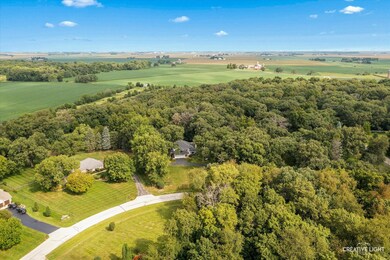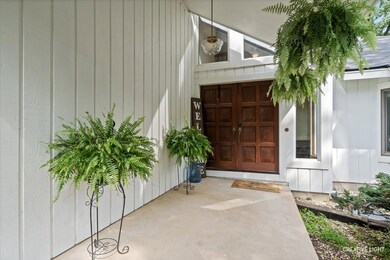
49W194 Deer Ridge Path Big Rock, IL 60511
Highlights
- Sauna
- 1.29 Acre Lot
- Mature Trees
- Waterfront
- Landscaped Professionally
- Contemporary Architecture
About This Home
As of October 2023EXTRAORDINARY TREASURE!! GORGEOUS 3000+ SQ FT 5 BEDROOM /3 BATH HOME (W/ 1ST FLOOR IN-LAW ARRANGEMENT) TUCKED INTO BREATHTAKING 1.28 ACRES OF TOWERING TREES AND PRIVATE, PEACEFUL NATURE! AMAZING OPEN-CONCEPT OFFERS A TRULY FAMILY-FRIENDLY AND FLEXIBLE LAYOUT! STARTING WTH THE TOTALLY REFRESHED AND REJUVENATED GOURMET KITCHEN WITH HIGH END APPLIANCES, LARGE CENTER ISLAND WITH BREAKFAST BAR, CUSTOM BACKSPLASH, RECESSED LIGHTING, WALK IN PANTRY, OVERSIZE DINETTE AREA WITH BUILT IN BENCH SEAT AND S/G/D TO PRIVATE PATIO FOR OUTDOOR ENTERTAINING - FLOWS BEAUTIFULLY INTO SPACIOUS FAMILY ROOM WITH CORNER FIREPLACE - AND ACCESS TO OUTDOOR DECK - BEAUTIFUL FORMAL DINING/SITTING ROOM WITH BOW WINDOW AND HARDWOOD FLOORS AND HUGE 25X15 LIVING ROOM BOASTS VOLUME CEILINGS, BOW WINDOW AND OFFERS 2ND FIREPLACE! TRUE 1ST FLOOR IN-LAW SUITE WITH 17X12 MAIN FLOOR BEDROOM AND ADJACENT TOTALLY RENOVATED FULL BATH WITH STEP IN SHOWER! UPSTAIRS HOSTS THE OVERSIZED PRIMARY SUITE WITH PRIVATE FULL BATH FEATURING SEPARATE ELECTRIC SUANA! 3 ADDITIONAL GENEROUSLY SIZED BEDROOMS AND FULL UPDATED HALL BATH... ALL IN THE MOST AMAZING SETTING YOU COULD EVER HOPE FOR - JUST THINK OF THE FUN TOASTING SMORES OVER THE OUTDOOR FIREPIT, OR PLAYING FRISBEE IN THE GRASS OR A WALK IN THE WOODS... ALL IN YOUR OWN BACKYARD! PLUS MORE GOOD "NEWS"- 2023 NEW ROOF AND GUTTERS - NEW IN 2022 WATER SOFTNER AND EPOXY GARAGE FLOOR - NEW IN 2020 - CHIMNEY, TANKLESS HOT WATER HEATER - NEW DECK (STAINED IN 2023) - FRESHLY PAINTED EXTERIOR AND INTERIOR - DOG/CHICKEN RUN AND MUCH MORE! THE BEST PLACE FOR RELAXATION & RECREATION AND ALL WITHIN MINUTES TO I88 AND SHOPPING AND MORE... A TRUE GEM...THIS ONE JUST SPARKLES!
Last Agent to Sell the Property
Legacy Properties License #475133418 Listed on: 08/30/2023
Home Details
Home Type
- Single Family
Year Built
- Built in 1980 | Remodeled in 2015
Lot Details
- 1.29 Acre Lot
- Lot Dimensions are 200x290x260x229
- Waterfront
- Landscaped Professionally
- Paved or Partially Paved Lot
- Mature Trees
- Wooded Lot
Parking
- 2 Car Attached Garage
- Garage Door Opener
- Driveway
- Parking Included in Price
Home Design
- Contemporary Architecture
- Asphalt Roof
- Concrete Perimeter Foundation
- Cedar
Interior Spaces
- 3,228 Sq Ft Home
- 2-Story Property
- Vaulted Ceiling
- Ceiling Fan
- Wood Burning Fireplace
- Family Room with Fireplace
- 2 Fireplaces
- Living Room with Fireplace
- Formal Dining Room
- Sauna
- Wood Flooring
- Pull Down Stairs to Attic
- Carbon Monoxide Detectors
Kitchen
- Breakfast Bar
- Range<<rangeHoodToken>>
- <<microwave>>
- Dishwasher
- Disposal
Bedrooms and Bathrooms
- 5 Bedrooms
- 5 Potential Bedrooms
- Main Floor Bedroom
- Bathroom on Main Level
- 3 Full Bathrooms
- Dual Sinks
- <<bathWithWhirlpoolToken>>
- Separate Shower
Laundry
- Laundry on main level
- Sink Near Laundry
- Laundry Chute
- Gas Dryer Hookup
Eco-Friendly Details
- Irrigation System Uses Rainwater From Ponds
Outdoor Features
- Stream or River on Lot
- Patio
- Fire Pit
- Shed
Utilities
- Central Air
- Heating System Uses Natural Gas
- 200+ Amp Service
- Well
- ENERGY STAR Qualified Water Heater
- Private or Community Septic Tank
Community Details
- Deer Ridge Subdivision
Listing and Financial Details
- Homeowner Tax Exemptions
- Other Tax Exemptions
Ownership History
Purchase Details
Home Financials for this Owner
Home Financials are based on the most recent Mortgage that was taken out on this home.Purchase Details
Home Financials for this Owner
Home Financials are based on the most recent Mortgage that was taken out on this home.Purchase Details
Home Financials for this Owner
Home Financials are based on the most recent Mortgage that was taken out on this home.Similar Homes in Big Rock, IL
Home Values in the Area
Average Home Value in this Area
Purchase History
| Date | Type | Sale Price | Title Company |
|---|---|---|---|
| Warranty Deed | $480,000 | Old Republic National Title | |
| Warranty Deed | $330,000 | First American Title | |
| Warranty Deed | $224,000 | First American Title Ins Co |
Mortgage History
| Date | Status | Loan Amount | Loan Type |
|---|---|---|---|
| Open | $235,000 | Credit Line Revolving | |
| Closed | $235,000 | New Conventional | |
| Previous Owner | $327,753 | VA | |
| Previous Owner | $100,000 | Credit Line Revolving | |
| Previous Owner | $190,000 | Unknown | |
| Previous Owner | $201,600 | No Value Available |
Property History
| Date | Event | Price | Change | Sq Ft Price |
|---|---|---|---|---|
| 10/20/2023 10/20/23 | Sold | $480,000 | +1.2% | $149 / Sq Ft |
| 09/09/2023 09/09/23 | Pending | -- | -- | -- |
| 08/30/2023 08/30/23 | For Sale | $474,500 | +43.8% | $147 / Sq Ft |
| 12/09/2019 12/09/19 | Sold | $330,000 | -4.3% | $110 / Sq Ft |
| 10/29/2019 10/29/19 | Pending | -- | -- | -- |
| 08/30/2019 08/30/19 | For Sale | $345,000 | -- | $115 / Sq Ft |
Tax History Compared to Growth
Tax History
| Year | Tax Paid | Tax Assessment Tax Assessment Total Assessment is a certain percentage of the fair market value that is determined by local assessors to be the total taxable value of land and additions on the property. | Land | Improvement |
|---|---|---|---|---|
| 2023 | -- | $146,648 | $27,672 | $118,976 |
| 2022 | $9,251 | $137,581 | $25,961 | $111,620 |
| 2021 | $9,251 | $129,281 | $24,395 | $104,886 |
| 2020 | $9,251 | $124,861 | $23,561 | $101,300 |
| 2019 | $9,241 | $118,678 | $22,394 | $96,284 |
| 2018 | $9,243 | $112,606 | $21,589 | $91,017 |
| 2017 | $8,936 | $106,493 | $20,417 | $86,076 |
| 2016 | $8,754 | $100,192 | $20,417 | $79,775 |
| 2015 | -- | $93,458 | $20,086 | $73,372 |
| 2014 | -- | $91,821 | $20,086 | $71,735 |
| 2013 | -- | $94,408 | $20,652 | $73,756 |
Agents Affiliated with this Home
-
Melissa Garcia

Seller's Agent in 2023
Melissa Garcia
Legacy Properties
(630) 631-3962
14 in this area
646 Total Sales
-
Steven Hill

Buyer's Agent in 2023
Steven Hill
eXp Realty
(331) 210-3237
1 in this area
7 Total Sales
-
R
Seller's Agent in 2019
Renee Dee
Keller Williams Innovate
-
E
Buyer's Agent in 2019
Elizabeth Curtis
Swanson Real Estate
Map
Source: Midwest Real Estate Data (MRED)
MLS Number: 11852855
APN: 13-08-226-001
- 6S903 Davis Rd
- 49W695 Hinckley Rd
- 204 Galena St
- 47W815 Timberview Dr
- 541 Donald St
- 557 E Mckinley St
- 11203 Hinckley Rd
- 610 N Sycamore St
- 101 Christensen St
- 101 Christensen St
- 101 Christensen St
- 101 Christensen St
- 101 Christensen St
- 101 Christensen St
- 510 N Sycamore St
- 650 N Sycamore St
- 640 N Sycamore St
- 620 N Sycamore St
- 540 N Sycamore St
- 520 N Sycamore St

