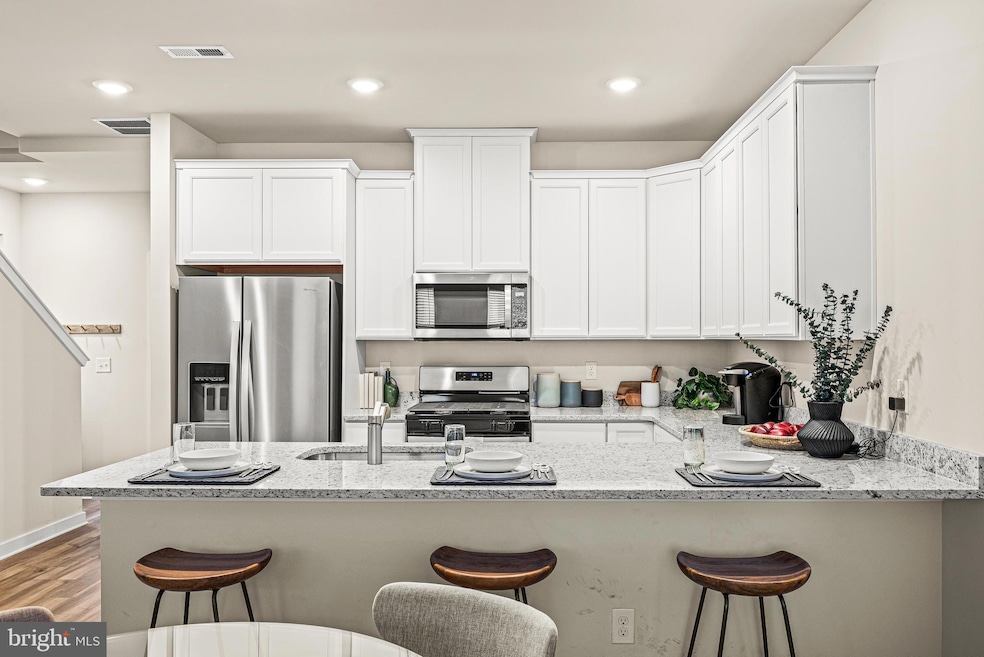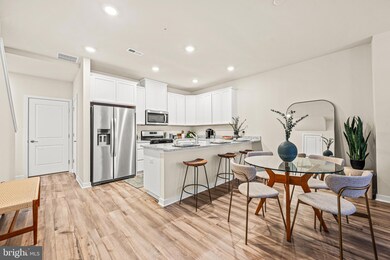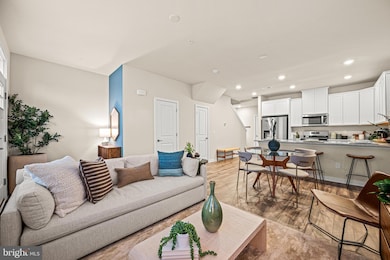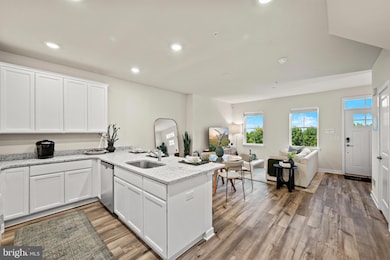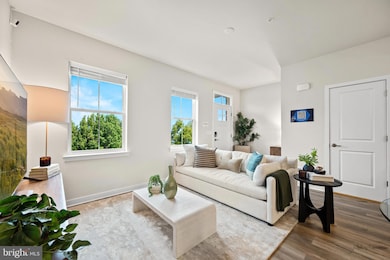
4B Sagan Alley Bridgeport, PA 19405
Highlights
- New Construction
- Traditional Architecture
- Tankless Water Heater
- Upper Merion Middle School Rated A
- 1 Car Attached Garage
- Forced Air Heating and Cooling System
About This Home
As of April 2025**Ask about a limited-time fixed 4.99% rate for qualified buyers** Welcome to 4B Sagan Alley! Enjoy easy living at River Pointe. As you enter your home from the front entry or one car garage, you are greeted with 9’ ceilings, a beautiful kitchen featuring 42” cabinets that are perfectly paired with Iced White Quartz countertops, stainless-steel appliances plus a powder room, coat closet and walk-in pantry. Upstairs is a spacious en-suite compete with two closets, private owner’s bathroom with double sinks, subway tile shower and separate toilet space. The second bedroom is perfect for your growing family, over-night guests or a work from home space. The additional full-bath and laundry closet complete the second floor. This home will be move-in ready Spring 2025!
*Pictures of are model home and for representational purposes only. Please see New Home Consultant for details. Taxes to be assessed after settlement. If using a Realtor: the agent's client must acknowledge on their first interaction with Lennar that they are being represented by a Realtor, and the Realtor must accompany their client on their first visit. If visiting us for an appointment, walk-in, or open house, please visit the model home located at 13A Ford Street for access. **Lower rate or closing cost incentives with use of Lennar Mortgage and subject to buyer qualifications and loan program**
Last Agent to Sell the Property
Fusion PHL Realty, LLC License #RS313954 Listed on: 11/26/2024
Townhouse Details
Home Type
- Townhome
Year Built
- Built in 2025 | New Construction
Lot Details
- Property is in excellent condition
HOA Fees
- $164 Monthly HOA Fees
Parking
- 1 Car Attached Garage
- Rear-Facing Garage
Home Design
- Traditional Architecture
- Slab Foundation
- Vinyl Siding
Interior Spaces
- 1,237 Sq Ft Home
- Property has 2 Levels
Bedrooms and Bathrooms
- 2 Bedrooms
Utilities
- Forced Air Heating and Cooling System
- Tankless Water Heater
Community Details
- $1,500 Capital Contribution Fee
- Built by Lennar Homes
- River Pionte Subdivision, Jaxon Floorplan
Similar Homes in Bridgeport, PA
Home Values in the Area
Average Home Value in this Area
Property History
| Date | Event | Price | Change | Sq Ft Price |
|---|---|---|---|---|
| 04/03/2025 04/03/25 | Sold | $362,500 | -6.5% | $293 / Sq Ft |
| 01/18/2025 01/18/25 | Pending | -- | -- | -- |
| 11/26/2024 11/26/24 | For Sale | $387,500 | -- | $313 / Sq Ft |
Tax History Compared to Growth
Agents Affiliated with this Home
-
John Kuester

Seller's Agent in 2025
John Kuester
Fusion PHL Realty, LLC
(610) 883-3960
48 in this area
637 Total Sales
-
datacorrect BrightMLS
d
Buyer's Agent in 2025
datacorrect BrightMLS
Non Subscribing Office
Map
Source: Bright MLS
MLS Number: PAMC2124046
