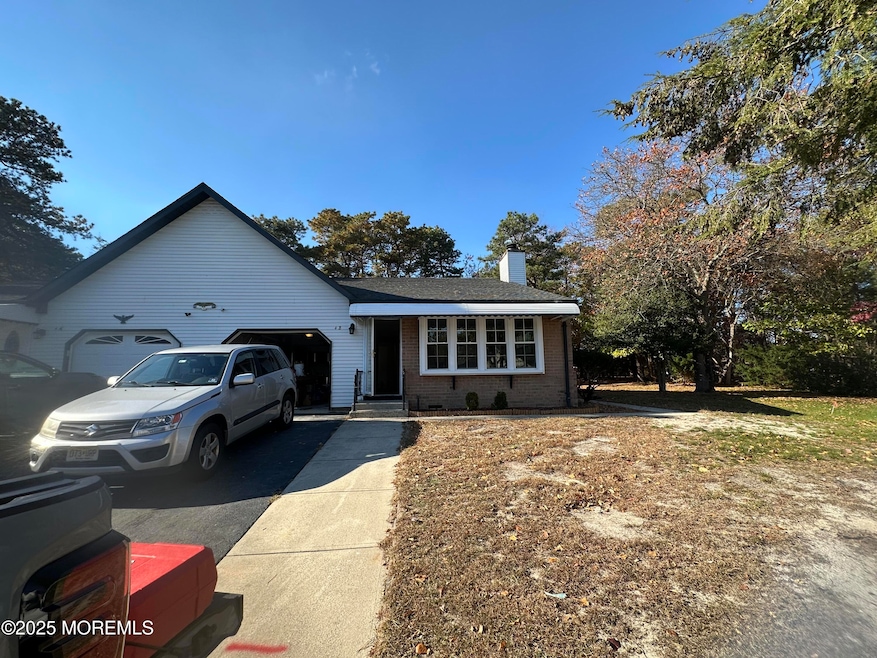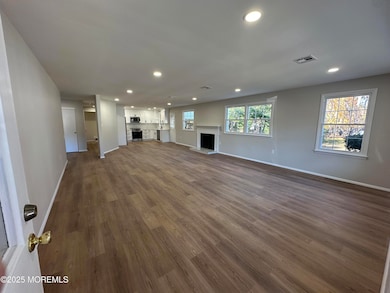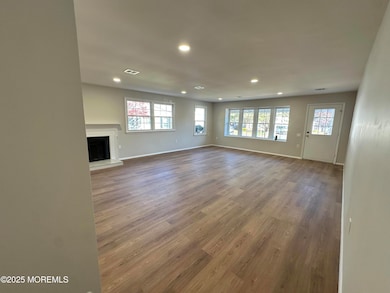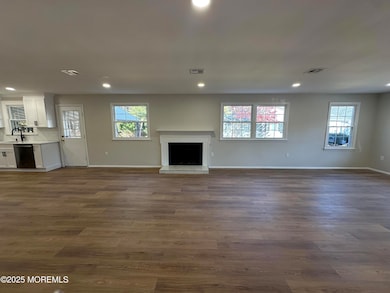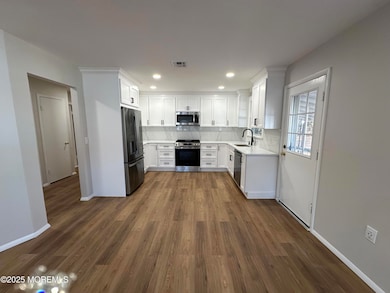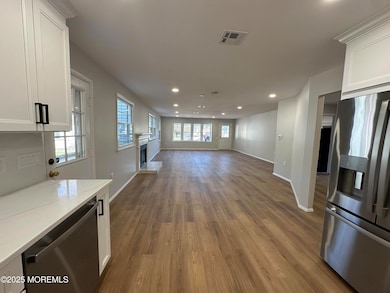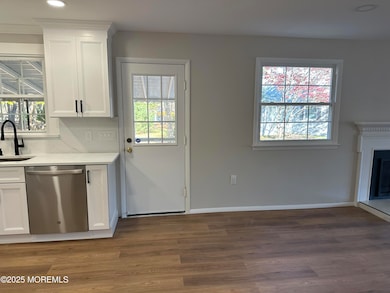4B Winthrop Place Unit 55 Whiting, NJ 08759
Manchester Township NeighborhoodHighlights
- Active Adult
- 1 Car Attached Garage
- Recessed Lighting
- New Kitchen
- Patio
- Ceramic Tile Flooring
About This Home
Welcome to this move-in-ready, fully renovated 2-bedroom, 2-bathroom home located in the desirable Crestwood Village 5 Adult Community (55+). This property has been completely updated from top to bottom, offering modern finishes, energy efficiency, and worry-free living.
Brand new flooring and fresh, neutral paint throughout
Completely renovated kitchen featuring new cabinetry, quartz countertops & backsplash, and all new stainless-steel appliances
Updated bathrooms with new vanities, fixtures, and finishes
New mechanical systems including furnace, central air conditioning, and water heater
Listing Agent
Melissa Bohl
VRI Homes Brokerage Phone: 800-531-2885 License #2566301 Listed on: 11/14/2025
Home Details
Home Type
- Single Family
Est. Annual Taxes
- $2,639
Year Built
- Built in 1979
Parking
- 1 Car Attached Garage
- Off-Street Parking
Home Design
- Slab Foundation
Interior Spaces
- 1,544 Sq Ft Home
- 1-Story Property
- Recessed Lighting
- Wood Burning Fireplace
Kitchen
- New Kitchen
- Stove
- Microwave
- Dishwasher
Flooring
- Linoleum
- Ceramic Tile
- Vinyl
Bedrooms and Bathrooms
- 2 Bedrooms
- 2 Full Bathrooms
- Primary Bathroom includes a Walk-In Shower
Laundry
- Dryer
- Washer
Schools
- Manchester Twp Middle School
- Manchester Twnshp High School
Utilities
- Forced Air Heating and Cooling System
- Heating System Uses Natural Gas
- Hot Water Heating System
- Natural Gas Water Heater
Additional Features
- Patio
- 4,356 Sq Ft Lot
Listing and Financial Details
- Security Deposit $3,900
- Property Available on 12/1/25
- Assessor Parcel Number 19-00075-115-00035
Community Details
Overview
- Active Adult
- Property has a Home Owners Association
- Front Yard Maintenance
- Association fees include trash, lawn maintenance, snow removal
- Crestwood 5 Subdivision
Recreation
- Snow Removal
Pet Policy
- Dogs and Cats Allowed
Map
Source: MOREMLS (Monmouth Ocean Regional REALTORS®)
MLS Number: 22534528
APN: 19-00075-115-00035
- 44B Sunset Rd Unit 55
- 48B Auburn St Unit 54B
- 46 Milford Ave Unit A
- 13A Quincy Dr
- 4 B Easton Ct Sec 55
- 51A Sunset Rd
- 11 Ardmore St
- 6B Ardmore St
- 81A Milford Ave
- 6 Ardmore St Unit A
- 4 Stonybrook Ct Unit 60
- 14A Penwood Dr Unit A
- 18A Sunset Rd
- 16B Ivy Ct Unit A
- 17B Drake St
- 17 B Drake St Sec 54a
- 4 B Ivy St Sec 52 Unit B
- 4B Ivy St
- 36 Penwood Dr Unit 55
- 4B Pembroke Ln Unit 52
- 4D Bristol St Unit 51
- 12D Canton Dr Unit B
- 6 Bayberry Ln
- 4 Tern Ct Unit 34004
- 1110 Highway 70
- 1561 Scranton Ave
- 10 Pine Valley Dr
- 505 Union Ave
- 90 Rodhos St
- 2501 Route 37
- 110 Union Ave Unit C
- 2218 Benchley Ct
- 100 Pine St Unit 3
- 102 Troumaka St
- 2035 Highway 37
- 112 Barbuda St
- 327 Curacao St
- 1700 New Jersey 37 Unit 102-06
- 1700 New Jersey 37 Unit 104-10
- 1700 New Jersey 37 Unit 109-04
