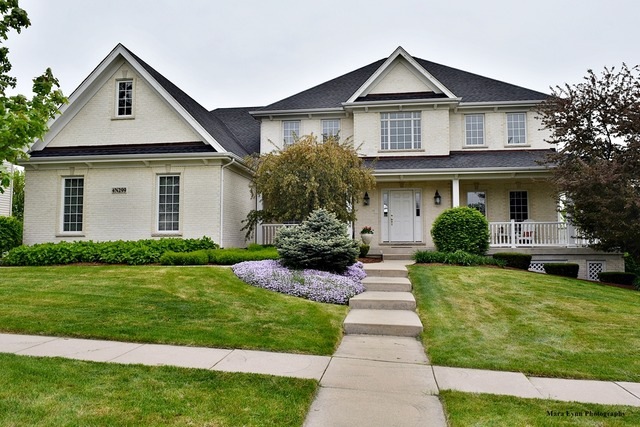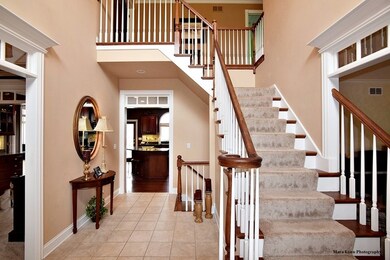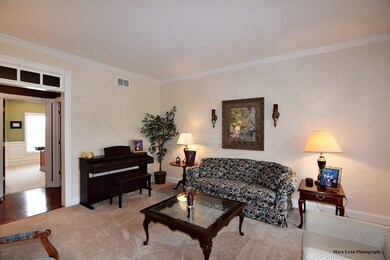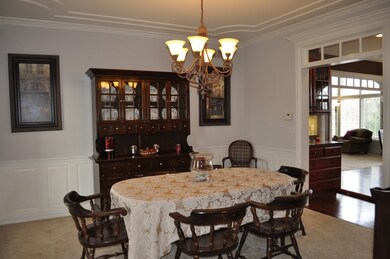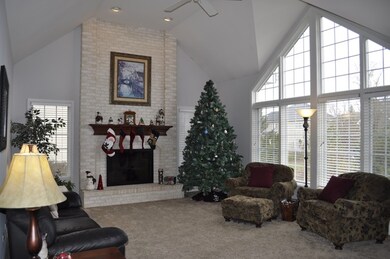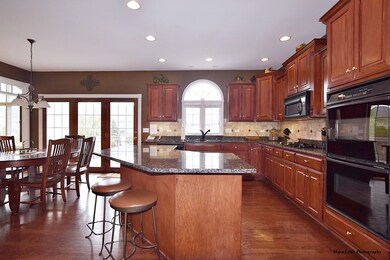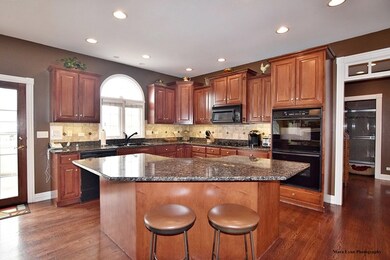
4N299 Booth Tarkington St Unit P Saint Charles, IL 60175
Campton Hills NeighborhoodHighlights
- Second Kitchen
- Deck
- Vaulted Ceiling
- Bell-Graham Elementary School Rated A
- Recreation Room
- Wood Flooring
About This Home
As of December 2023HANDSOME FORMER MODEL HOME, BEST VALUE IN FOX MILL. FRESHLY PAINTED INTERIOR DECEMBER 2015. GREAT WRAP AROUND COVERED PORCH. BEAUTIFULLY FINISHED WALK-OUT BASEMENT WITH FULL KITCHEN FEATURING STAINLESS STEEL APPLIANCES, BEDROOM, BATH & REC ROOM GREAT FOR IN-LAWS OR TEENAGERS. 1ST FLOOR OFFICE WITH SEPARATE ENTRANCE GREAT FOR HOME BUSINESS. DELUXE KITCHEN WITH CHERRY CABINETS, LARGE ISLAND WITH BREAKFAST BAR, & GRANITE COUNTERTOPS. FAMILY ROOM WITH VAULTED CEILING AND FLOOR TO CEILING BRICK FIREPLACE. 3 CAR SIDE LOAD GARAGE, CENTRAL VAC, HIGH EFFICIENCY FURNACE & HOT WATER HEATER. BEAUTIFUL UPGRADED MILL PACKAGE WITH WOOD CASE OPENINGS, CROWN MOLDING, 6 PANEL HARDWOOD DOORS, & HARDWOOD FLOORS. NICELY LANDSCAPED. GREAT LOCATION ACROSS THE STREET FROM PARK. EXCEPTIONAL NEIGHBORHOOD AMENITIES- PARK, POOL, CLUBHOUSE & MORE. THIS HOME HAS EVERYTHING YOU ARE LOOKING FOR. SHOWS GREAT MOVE IN CONDITION.
Last Agent to Sell the Property
RE/MAX All Pro - St Charles License #475080600 Listed on: 12/11/2015
Last Buyer's Agent
Juan Campos
Family Realty Group Corp.
Home Details
Home Type
- Single Family
Est. Annual Taxes
- $14,059
Year Built
- 2002
Parking
- Attached Garage
- Garage Transmitter
- Garage Door Opener
- Driveway
- Garage Is Owned
Home Design
- Slab Foundation
- Asphalt Shingled Roof
- Cedar
Interior Spaces
- Vaulted Ceiling
- Skylights
- Fireplace With Gas Starter
- Dining Area
- Home Office
- Recreation Room
- Bonus Room
- Wood Flooring
Kitchen
- Second Kitchen
- Breakfast Bar
- Walk-In Pantry
- Double Oven
- Microwave
- Dishwasher
- Kitchen Island
- Disposal
Bedrooms and Bathrooms
- Primary Bathroom is a Full Bathroom
- In-Law or Guest Suite
- Bathroom on Main Level
- Bidet
- Dual Sinks
- Whirlpool Bathtub
- Separate Shower
Laundry
- Laundry on main level
- Dryer
- Washer
Finished Basement
- Basement Fills Entire Space Under The House
- Finished Basement Bathroom
Outdoor Features
- Deck
- Porch
Utilities
- Forced Air Heating and Cooling System
- Heating System Uses Gas
- Community Well
Ownership History
Purchase Details
Home Financials for this Owner
Home Financials are based on the most recent Mortgage that was taken out on this home.Purchase Details
Home Financials for this Owner
Home Financials are based on the most recent Mortgage that was taken out on this home.Purchase Details
Purchase Details
Home Financials for this Owner
Home Financials are based on the most recent Mortgage that was taken out on this home.Purchase Details
Home Financials for this Owner
Home Financials are based on the most recent Mortgage that was taken out on this home.Similar Homes in the area
Home Values in the Area
Average Home Value in this Area
Purchase History
| Date | Type | Sale Price | Title Company |
|---|---|---|---|
| Warranty Deed | $640,000 | Chicago Title Insurance Compan | |
| Deed | -- | -- | |
| Interfamily Deed Transfer | -- | None Available | |
| Warranty Deed | $555,000 | Chicago Title Insurance Co | |
| Warranty Deed | $120,000 | Chicago Title Insurance Co |
Mortgage History
| Date | Status | Loan Amount | Loan Type |
|---|---|---|---|
| Previous Owner | $313,300 | No Value Available | |
| Previous Owner | -- | No Value Available | |
| Previous Owner | $313,300 | New Conventional | |
| Previous Owner | $450,000 | New Conventional | |
| Previous Owner | $75,000 | Credit Line Revolving | |
| Previous Owner | $425,000 | Unknown | |
| Previous Owner | $30,000 | Credit Line Revolving | |
| Previous Owner | $425,000 | Purchase Money Mortgage | |
| Previous Owner | $18,000 | Unknown | |
| Previous Owner | $83,625 | Purchase Money Mortgage | |
| Closed | $20,000 | No Value Available |
Property History
| Date | Event | Price | Change | Sq Ft Price |
|---|---|---|---|---|
| 12/15/2023 12/15/23 | Sold | $639,900 | 0.0% | $193 / Sq Ft |
| 11/14/2023 11/14/23 | Pending | -- | -- | -- |
| 11/14/2023 11/14/23 | For Sale | $639,900 | 0.0% | $193 / Sq Ft |
| 08/04/2018 08/04/18 | Rented | $3,350 | +1.5% | -- |
| 07/26/2018 07/26/18 | For Rent | $3,300 | 0.0% | -- |
| 04/15/2016 04/15/16 | Sold | $482,000 | -3.6% | $132 / Sq Ft |
| 02/22/2016 02/22/16 | Pending | -- | -- | -- |
| 12/11/2015 12/11/15 | For Sale | $499,900 | -- | $137 / Sq Ft |
Tax History Compared to Growth
Tax History
| Year | Tax Paid | Tax Assessment Tax Assessment Total Assessment is a certain percentage of the fair market value that is determined by local assessors to be the total taxable value of land and additions on the property. | Land | Improvement |
|---|---|---|---|---|
| 2023 | $14,059 | $200,203 | $34,343 | $165,860 |
| 2022 | $13,324 | $182,417 | $31,292 | $151,125 |
| 2021 | $12,527 | $172,238 | $29,546 | $142,692 |
| 2020 | $12,507 | $169,760 | $29,121 | $140,639 |
| 2019 | $12,351 | $167,267 | $28,693 | $138,574 |
| 2018 | $12,331 | $167,267 | $28,693 | $138,574 |
| 2017 | $12,222 | $164,812 | $28,272 | $136,540 |
| 2016 | $13,494 | $160,651 | $27,558 | $133,093 |
| 2015 | -- | $176,173 | $26,797 | $149,376 |
| 2014 | -- | $178,874 | $27,208 | $151,666 |
| 2013 | -- | $181,874 | $27,664 | $154,210 |
Agents Affiliated with this Home
-
Cory Jones

Seller's Agent in 2023
Cory Jones
eXp Realty, LLC - St. Charles
(630) 400-9009
38 in this area
367 Total Sales
-
Anna VanBroeck

Seller Co-Listing Agent in 2023
Anna VanBroeck
eXp Realty, LLC - St. Charles
(630) 546-7427
3 in this area
56 Total Sales
-
Charles Blood

Buyer's Agent in 2023
Charles Blood
Great Western Properties
(630) 816-0614
3 in this area
21 Total Sales
-
J
Seller's Agent in 2018
Juan Campos
Family Realty Group Corp.
-
Debora McKay

Buyer's Agent in 2018
Debora McKay
Coldwell Banker Realty
(630) 587-4672
37 in this area
337 Total Sales
-
Jeffrey M Jordan

Seller's Agent in 2016
Jeffrey M Jordan
RE/MAX
11 in this area
207 Total Sales
Map
Source: Midwest Real Estate Data (MRED)
MLS Number: MRD09100743
APN: 08-23-402-022
- 40W095 Carl Sandburg Rd
- 40W158 James Michener Dr
- 4N677 Old Lafox Rd
- 40W065 Fox Mill Blvd Unit 6
- 3N985 Walt Whitman Rd
- 39W835 Carl Sandburg Rd Unit 1
- 42W690 Illinois 64
- 40W425 Il Route 64
- 40W758 Ellis Johnson Ln
- 3N709 E Laura Ingalls Wilder Rd
- 3N699 E Laura Ingalls Wilder Rd
- 3N736 W Laura Ingalls Wilder Rd
- 40W778 Ellis Johnson Ln
- 40W698 Illinois 64
- 39W644 Walt Whitman Rd
- 3N482 Vachel Lindsey St
- 39W709 Walt Whitman Rd
- 3N479 Curling Pond Ct
- 3N369 Lafox Rd
- 40W756 Campton Meadows Dr
