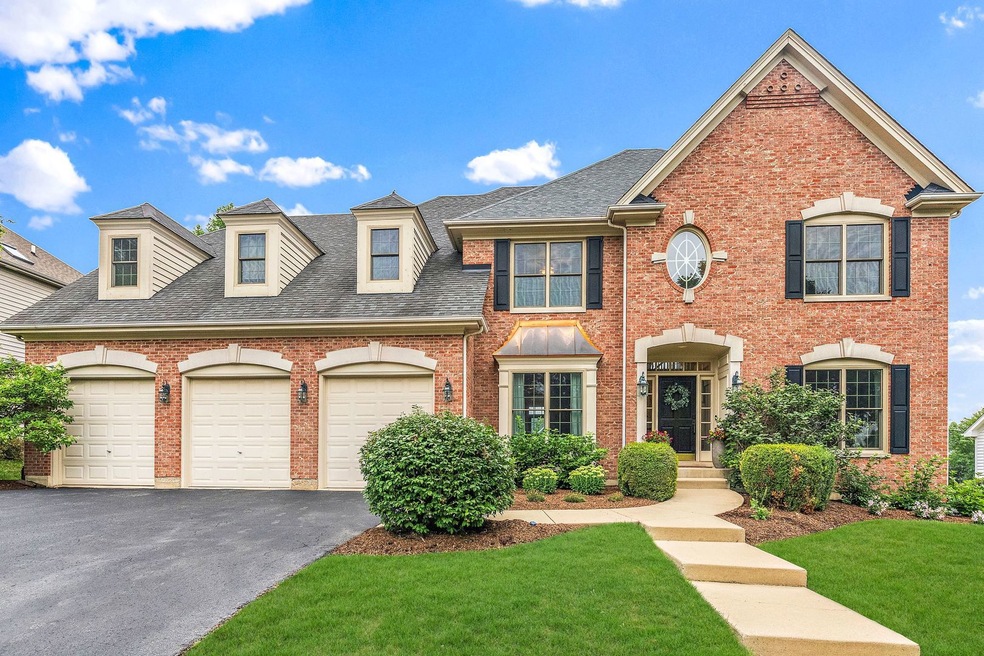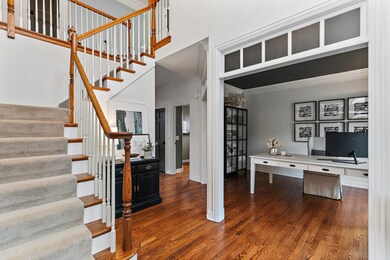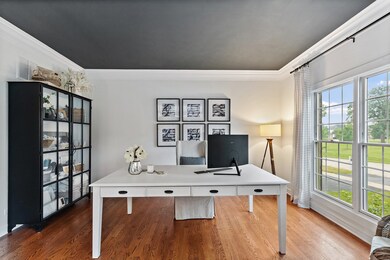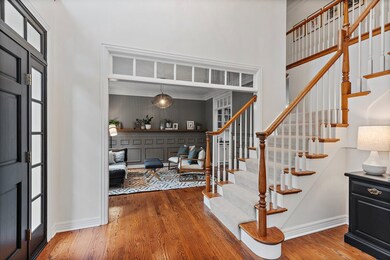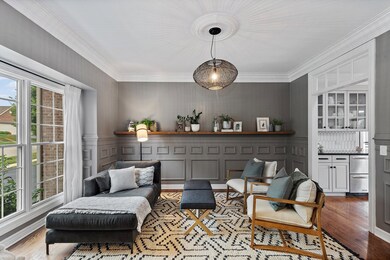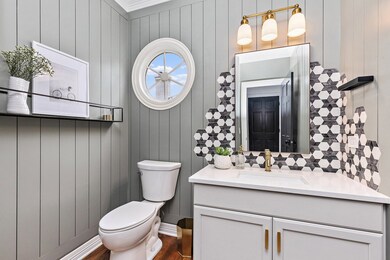
4N315 Booth Tarkington St Saint Charles, IL 60175
Campton Hills NeighborhoodEstimated Value: $773,000 - $840,000
Highlights
- Open Floorplan
- Landscaped Professionally
- Community Lake
- Bell-Graham Elementary School Rated A
- Mature Trees
- Clubhouse
About This Home
As of August 2022LOOK NO FURTHER! Absolutely STUNNING & Immaculate 2-story home w/ a smooth open floorplan & character everywhere to wow you! No detail has been spared! This home has been loved, updated & upgraded throughout. High ceilings, hardwood floors, fresh paint, updated light fixtures & custom millwork work everywhere. Be greeted by a bright two story foyer w/ formal living & dining rooms on the sides. Updated gorgeous gourmet kitchen that boasts granite countertops, an island/breakfast bar, butler's pantry, SS appliances including a new microwave (2020), refrigerator & dishwasher (2018), double oven & separate eating area that opens up to the deck. Around the corner is a spacious laundry room w/ lots of cabinetry, a new washer & dryer (2018) & an office/possible 5th bedroom w/ built-in Murphy bed. Adjoining the kitchen is a family room that showcases a floor to ceiling brick fireplace, two story volume ceilings & large windows which allow for an abundance of natural light. Impressive primary bedroom w/ electric fireplace, combined his & hers walk-in closets & a luxurious bright ensuite bath w/double sink, whirlpool tub & separate shower. 2nd bedroom features a private ensuite bath & walk-in closet. Recently remodeled HUGE fully finished basement (2022) w/ deep pour 9 ft. ceilings, rough in plumbing for another bath & walk out to a beautiful patio. Newer Pella windows on the front side of the house, updated quartz bath countertops, new dual furnace heating & cooling system (2019), new water heater (2018), Nest/Yale smart lock system, Caseta smart light switch system, dual Nest thermostats, Nest video doorbell. Expansive deck that overlooks a manicured yard complete w/ new Rainbow Playset (2021). Updated landscaping, 3 car garage w/ Gladiator storage system. The list goes on! Great location w/ a park just steps away. Enjoy access to the neighborhood pool, clubhouse, parks & walking trails. Tour this home today & take notice of all the exquisite interior details & upgrades. This house has it all!
Last Agent to Sell the Property
Berkshire Hathaway HomeServices Starck Real Estate License #471018799 Listed on: 07/28/2022

Home Details
Home Type
- Single Family
Est. Annual Taxes
- $13,184
Year Built
- Built in 2002 | Remodeled in 2017
Lot Details
- 0.33 Acre Lot
- Lot Dimensions are 90x158
- Landscaped Professionally
- Mature Trees
HOA Fees
- $103 Monthly HOA Fees
Parking
- 3 Car Attached Garage
- Garage Transmitter
- Garage Door Opener
- Driveway
- Parking Included in Price
Home Design
- Asphalt Roof
- Radon Mitigation System
- Concrete Perimeter Foundation
Interior Spaces
- 3,724 Sq Ft Home
- 2-Story Property
- Open Floorplan
- Built-In Features
- Dry Bar
- Historic or Period Millwork
- Vaulted Ceiling
- Ceiling Fan
- Wood Burning Fireplace
- Fireplace With Gas Starter
- Electric Fireplace
- Six Panel Doors
- Family Room with Fireplace
- 2 Fireplaces
- Formal Dining Room
- Home Office
- Recreation Room
- Carbon Monoxide Detectors
Kitchen
- Double Oven
- Range
- Microwave
- Dishwasher
- Stainless Steel Appliances
- Granite Countertops
- Disposal
Flooring
- Wood
- Partially Carpeted
- Laminate
Bedrooms and Bathrooms
- 4 Bedrooms
- 4 Potential Bedrooms
- Fireplace in Primary Bedroom
- Walk-In Closet
- Dual Sinks
Laundry
- Laundry on main level
- Dryer
- Washer
Finished Basement
- Walk-Out Basement
- Basement Fills Entire Space Under The House
- Exterior Basement Entry
- Sump Pump
- Recreation or Family Area in Basement
- Rough-In Basement Bathroom
- Basement Storage
Outdoor Features
- Deck
- Patio
- Fire Pit
Location
- Property is near a park
Schools
- Bell-Graham Elementary School
- Thompson Middle School
- St Charles East High School
Utilities
- Forced Air Heating and Cooling System
- Heating System Uses Natural Gas
Listing and Financial Details
- Homeowner Tax Exemptions
Community Details
Overview
- Association fees include clubhouse, pool
- Manager Association, Phone Number (630) 587-6421
- Fox Mill Subdivision
- Property managed by First Service Residential
- Community Lake
Amenities
- Clubhouse
Recreation
- Community Pool
Ownership History
Purchase Details
Home Financials for this Owner
Home Financials are based on the most recent Mortgage that was taken out on this home.Purchase Details
Home Financials for this Owner
Home Financials are based on the most recent Mortgage that was taken out on this home.Purchase Details
Home Financials for this Owner
Home Financials are based on the most recent Mortgage that was taken out on this home.Purchase Details
Home Financials for this Owner
Home Financials are based on the most recent Mortgage that was taken out on this home.Similar Homes in the area
Home Values in the Area
Average Home Value in this Area
Purchase History
| Date | Buyer | Sale Price | Title Company |
|---|---|---|---|
| Michaels Richard | $742,500 | John T Clery Pc | |
| Itami Matthew | $473,000 | Chicago Title Ins Co | |
| Ryan Michael F | $482,000 | Baird & Warner Title Service | |
| Townsend Leslie E | $560,000 | Chicago Title Insurance Co |
Mortgage History
| Date | Status | Borrower | Loan Amount |
|---|---|---|---|
| Previous Owner | Itami Matthew | $440,754 | |
| Previous Owner | Itami Matthew | $449,350 | |
| Previous Owner | Ryan Michael F | $400,000 | |
| Previous Owner | Ryan Michael F | $417,000 | |
| Previous Owner | Townsend Leslie | $341,000 | |
| Previous Owner | Townsend Leslie E | $374,000 | |
| Closed | Townsend Leslie E | $47,200 |
Property History
| Date | Event | Price | Change | Sq Ft Price |
|---|---|---|---|---|
| 08/19/2022 08/19/22 | Sold | $742,500 | +10.0% | $199 / Sq Ft |
| 07/30/2022 07/30/22 | Pending | -- | -- | -- |
| 07/29/2022 07/29/22 | For Sale | $674,900 | +42.7% | $181 / Sq Ft |
| 07/30/2018 07/30/18 | Sold | $473,000 | +0.7% | $128 / Sq Ft |
| 06/25/2018 06/25/18 | Pending | -- | -- | -- |
| 06/15/2018 06/15/18 | For Sale | $469,900 | -- | $127 / Sq Ft |
Tax History Compared to Growth
Tax History
| Year | Tax Paid | Tax Assessment Tax Assessment Total Assessment is a certain percentage of the fair market value that is determined by local assessors to be the total taxable value of land and additions on the property. | Land | Improvement |
|---|---|---|---|---|
| 2023 | $14,801 | $222,059 | $34,343 | $187,716 |
| 2022 | $14,022 | $197,910 | $31,292 | $166,618 |
| 2021 | $13,184 | $180,967 | $29,546 | $151,421 |
| 2020 | $13,164 | $178,363 | $29,121 | $149,242 |
| 2019 | $13,000 | $175,744 | $28,693 | $147,051 |
| 2018 | $12,980 | $175,744 | $28,693 | $147,051 |
| 2017 | $12,865 | $173,164 | $28,272 | $144,892 |
| 2016 | $13,673 | $168,792 | $27,558 | $141,234 |
| 2015 | -- | $164,131 | $26,797 | $137,334 |
| 2014 | -- | $161,801 | $27,208 | $134,593 |
| 2013 | -- | $164,515 | $27,664 | $136,851 |
Agents Affiliated with this Home
-
Brenna Freskos

Seller's Agent in 2022
Brenna Freskos
Berkshire Hathaway HomeServices Starck Real Estate
(847) 507-2409
1 in this area
133 Total Sales
-
Janet Kolbe
J
Buyer's Agent in 2022
Janet Kolbe
Kolbe Homes Real Estate Inc
(630) 697-4351
1 in this area
15 Total Sales
-
Debora McKay

Seller's Agent in 2018
Debora McKay
Coldwell Banker Realty
(630) 587-4672
37 in this area
337 Total Sales
Map
Source: Midwest Real Estate Data (MRED)
MLS Number: 11477567
APN: 08-23-402-021
- 40W095 Carl Sandburg Rd
- 40W158 James Michener Dr
- 4N677 Old Lafox Rd
- 40W046 Carl Sandburg Rd
- 40W065 Fox Mill Blvd Unit 6
- 3N985 Walt Whitman Rd
- 40W425 Il Route 64
- 42W690 Illinois 64
- 39W835 Carl Sandburg Rd Unit 1
- 40W758 Ellis Johnson Ln
- 40W778 Ellis Johnson Ln
- 40W698 Illinois 64
- 3N709 E Laura Ingalls Wilder Rd
- 3N699 E Laura Ingalls Wilder Rd
- 3N736 W Laura Ingalls Wilder Rd
- 39W644 Walt Whitman Rd
- 39W709 Walt Whitman Rd
- 3N482 Vachel Lindsey St
- 3N479 Curling Pond Ct
- 3N369 Lafox Rd
- 4N315 Booth Tarkington St
- 4N329 Booth Tarkington St Unit 8A
- 4N299 Booth Tarkington St Unit P
- 4n356 Samuel Langhorne Clemens Course
- 4N346 Samuel Langhorne Clemens Course
- 4N356 Samuel Langhorne Clemens Course
- 4N343 Booth Tarkington St Unit 8A
- 4n332 Samuel Langhorne Clemens Course
- 4N332 Samuel Langhorne Clemens Course
- 4N370 Samuel Langhorne Clemens Course Unit 8A
- 40W294 Carl Sandburg Rd
- 4N275 Booth Tarkington St
- 4N322 Booth Tarkington St
- 4N355 Booth Tarkington St
- 40W280 Carl Sandburg Rd Unit 8A
- 4N384 Samuel Langhorne Clemens Course
- 4N384 Samuel Langhorne Clemens Course Unit 8A
- 4N384 Samuel Langhorne Clemens Course
- 4N338 Booth Tarkington St
- 4N359 Samuel Langhorne Clemens Course
