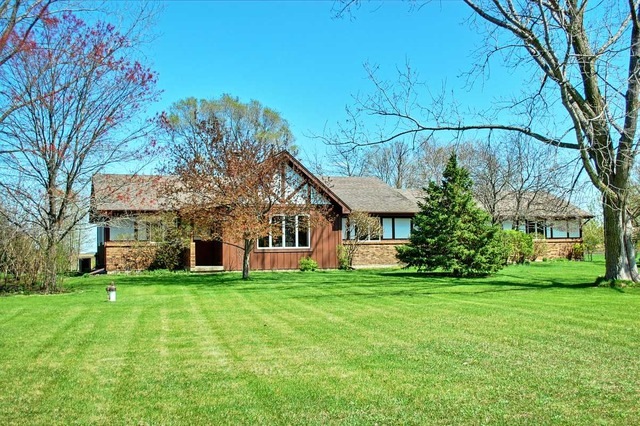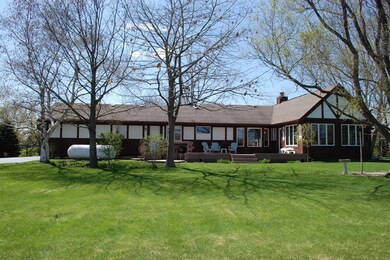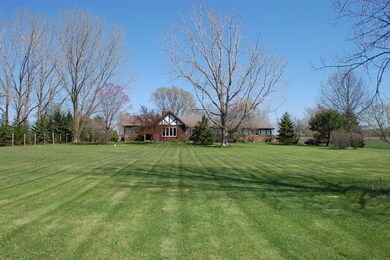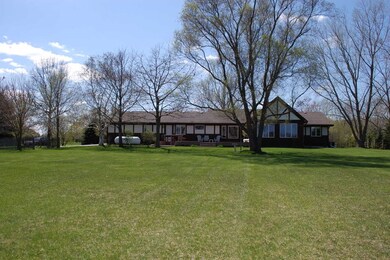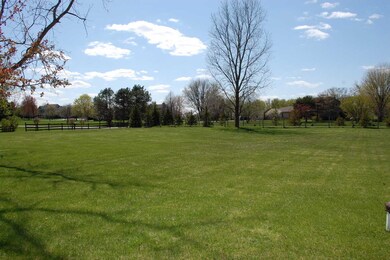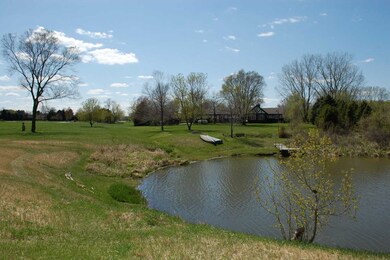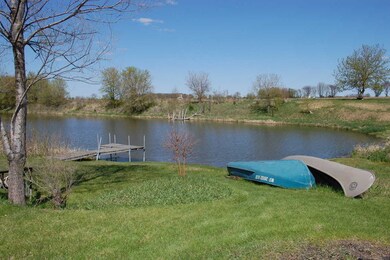
4N515 Pin Oak Ln Maple Park, IL 60151
Highlights
- Lake Front
- Deck
- Ranch Style House
- Horses Allowed On Property
- Vaulted Ceiling
- Wood Flooring
About This Home
As of March 2025Tranquil and very private. Ranch home on 2.5 acres backing to a private end of the lake. Fishing! - (in Illinois?). 2.5 acres of gorgeous yard and stunning country views. Dramatic cathedral ceiling in the livingroom accented by a see-through frplc ~. looking into dining room. 4-season sun room facing very private back yard & lake. Buildings & horses allowed. Rec. vehicle parking allowed. Minutes to Metra.
Last Agent to Sell the Property
RE/MAX All Pro - St Charles License #475127084 Listed on: 04/30/2015

Last Buyer's Agent
Susie Goldthwaite
Baird & Warner Fox Valley - Geneva
Home Details
Home Type
- Single Family
Est. Annual Taxes
- $12,559
Year Built
- 1986
Parking
- Attached Garage
- Garage Transmitter
- Garage Door Opener
- Driveway
- Parking Included in Price
- Garage Is Owned
Home Design
- Ranch Style House
- Brick Exterior Construction
- Slab Foundation
- Asphalt Rolled Roof
Interior Spaces
- Primary Bathroom is a Full Bathroom
- Wet Bar
- Vaulted Ceiling
- Sun or Florida Room
- Wood Flooring
- Water Views
- Partially Finished Basement
- Partial Basement
- Laundry on main level
Kitchen
- Breakfast Bar
- Oven or Range
- <<microwave>>
- Dishwasher
- Kitchen Island
Utilities
- Forced Air Heating and Cooling System
- Heating System Uses Propane
- Water Rights
- Well
- Private or Community Septic Tank
Additional Features
- Deck
- Lake Front
- Horses Allowed On Property
Listing and Financial Details
- Homeowner Tax Exemptions
Ownership History
Purchase Details
Home Financials for this Owner
Home Financials are based on the most recent Mortgage that was taken out on this home.Purchase Details
Home Financials for this Owner
Home Financials are based on the most recent Mortgage that was taken out on this home.Purchase Details
Home Financials for this Owner
Home Financials are based on the most recent Mortgage that was taken out on this home.Similar Homes in Maple Park, IL
Home Values in the Area
Average Home Value in this Area
Purchase History
| Date | Type | Sale Price | Title Company |
|---|---|---|---|
| Warranty Deed | $589,000 | First American Title | |
| Warranty Deed | $340,000 | First American Title | |
| Warranty Deed | $388,000 | Chicago Title Insurance Co |
Mortgage History
| Date | Status | Loan Amount | Loan Type |
|---|---|---|---|
| Open | $412,300 | New Conventional | |
| Previous Owner | $137,650 | Credit Line Revolving | |
| Previous Owner | $265,000 | New Conventional | |
| Previous Owner | $289,000 | New Conventional | |
| Previous Owner | $50,000 | Credit Line Revolving | |
| Previous Owner | $172,000 | New Conventional | |
| Previous Owner | $175,000 | New Conventional | |
| Previous Owner | $349,200 | New Conventional | |
| Previous Owner | $35,000 | Credit Line Revolving |
Property History
| Date | Event | Price | Change | Sq Ft Price |
|---|---|---|---|---|
| 03/04/2025 03/04/25 | Sold | $589,000 | 0.0% | $271 / Sq Ft |
| 01/04/2025 01/04/25 | For Sale | $589,000 | +73.2% | $271 / Sq Ft |
| 07/01/2015 07/01/15 | Sold | $340,000 | -6.8% | $156 / Sq Ft |
| 05/09/2015 05/09/15 | Pending | -- | -- | -- |
| 04/30/2015 04/30/15 | For Sale | $364,900 | -- | $168 / Sq Ft |
Tax History Compared to Growth
Tax History
| Year | Tax Paid | Tax Assessment Tax Assessment Total Assessment is a certain percentage of the fair market value that is determined by local assessors to be the total taxable value of land and additions on the property. | Land | Improvement |
|---|---|---|---|---|
| 2023 | $12,559 | $153,772 | $43,662 | $110,110 |
| 2022 | $12,091 | $142,474 | $40,454 | $102,020 |
| 2021 | $11,623 | $135,213 | $38,392 | $96,821 |
| 2020 | $11,154 | $130,426 | $37,033 | $93,393 |
| 2019 | $10,919 | $125,181 | $35,544 | $89,637 |
| 2018 | $10,524 | $117,817 | $33,453 | $84,364 |
| 2017 | $10,159 | $111,044 | $31,530 | $79,514 |
| 2016 | $9,162 | $99,616 | $29,583 | $70,033 |
| 2015 | -- | $91,500 | $27,819 | $63,681 |
| 2014 | -- | $88,835 | $27,009 | $61,826 |
| 2013 | -- | $88,835 | $27,009 | $61,826 |
Agents Affiliated with this Home
-
Sarah Goss

Seller's Agent in 2025
Sarah Goss
Southwestern Real Estate, Inc.
(630) 202-3531
1 in this area
164 Total Sales
-
Stephanie Boswell

Buyer's Agent in 2025
Stephanie Boswell
Keller Williams Success Realty
(224) 828-5119
1 in this area
215 Total Sales
-
Roxanne Stover

Seller's Agent in 2015
Roxanne Stover
RE/MAX
(630) 330-6901
2 in this area
26 Total Sales
-
S
Buyer's Agent in 2015
Susie Goldthwaite
Baird Warner
Map
Source: Midwest Real Estate Data (MRED)
MLS Number: MRD08906996
APN: 07-21-251-003
- 00 Welter Rd
- 804 Elm St
- 620 Elm St
- 205 S Liberty St
- 48W142 Milnamow Dr
- 313 W Burlington Dr
- 408 S Joliet St
- 45W251 Ic Trail
- 407 S Joliet St
- 408 S Kincaid St
- 412 S Kincaid St
- 414 S Kincaid St
- 523 S Joliet St
- 420 S Kincaid St
- 409 S Kincaid St
- 411 S Kincaid St
- 21058 Oak Ln
- 415 S Kincaid St
- 239 S Kincaid St
- 630 S Joliet St
