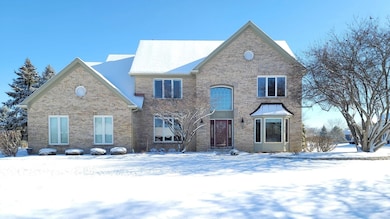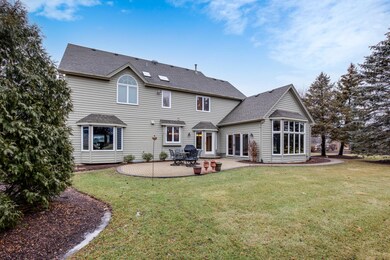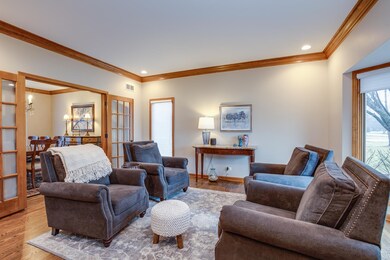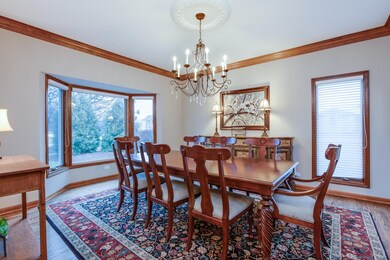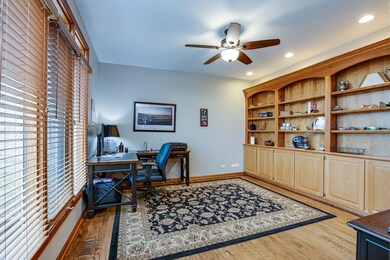
4N515 Turnmill Ln West Chicago, IL 60185
Estimated Value: $675,000 - $766,000
Highlights
- Water Views
- 0.96 Acre Lot
- Recreation Room
- Bartlett High School Rated A-
- Community Lake
- Vaulted Ceiling
About This Home
As of April 2022This wonderful custom built home features many NEW upgrades and sits on a huge private corner lot! Enter into the 2 story foyer with a gorgeous sweeping staircase. The lovely living & dining rooms offer hardwood floors, beautiful bay windows and French doors. The private first floor office with built-ins offers the perfect work from home solution. Entertain guests in your gourmet kitchen with amazing cabinets, granite counters, stainless steel appliances, a huge pantry and a center island. Adjacent to the kitchen is the 2 story family room with a cathedral ceiling, a brick fireplace, a large bay window and new carpet added in 2019. There is a convenient 1st floor laundry and powder room too. Head upstairs to find the primary bedroom with his and hers closets and a luxurious updated private bath with a soaking tub, double sinks, a separate shower and a heated floor! Don't miss the fabulous remodeled basement; complete with a recreation room offering a cozy wall mounted fireplace, a game room, a full updated bath with a heated floor and a large storage room! Updates include: New landscaping, freshly painted siding and driveway apron all in 2021; Epoxy garage floor, new garage lighting and brick paver patio in 2020; New washer, A/C, water softener, sump pump, carpet all in 2019.
Last Agent to Sell the Property
RE/MAX Cornerstone License #475123450 Listed on: 02/24/2022

Home Details
Home Type
- Single Family
Est. Annual Taxes
- $10,420
Year Built
- Built in 1992 | Remodeled in 2019
Lot Details
- 0.96 Acre Lot
- Lot Dimensions are 107x156x148x261x175
HOA Fees
- $30 Monthly HOA Fees
Parking
- 3 Car Attached Garage
- Garage Door Opener
- Parking Space is Owned
Home Design
- Asphalt Roof
- Concrete Perimeter Foundation
Interior Spaces
- 3,060 Sq Ft Home
- 2-Story Property
- Vaulted Ceiling
- Ceiling Fan
- Fireplace With Gas Starter
- Family Room with Fireplace
- Living Room
- Formal Dining Room
- Home Office
- Recreation Room
- Game Room
- Wood Flooring
- Water Views
Kitchen
- Breakfast Bar
- Range
- Microwave
- Dishwasher
- Stainless Steel Appliances
- Disposal
Bedrooms and Bathrooms
- 4 Bedrooms
- 4 Potential Bedrooms
- Dual Sinks
- Separate Shower
Laundry
- Laundry Room
- Laundry on main level
- Dryer
- Washer
Finished Basement
- Basement Fills Entire Space Under The House
- Sump Pump
- Finished Basement Bathroom
Outdoor Features
- Patio
Schools
- Hawk Hollow Elementary School
- East View Middle School
- Bartlett High School
Utilities
- Forced Air Heating and Cooling System
- Humidifier
- Heating System Uses Natural Gas
- Power Generator
- Well
- Water Softener is Owned
- Private or Community Septic Tank
Community Details
- Association fees include insurance
- Scott Wallenberg Association, Phone Number (630) 690-8891
- Property managed by Smythe Settlement
- Community Lake
Listing and Financial Details
- Homeowner Tax Exemptions
Ownership History
Purchase Details
Purchase Details
Home Financials for this Owner
Home Financials are based on the most recent Mortgage that was taken out on this home.Purchase Details
Home Financials for this Owner
Home Financials are based on the most recent Mortgage that was taken out on this home.Purchase Details
Similar Homes in West Chicago, IL
Home Values in the Area
Average Home Value in this Area
Purchase History
| Date | Buyer | Sale Price | Title Company |
|---|---|---|---|
| Knutsen Family Trust | -- | None Listed On Document | |
| Rietveld Beth A | $425,000 | Chicago Title Insurance Comp | |
| Houck David R | $163,000 | First American Title | |
| Houck David R | $163,000 | First American Title | |
| Fluett James E | -- | -- |
Mortgage History
| Date | Status | Borrower | Loan Amount |
|---|---|---|---|
| Previous Owner | Rietveld Daniel G | $333,700 | |
| Previous Owner | Rietveld Dan G | $337,400 | |
| Previous Owner | Rietveld Beth A | $340,000 | |
| Previous Owner | Houck David R | $305,000 | |
| Previous Owner | Houck David R | $328,000 | |
| Previous Owner | Houck David R | $325,000 | |
| Previous Owner | Houck David R | $300,000 | |
| Previous Owner | Houck David R | $290,000 | |
| Previous Owner | Houck David R | $280,000 | |
| Previous Owner | Houck David R | $207,000 |
Property History
| Date | Event | Price | Change | Sq Ft Price |
|---|---|---|---|---|
| 04/14/2022 04/14/22 | Sold | $630,000 | +0.8% | $206 / Sq Ft |
| 02/28/2022 02/28/22 | Pending | -- | -- | -- |
| 02/24/2022 02/24/22 | For Sale | $625,000 | +47.1% | $204 / Sq Ft |
| 11/27/2018 11/27/18 | Sold | $425,000 | -5.5% | $139 / Sq Ft |
| 09/21/2018 09/21/18 | Pending | -- | -- | -- |
| 07/20/2018 07/20/18 | Price Changed | $449,500 | -0.1% | $147 / Sq Ft |
| 06/26/2018 06/26/18 | Price Changed | $449,900 | 0.0% | $147 / Sq Ft |
| 06/11/2018 06/11/18 | For Sale | $450,000 | -- | $147 / Sq Ft |
Tax History Compared to Growth
Tax History
| Year | Tax Paid | Tax Assessment Tax Assessment Total Assessment is a certain percentage of the fair market value that is determined by local assessors to be the total taxable value of land and additions on the property. | Land | Improvement |
|---|---|---|---|---|
| 2023 | $11,047 | $173,440 | $48,830 | $124,610 |
| 2022 | $10,977 | $161,190 | $45,380 | $115,810 |
| 2021 | $10,649 | $153,020 | $43,080 | $109,940 |
| 2020 | $10,420 | $148,430 | $41,790 | $106,640 |
| 2019 | $10,293 | $143,130 | $40,300 | $102,830 |
| 2018 | $10,887 | $146,550 | $41,460 | $105,090 |
| 2017 | $10,553 | $140,710 | $39,810 | $100,900 |
| 2016 | $11,312 | $146,100 | $41,340 | $104,760 |
| 2015 | $11,482 | $138,300 | $39,130 | $99,170 |
| 2014 | $10,634 | $135,750 | $41,910 | $93,840 |
| 2013 | $13,053 | $139,000 | $42,910 | $96,090 |
Agents Affiliated with this Home
-
Cindy Banks

Seller's Agent in 2022
Cindy Banks
RE/MAX
(630) 533-5900
14 in this area
440 Total Sales
Map
Source: Midwest Real Estate Data (MRED)
MLS Number: 11332124
APN: 01-22-103-026
- Ashburn Ashburn Ln
- 30W010 Smith Rd
- 4N671 Petersdorf Rd
- 29W725 Army Trail Rd
- 30W201 Dean Ct
- 4N707 White Oak Ln
- 30W170 Whitney Rd
- 4N210 Norris Ave
- 3N685 Kenwood Ave
- 4N045 Wiant Rd
- 1528 Derby Ln
- 29W221 Oak Knoll Rd
- 3N531 Locust Ave
- 1482 Anvil Ct
- 1751 Rizzi Ln
- 1581 Hunting Hound Ln
- 1697 Gerber Rd
- 1302 Filly Ln
- 3N251 Lakewood Dr
- 1116 Stonegate Ct
- 4N515 Turnmill Ln
- 29W560 Trinity Ln
- 4N480 Trinity Ln
- 4N560 Turnmill Ln
- 4N544 Turnmill Ln
- 4N526 Turnmill Ln
- 29W565 Trinity Ln
- 4N531 Turnmill Ln
- 29W545 Trinity Ln
- 4N454 Saint James Way
- 29W540 Trinity Ln
- 29W601 Saint Thomas Way
- 29W571 Saint Thomas Way
- 4N551 Turnmill Ln
- 29W648 Trinity Ln
- 4N451 Saint James Way
- 4N448 Saint James Way
- 29 Saint Thomas Way
- 4N441 Trinity Ln
- 29W570 Saint Thomas Way

