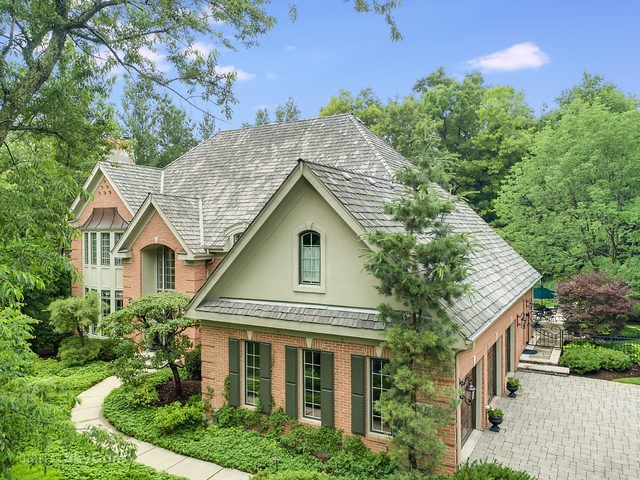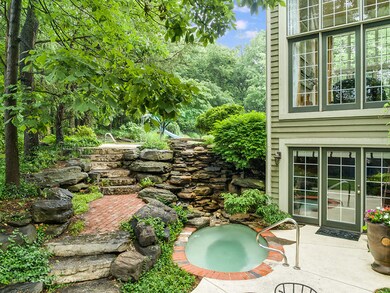
4N540 Hidden Oaks Rd Unit 1 Saint Charles, IL 60175
Campton Hills NeighborhoodHighlights
- In Ground Pool
- Landscaped Professionally
- Wooded Lot
- Bell-Graham Elementary School Rated A
- Recreation Room
- Vaulted Ceiling
About This Home
As of November 2024Sophisticated French Country home on an incredibly beautiful lot extensively landscaped with stone outcroppings, expansive bluestone patios, in-ground pool... Walk over the bridge and view the cascading waterfall pond and hidden grotto with spa - this stunning yard provides total privacy - you will be very impressed! Granite kitchen with high end Miele, Viking and Thermador Stainless Steel appliances is a chef's delight... Impressive two story family room with vaulted beamed ceiling, spectacular fireplace, and walls of windows to take in the scenic year round views... Living room with cozy fireplace and full round bay window... Master bedroom retreat with luxurious vaulted Grecian bath and his 'n her walk-in closets... Beautifully finished deep pour walk-out basement with fireplace, 1,000 bottle wine cellar, bath and recreation areas!! Two story entry with iron balusters... Elaborate millwork and craftsmanship... Transom and arched windows... Brick paved driveway and so much more!
Last Agent to Sell the Property
RE/MAX All Pro - St Charles License #475090750 Listed on: 06/27/2018

Last Buyer's Agent
Berkshire Hathaway HomeServices Starck Real Estate License #471018013
Home Details
Home Type
- Single Family
Est. Annual Taxes
- $21,201
Year Built
- 1993
Lot Details
- Cul-De-Sac
- Landscaped Professionally
- Wooded Lot
HOA Fees
- $42 per month
Parking
- Attached Garage
- Garage Transmitter
- Garage Door Opener
- Brick Driveway
- Garage Is Owned
Home Design
- Traditional Architecture
- Brick Exterior Construction
- Slab Foundation
- Wood Shingle Roof
- Cedar
Interior Spaces
- Vaulted Ceiling
- Wood Burning Fireplace
- Gas Log Fireplace
- Entrance Foyer
- Home Office
- Recreation Room
- Game Room
- Home Gym
- Wood Flooring
- Laundry on main level
Kitchen
- Breakfast Bar
- Walk-In Pantry
- Butlers Pantry
- Double Oven
- Microwave
- High End Refrigerator
- Dishwasher
- Stainless Steel Appliances
- Kitchen Island
- Disposal
Bedrooms and Bathrooms
- Primary Bathroom is a Full Bathroom
- Dual Sinks
- Whirlpool Bathtub
- Separate Shower
Finished Basement
- Exterior Basement Entry
- Finished Basement Bathroom
Pool
- In Ground Pool
- Spa
Outdoor Features
- Patio
Utilities
- Forced Air Heating and Cooling System
- Two Heating Systems
- Heating System Uses Gas
- Well
- Private or Community Septic Tank
Listing and Financial Details
- Homeowner Tax Exemptions
Ownership History
Purchase Details
Home Financials for this Owner
Home Financials are based on the most recent Mortgage that was taken out on this home.Purchase Details
Home Financials for this Owner
Home Financials are based on the most recent Mortgage that was taken out on this home.Similar Homes in the area
Home Values in the Area
Average Home Value in this Area
Purchase History
| Date | Type | Sale Price | Title Company |
|---|---|---|---|
| Warranty Deed | $760,000 | Fox Title Co | |
| Warranty Deed | $665,000 | -- |
Mortgage History
| Date | Status | Loan Amount | Loan Type |
|---|---|---|---|
| Open | $765,000 | New Conventional | |
| Closed | $608,000 | Adjustable Rate Mortgage/ARM | |
| Previous Owner | $269,000 | New Conventional | |
| Previous Owner | $324,000 | New Conventional | |
| Previous Owner | $369,600 | Unknown | |
| Previous Owner | $431,000 | Stand Alone First | |
| Previous Owner | $440,000 | No Value Available |
Property History
| Date | Event | Price | Change | Sq Ft Price |
|---|---|---|---|---|
| 11/08/2024 11/08/24 | Sold | $985,000 | -6.2% | $171 / Sq Ft |
| 09/30/2024 09/30/24 | Pending | -- | -- | -- |
| 07/11/2024 07/11/24 | For Sale | $1,050,000 | +38.2% | $183 / Sq Ft |
| 02/15/2019 02/15/19 | Sold | $760,000 | -5.0% | $132 / Sq Ft |
| 12/28/2018 12/28/18 | Pending | -- | -- | -- |
| 06/27/2018 06/27/18 | For Sale | $800,000 | -- | $139 / Sq Ft |
Tax History Compared to Growth
Tax History
| Year | Tax Paid | Tax Assessment Tax Assessment Total Assessment is a certain percentage of the fair market value that is determined by local assessors to be the total taxable value of land and additions on the property. | Land | Improvement |
|---|---|---|---|---|
| 2023 | $21,201 | $299,816 | $64,624 | $235,192 |
| 2022 | $18,640 | $273,181 | $58,883 | $214,298 |
| 2021 | $17,533 | $257,937 | $55,597 | $202,340 |
| 2020 | $17,510 | $254,225 | $54,797 | $199,428 |
| 2019 | $16,916 | $250,493 | $53,993 | $196,500 |
| 2018 | $17,271 | $233,378 | $53,993 | $179,385 |
| 2017 | $17,123 | $229,951 | $53,200 | $176,751 |
| 2016 | $18,214 | $224,146 | $51,857 | $172,289 |
| 2015 | -- | $217,956 | $50,425 | $167,531 |
| 2014 | -- | $202,320 | $51,198 | $151,122 |
| 2013 | -- | $205,714 | $52,057 | $153,657 |
Agents Affiliated with this Home
-

Seller's Agent in 2024
Ginny Sylvester
Berkshire Hathaway HomeServices Starck Real Estate
(630) 715-1887
7 in this area
170 Total Sales
-

Buyer's Agent in 2024
Matt Kombrink
One Source Realty
(630) 803-8444
52 in this area
947 Total Sales
-

Buyer Co-Listing Agent in 2024
Julie Kombrink
One Source Realty
(630) 400-9008
5 in this area
96 Total Sales
-

Seller's Agent in 2019
Alex Rullo
RE/MAX
(630) 330-7570
79 in this area
378 Total Sales
Map
Source: Midwest Real Estate Data (MRED)
MLS Number: MRD09999291
APN: 08-24-276-004
- 4N633 Hidden Oaks Rd
- 4N730 High Meadow Rd
- 39W027 Dean St
- 39W589 Carl Sandburg Rd Unit 2
- 39W683 Carl Sandburg Rd Unit 2
- 4N650 Pheasant Run Dr
- 38W715 Bonnie Ct
- Lot 25 Prairie Rose Dr
- 04N200 Norton Lake Cir
- 39W835 Carl Sandburg Rd Unit 1
- 39W152 Longmeadow Ln
- 39W162 Longmeadow Ln
- 5N285 Switchgrass Ln
- 42W690 Illinois 64
- 40W014 Margaret Mitchell St Unit 4
- 40W054 Margaret Mitchell St
- 40W065 Fox Mill Blvd Unit 6
- 38W250 Burr Road Ln
- 3N624 Ridgeview Ct Unit 4
- 40W313 Carl Sandburg Rd






