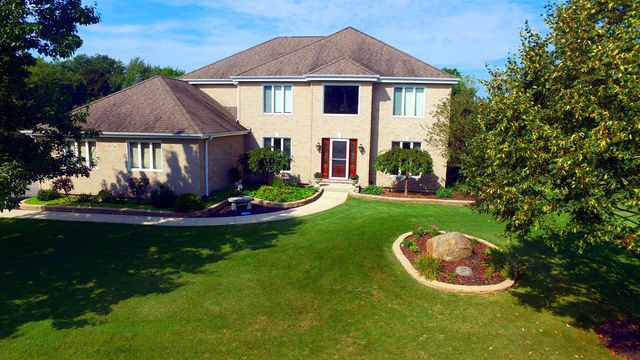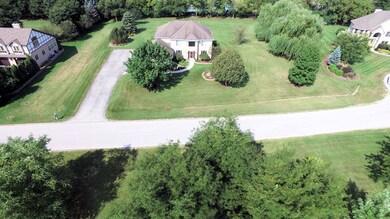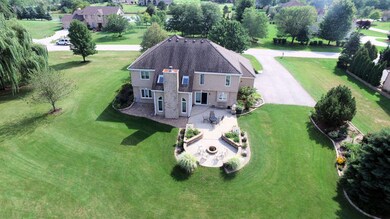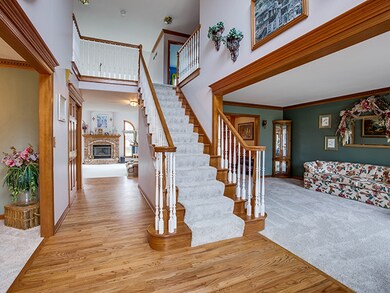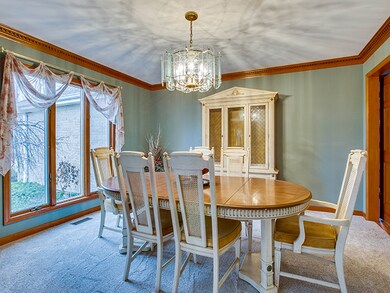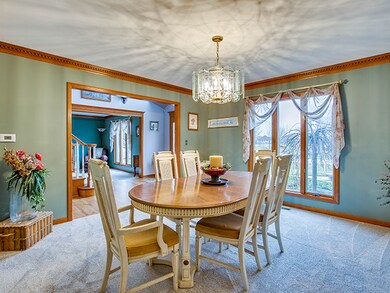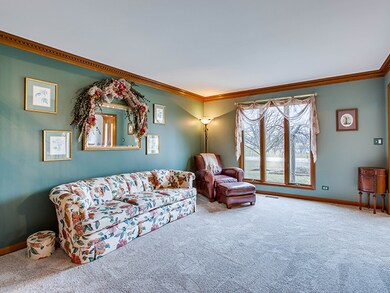
4N714 Turnmill Ln West Chicago, IL 60185
Estimated Value: $692,000 - $755,000
Highlights
- Water Views
- Heated Floors
- Vaulted Ceiling
- Bartlett High School Rated A-
- Recreation Room
- Georgian Architecture
About This Home
As of March 2018Premium oversize lot. Average lot size is 1 Acre in this subdivision, at over 1.3 acres this original owner home sits in a quiet cul de sac with pond views. Rear yard is huge with plenty of space to grow or simply entertain with family and friends. Roof is new in late 2016, new H E furnace in 2015. Guest bedrm with full bath. Updated bathrooms with granite or marble tops. Heated tile floor in master bath. also heated floor in tiled areas in lower level which has a bedrm with cedar lined closet,1/2 bath and a large built-in custom wet bar. updated kitchen with gorgeous granite and stainless steel appl. refinished hardwood floors, new carpeting thruout except for FR, Den and Guest bedrm. Exterior is Nova-Brik mortarless maintenance free product. 50 year warranty.** Bench in front yard does not stay** Owner is licensed Realestate agent. Family is anxious to relocate. QUICK CLOSE NOT A PROBLEM!!!!
Last Agent to Sell the Property
Kevin Quinn
RE/MAX Cornerstone Listed on: 01/22/2018
Home Details
Home Type
- Single Family
Est. Annual Taxes
- $12,068
Year Built
- 1995
Lot Details
- Cul-De-Sac
HOA Fees
- $27 per month
Parking
- Attached Garage
- Garage Door Opener
- Driveway
- Parking Included in Price
- Garage Is Owned
Home Design
- Georgian Architecture
- Brick Exterior Construction
- Asphalt Shingled Roof
Interior Spaces
- Wet Bar
- Vaulted Ceiling
- Den
- Recreation Room
- Loft
- Play Room
- Water Views
- Laundry on main level
Kitchen
- Breakfast Bar
- Walk-In Pantry
- Double Oven
- Cooktop
- Microwave
- Dishwasher
- Kitchen Island
- Disposal
Flooring
- Wood
- Heated Floors
Bedrooms and Bathrooms
- Primary Bathroom is a Full Bathroom
- Dual Sinks
- Whirlpool Bathtub
- Separate Shower
Partially Finished Basement
- Basement Fills Entire Space Under The House
- Finished Basement Bathroom
Utilities
- Forced Air Heating and Cooling System
- Heating System Uses Gas
- Well
- Private or Community Septic Tank
Listing and Financial Details
- Homeowner Tax Exemptions
- $850 Seller Concession
Ownership History
Purchase Details
Purchase Details
Home Financials for this Owner
Home Financials are based on the most recent Mortgage that was taken out on this home.Similar Homes in West Chicago, IL
Home Values in the Area
Average Home Value in this Area
Purchase History
| Date | Buyer | Sale Price | Title Company |
|---|---|---|---|
| Patel Ketan | -- | None Listed On Document | |
| Patel Ketan | $435,000 | Chicago Title |
Mortgage History
| Date | Status | Borrower | Loan Amount |
|---|---|---|---|
| Open | Patel Ketan | $46,000 | |
| Previous Owner | Patel Ketan | $390,000 | |
| Previous Owner | Patel Ketan | $391,500 | |
| Previous Owner | Quinn Kevin J | $100,000 | |
| Previous Owner | Quinn Kevin J | $192,000 | |
| Previous Owner | Quinn Kevin J | $190,000 | |
| Previous Owner | Quinn Kevin D | $100,000 |
Property History
| Date | Event | Price | Change | Sq Ft Price |
|---|---|---|---|---|
| 03/06/2018 03/06/18 | Sold | $435,000 | -2.2% | $150 / Sq Ft |
| 01/22/2018 01/22/18 | Pending | -- | -- | -- |
| 01/22/2018 01/22/18 | For Sale | $444,900 | -- | $153 / Sq Ft |
Tax History Compared to Growth
Tax History
| Year | Tax Paid | Tax Assessment Tax Assessment Total Assessment is a certain percentage of the fair market value that is determined by local assessors to be the total taxable value of land and additions on the property. | Land | Improvement |
|---|---|---|---|---|
| 2023 | $12,068 | $188,720 | $48,830 | $139,890 |
| 2022 | $11,124 | $163,280 | $45,380 | $117,900 |
| 2021 | $10,792 | $155,000 | $43,080 | $111,920 |
| 2020 | $10,561 | $150,350 | $41,790 | $108,560 |
| 2019 | $10,432 | $144,990 | $40,300 | $104,690 |
| 2018 | $10,767 | $145,000 | $41,460 | $103,540 |
| 2017 | $10,817 | $144,090 | $39,810 | $104,280 |
| 2016 | $11,596 | $149,610 | $41,340 | $108,270 |
| 2015 | $11,770 | $141,620 | $39,130 | $102,490 |
| 2014 | $10,892 | $138,890 | $41,910 | $96,980 |
| 2013 | $13,368 | $142,210 | $42,910 | $99,300 |
Agents Affiliated with this Home
-
K
Seller's Agent in 2018
Kevin Quinn
RE/MAX Cornerstone
-
Pradeep Singh

Buyer's Agent in 2018
Pradeep Singh
Coldwell Banker Realty
(847) 322-5832
147 Total Sales
Map
Source: Midwest Real Estate Data (MRED)
MLS Number: MRD09838499
APN: 01-22-100-038
- Ashburn Ashburn Ln
- 29W725 Army Trail Rd
- 4N671 Petersdorf Rd
- 30W201 Dean Ct
- 30W010 Smith Rd
- 4N707 White Oak Ln
- 30W170 Whitney Rd
- 1528 Derby Ln
- 4N210 Norris Ave
- 1482 Anvil Ct
- 1581 Hunting Hound Ln
- 1302 Filly Ln
- 1116 Stonegate Ct
- 3N685 Kenwood Ave
- 4N045 Wiant Rd
- 1218 S Appletree Ln
- 1751 Rizzi Ln
- 1697 Gerber Rd
- 5N444 S Bartlett Rd
- 204 Melody Dr
- 4N714 Turnmill Ln
- 4N670 Turnmill Ln
- 4N731 Turnmill Ln
- 4N760 Turnmill Ln
- 4N675 Turnmill Ln
- 4N650 Turnmill Ln
- 4N634 Turnmill Ln
- 4N740 Turnmill Ln
- 29W610 Ashburn Ln
- 4N761 Turnmill Ln
- 4N641 Turnmill Ln
- 29W611 Ashburn Ln
- 4N620 Turnmill Ln
- 4N680 Saint Marks Way
- 4N724 Saint Marks Way
- 4N600 Turnmill Ln
- Lot 20 Saint Marks Way
- 29w Saint Thomas Way
- Lot 23 St Marks Way
- 4N750 Saint Marks Way
