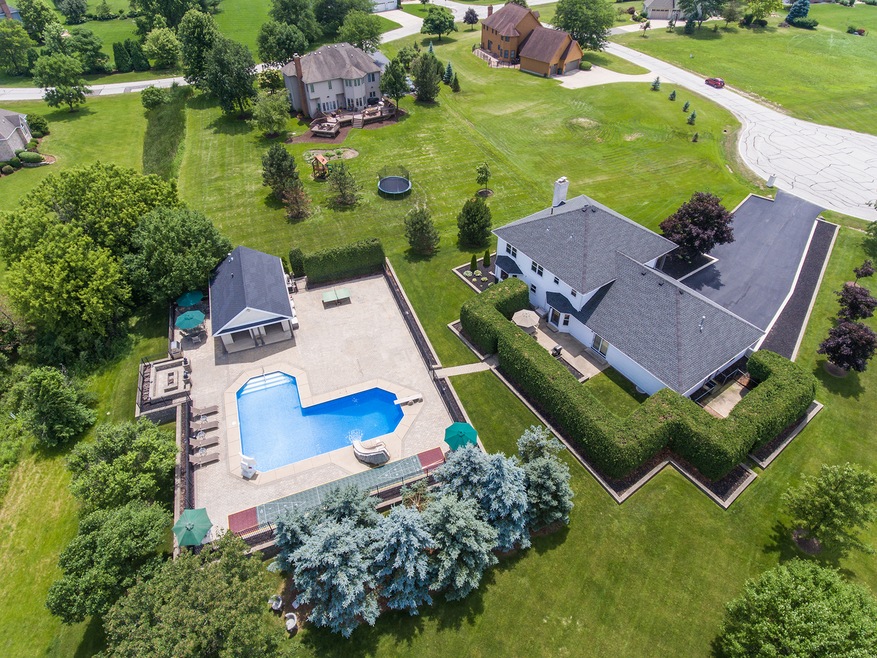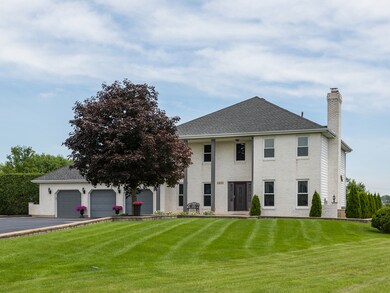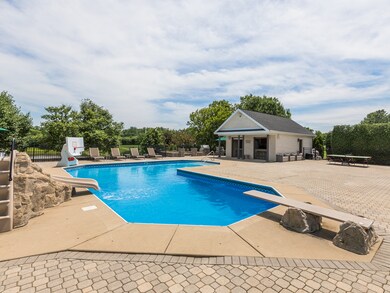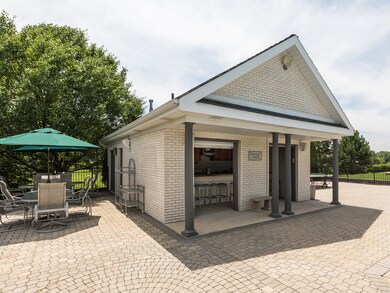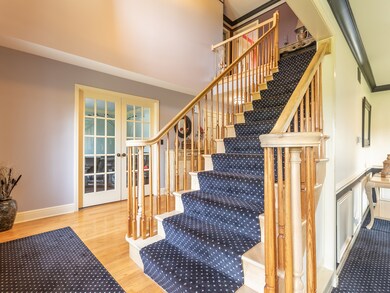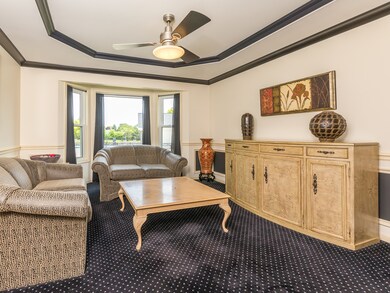
4N741 Saint Marks Way West Chicago, IL 60185
Estimated Value: $705,000 - $833,000
Highlights
- Water Views
- In Ground Pool
- Vaulted Ceiling
- Bartlett High School Rated A-
- Landscaped Professionally
- Wood Flooring
About This Home
As of July 2020See 3D Matterport Tour attached! A true entertainer's dream home. Built for family fun! This is a lovely home on a spectacular lot backing to a serene pond and minutes to Bartlett High School. A sensational pool with a 475 square foot pool house w/full bath, kitchen, storage & appliances. Also brick patios, fire pit, grill, basketball & a shuffle board. The dramatic entry offers a 2 story foyer and opens to the wide open floor plan! Spacious living and dining rooms, 2 private offices,& a bright eat-in kitchen with loads of cabinets and all appliances. 1st floor laundry leads to a huge 3+car finished garage. Inviting master suite offers a brand new luxury bath in 2019 and a HUGE walk-in closet. Fabulous finished basement w/game features!
Last Agent to Sell the Property
RE/MAX Cornerstone License #475123450 Listed on: 01/23/2020

Last Buyer's Agent
Berkshire Hathaway HomeServices American Heritage License #475174599

Home Details
Home Type
- Single Family
Est. Annual Taxes
- $12,006
Year Built | Renovated
- 1990 | 2019
Lot Details
- Landscaped Professionally
HOA Fees
- $28 per month
Parking
- Attached Garage
- Garage Door Opener
- Garage Is Owned
Home Design
- Brick Exterior Construction
- Slab Foundation
- Asphalt Shingled Roof
- Vinyl Siding
Interior Spaces
- Wet Bar
- Built-In Features
- Vaulted Ceiling
- Wood Burning Fireplace
- Home Office
- Wood Flooring
- Water Views
- Finished Basement
- Basement Fills Entire Space Under The House
Kitchen
- Breakfast Bar
- Oven or Range
- Microwave
- Dishwasher
- Kitchen Island
Bedrooms and Bathrooms
- Walk-In Closet
- Primary Bathroom is a Full Bathroom
- Dual Sinks
- Whirlpool Bathtub
- Separate Shower
Laundry
- Laundry on main level
- Dryer
- Washer
Outdoor Features
- In Ground Pool
- Fire Pit
- Brick Porch or Patio
Utilities
- Forced Air Heating and Cooling System
- Heating System Uses Gas
- Well
- Private or Community Septic Tank
Ownership History
Purchase Details
Home Financials for this Owner
Home Financials are based on the most recent Mortgage that was taken out on this home.Purchase Details
Similar Homes in West Chicago, IL
Home Values in the Area
Average Home Value in this Area
Purchase History
| Date | Buyer | Sale Price | Title Company |
|---|---|---|---|
| Bukowski Greg | $620,000 | Attorney | |
| Baker Kathleen A | -- | Attorney |
Mortgage History
| Date | Status | Borrower | Loan Amount |
|---|---|---|---|
| Open | Bukowski Greg | $421,600 | |
| Previous Owner | Baker Kathleen A | $300,000 | |
| Previous Owner | Baker Kathleen A | $200,000 | |
| Previous Owner | Baker Kathleen A | $150,000 | |
| Previous Owner | Baker Richard T | $250,000 | |
| Previous Owner | Baker Richard T | $100,000 | |
| Previous Owner | Baker Kathleen A | $165,000 | |
| Previous Owner | Baker Kathleen A | $150,000 | |
| Previous Owner | Baker Kathleen A | $165,000 |
Property History
| Date | Event | Price | Change | Sq Ft Price |
|---|---|---|---|---|
| 07/01/2020 07/01/20 | Sold | $620,000 | -4.5% | $172 / Sq Ft |
| 05/23/2020 05/23/20 | Pending | -- | -- | -- |
| 05/09/2020 05/09/20 | Price Changed | $649,500 | -0.1% | $180 / Sq Ft |
| 01/23/2020 01/23/20 | For Sale | $649,900 | -- | $181 / Sq Ft |
Tax History Compared to Growth
Tax History
| Year | Tax Paid | Tax Assessment Tax Assessment Total Assessment is a certain percentage of the fair market value that is determined by local assessors to be the total taxable value of land and additions on the property. | Land | Improvement |
|---|---|---|---|---|
| 2023 | $12,006 | $187,800 | $48,830 | $138,970 |
| 2022 | $11,920 | $174,530 | $45,380 | $129,150 |
| 2021 | $11,566 | $165,680 | $43,080 | $122,600 |
| 2020 | $11,319 | $160,710 | $41,790 | $118,920 |
| 2019 | $11,182 | $154,980 | $40,300 | $114,680 |
| 2018 | $11,887 | $159,460 | $41,460 | $118,000 |
| 2017 | $11,524 | $153,110 | $39,810 | $113,300 |
| 2016 | $12,352 | $158,970 | $41,340 | $117,630 |
| 2015 | $12,539 | $150,480 | $39,130 | $111,350 |
| 2014 | $11,579 | $147,280 | $41,910 | $105,370 |
| 2013 | $14,211 | $150,800 | $42,910 | $107,890 |
Agents Affiliated with this Home
-
Cindy Banks

Seller's Agent in 2020
Cindy Banks
RE/MAX
(630) 533-5900
14 in this area
441 Total Sales
-
Monica Pecoraro

Buyer's Agent in 2020
Monica Pecoraro
Berkshire Hathaway HomeServices American Heritage
(630) 538-2367
1 in this area
28 Total Sales
Map
Source: Midwest Real Estate Data (MRED)
MLS Number: MRD10617502
APN: 01-22-100-051
- Ashburn Ashburn Ln
- 29W725 Army Trail Rd
- 30W010 Smith Rd
- 30W201 Dean Ct
- 4N707 White Oak Ln
- 30W170 Whitney Rd
- 1528 Derby Ln
- 1751 Rizzi Ln
- 1697 Gerber Rd
- 4N210 Norris Ave
- 1482 Anvil Ct
- 1302 Filly Ln
- 1116 Stonegate Ct
- 204 Melody Dr
- 1218 S Appletree Ln
- 5N444 S Bartlett Rd
- 1581 Hunting Hound Ln
- 3N685 Kenwood Ave
- 4N045 Wiant Rd
- 29W221 Oak Knoll Rd
- 4N741 Saint Marks Way
- 29W520 Ashburn Ln
- 4N750 Saint Marks Way
- Lot 20 Saint Marks Way
- 4N711 Saint Marks Way
- 4N729 Wescot Ln
- 4N724 Saint Marks Way
- Lot 23 St Marks Way
- 4N661 Eaton Way
- 4N680 Saint Marks Way
- 4N727 Wescot Ln
- 4N680 Wescot Ln
- 4N650 Eaton Way
- 4N670 Wescot Ln
- 29W610 Ashburn Ln
- 4N641 Eaton Way
- 4N731 Turnmill Ln
- 4N630 Eaton Way
- 1774 Eastfield Dr
- 4N761 Turnmill Ln
