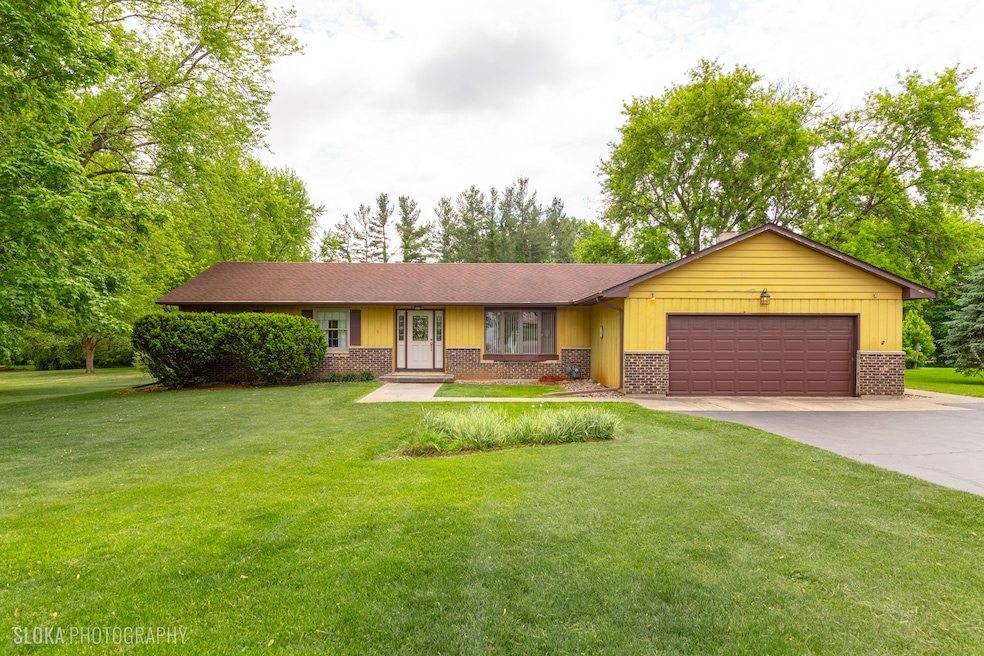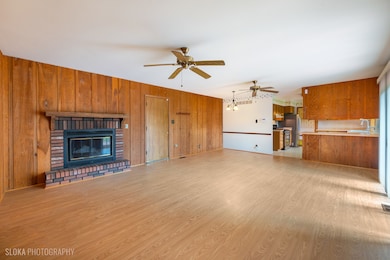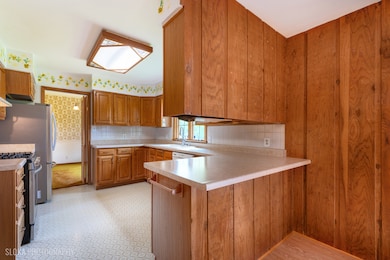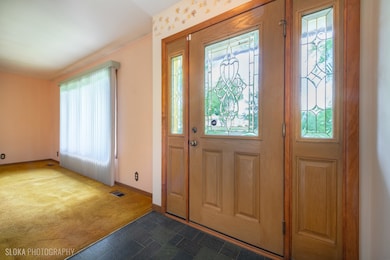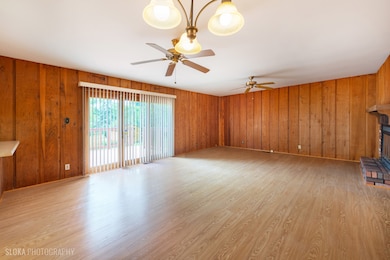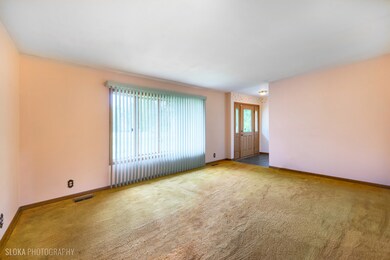
4N745 N Circle Dr Saint Charles, IL 60175
Campton Hills NeighborhoodEstimated payment $2,395/month
Highlights
- Ranch Style House
- Living Room
- Entrance Foyer
- Wasco Elementary School Rated A
- Laundry Room
- Shed
About This Home
Hard to find in Campton Hills, sprawling Ranch style home with full basement. Very well maintained, same owner for over 50 years. Features; newer appliances including washer & dryer. New central air and new furnace. ALL windows have been replaced, including bay windows and glass sliding door. 3 bedrooms, 2 full baths and 2 car attached garage. Highly sought after St. Charles school district!! Nice, flat / level back yard. 30 year architectural asphalt shingles. Water softener included. Sump pump with battery back-up. Exterior shed for additional storage. Spacious interior, fireplace in the family room. Interior needs a little "up dating" but most of the big priced updates have been done for you.
Home Details
Home Type
- Single Family
Est. Annual Taxes
- $2,135
Year Built
- Built in 1973
Lot Details
- 0.77 Acre Lot
- Lot Dimensions are 120 x 275 x 120 x 275
Parking
- 2 Car Garage
- Driveway
- Parking Included in Price
Home Design
- Ranch Style House
- Asphalt Roof
- Concrete Perimeter Foundation
Interior Spaces
- 1,700 Sq Ft Home
- Entrance Foyer
- Family Room with Fireplace
- Living Room
- Dining Room
- Carbon Monoxide Detectors
Kitchen
- Range with Range Hood
- Dishwasher
Flooring
- Carpet
- Vinyl
Bedrooms and Bathrooms
- 3 Bedrooms
- 3 Potential Bedrooms
- 2 Full Bathrooms
Laundry
- Laundry Room
- Dryer
- Washer
Basement
- Basement Fills Entire Space Under The House
- Sump Pump
Outdoor Features
- Shed
Schools
- Wasco Elementary School
- Thompson Middle School
- St Charles North High School
Utilities
- Forced Air Heating and Cooling System
- Heating System Uses Natural Gas
- Well
- Water Softener is Owned
- Septic Tank
Community Details
- Ranch
Listing and Financial Details
- Senior Tax Exemptions
- Homeowner Tax Exemptions
Map
Home Values in the Area
Average Home Value in this Area
Tax History
| Year | Tax Paid | Tax Assessment Tax Assessment Total Assessment is a certain percentage of the fair market value that is determined by local assessors to be the total taxable value of land and additions on the property. | Land | Improvement |
|---|---|---|---|---|
| 2023 | $2,133 | $88,847 | $18,464 | $70,383 |
| 2022 | $2,594 | $77,242 | $16,824 | $60,418 |
| 2021 | $2,632 | $72,932 | $15,885 | $57,047 |
| 2020 | $2,666 | $71,882 | $15,656 | $56,226 |
| 2019 | $2,672 | $70,827 | $15,426 | $55,401 |
| 2018 | $2,668 | $70,827 | $15,426 | $55,401 |
| 2017 | $2,683 | $69,788 | $15,200 | $54,588 |
| 2016 | $2,916 | $68,026 | $14,816 | $53,210 |
| 2015 | -- | $66,148 | $14,407 | $51,741 |
| 2014 | -- | $67,162 | $14,628 | $52,534 |
| 2013 | -- | $68,288 | $14,873 | $53,415 |
Property History
| Date | Event | Price | Change | Sq Ft Price |
|---|---|---|---|---|
| 05/30/2025 05/30/25 | For Sale | $395,000 | -- | $232 / Sq Ft |
Purchase History
| Date | Type | Sale Price | Title Company |
|---|---|---|---|
| Quit Claim Deed | -- | None Listed On Document |
Mortgage History
| Date | Status | Loan Amount | Loan Type |
|---|---|---|---|
| Previous Owner | $4,550 | Unknown | |
| Previous Owner | $14,000 | Credit Line Revolving |
Similar Homes in Saint Charles, IL
Source: Midwest Real Estate Data (MRED)
MLS Number: 12342335
APN: 08-22-151-003
- 4N535 Foxfield Dr
- 5N002 Forest Trail
- 4N929 W Mary Dr
- 42W325 Jens Jensen Ln Unit 1
- 5N597 Hidden Springs Dr
- 5N572 Hidden Springs Dr
- 5N647 Forest Glen Ln Unit 9
- 5N683 Ravine Dr
- 42W142 Ravine Dr
- 41W838 High Point Ln
- 4N481 Citation Ln
- 5N850 Ravine Dr
- 40W778 Ellis Johnson Ln
- 40W758 Ellis Johnson Ln
- 42W911 Jens Jensen Ln
- 40W698 Illinois 64
- 41W058 Colson Dr
- 41W162 Oak Hills Ct
- 41W150 Campton Hills Rd
- 4N677 Old Lafox Rd
