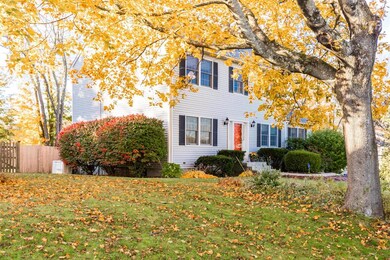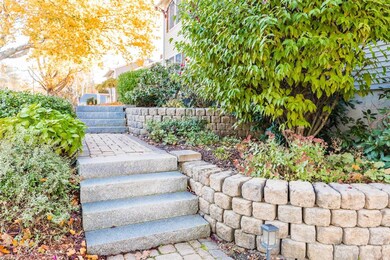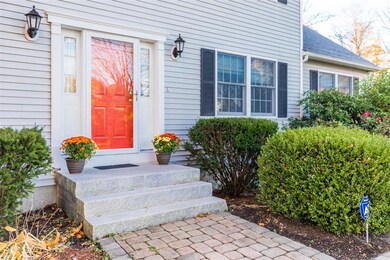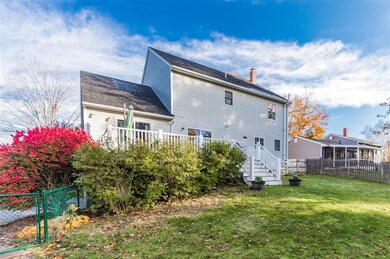
Estimated Value: $630,000 - $706,000
Highlights
- Colonial Architecture
- Wood Flooring
- Standby Generator
- Deck
- Walk-In Closet
- 2-minute walk to Bellamy Park
About This Home
As of December 2021It's where you want to be! This stately Colonial is situated in an established neighborhood within a couple minutes to the Spaulding Turnpike and Dover High School. It's also just a short drive to the downtown, shopping and services. You'll love the floorplan and the openness it provides. Spacious kitchen features granite counters and soft-close maple cabinets. Dining area is perfect for family gatherings and will fit a large table. Tiled flooring in both of these rooms. Sliders from dining area leads to a large Trex deck out back. Picture warm weather barbecues out here - I know it's hard right now but give it a try! You'll be thrilled to know that the rest of the home offers gleaming hardwood flooring. Working from home? You'll truly appreciate the first floor office that's been newly renovated to include custom storage and a Murphy bed (mattress not included). Formal living room is just off the entry and is light and and bright. Bump-out gives you a 13x25 family room that will make you popular with family and friends alike. Sliders from this room also take you out to the deck out back. First floor rounds out with a half bath and pantry just off the kitchen. 2nd floor features a 17x19 master bedroom with W/I closet and full bath with tiled shower. Both of the other bedroom are also on this level. Additional home features include a 10K standby Generac generator and an automatic six zone irrigation system. Open houses on 11/6 from 10-1 and 11/7 from 10-12.
Last Agent to Sell the Property
RE/MAX Shoreline License #035561 Listed on: 11/04/2021

Home Details
Home Type
- Single Family
Est. Annual Taxes
- $9,063
Year Built
- Built in 1994
Lot Details
- 10,454 Sq Ft Lot
- Landscaped
- Level Lot
- Irrigation
- Property is zoned R-12
Parking
- 2 Car Garage
- Driveway
Home Design
- Colonial Architecture
- Concrete Foundation
- Wood Frame Construction
- Shingle Roof
- Vinyl Siding
- Modular or Manufactured Materials
Interior Spaces
- 2-Story Property
Kitchen
- Electric Range
- Dishwasher
Flooring
- Wood
- Tile
Bedrooms and Bathrooms
- 3 Bedrooms
- Walk-In Closet
Laundry
- Dryer
- Washer
Partially Finished Basement
- Walk-Out Basement
- Basement Fills Entire Space Under The House
- Laundry in Basement
Schools
- Woodman Park Elementary School
- Dover Middle School
- Dover High School
Utilities
- Mini Split Air Conditioners
- Mini Split Heat Pump
- Hot Water Heating System
- Heating System Uses Oil
- 200+ Amp Service
- Power Generator
- Cable TV Available
Additional Features
- Standby Generator
- Deck
Listing and Financial Details
- Tax Lot 5
- 25% Total Tax Rate
Ownership History
Purchase Details
Home Financials for this Owner
Home Financials are based on the most recent Mortgage that was taken out on this home.Purchase Details
Home Financials for this Owner
Home Financials are based on the most recent Mortgage that was taken out on this home.Purchase Details
Similar Homes in Dover, NH
Home Values in the Area
Average Home Value in this Area
Purchase History
| Date | Buyer | Sale Price | Title Company |
|---|---|---|---|
| Rutherford Angelic | $510,000 | None Available | |
| Donworth Timothy R | $364,000 | -- | |
| Feith Arthur J | $31,000 | -- |
Mortgage History
| Date | Status | Borrower | Loan Amount |
|---|---|---|---|
| Open | Rutherford Angelic | $484,500 | |
| Previous Owner | Donworth Timothy R | $160,000 | |
| Previous Owner | Feith Arthur J | $150,000 |
Property History
| Date | Event | Price | Change | Sq Ft Price |
|---|---|---|---|---|
| 12/30/2021 12/30/21 | Sold | $510,000 | +7.4% | $223 / Sq Ft |
| 11/09/2021 11/09/21 | Pending | -- | -- | -- |
| 11/04/2021 11/04/21 | For Sale | $474,999 | +30.5% | $208 / Sq Ft |
| 10/05/2018 10/05/18 | Sold | $364,000 | -2.9% | $150 / Sq Ft |
| 08/30/2018 08/30/18 | Pending | -- | -- | -- |
| 08/01/2018 08/01/18 | Price Changed | $374,900 | -2.6% | $155 / Sq Ft |
| 07/09/2018 07/09/18 | For Sale | $384,900 | -- | $159 / Sq Ft |
Tax History Compared to Growth
Tax History
| Year | Tax Paid | Tax Assessment Tax Assessment Total Assessment is a certain percentage of the fair market value that is determined by local assessors to be the total taxable value of land and additions on the property. | Land | Improvement |
|---|---|---|---|---|
| 2024 | $10,884 | $599,000 | $141,900 | $457,100 |
| 2023 | $9,778 | $522,900 | $121,700 | $401,200 |
| 2022 | $9,507 | $479,200 | $113,500 | $365,700 |
| 2021 | $9,357 | $431,200 | $113,500 | $317,700 |
| 2020 | $9,063 | $364,700 | $101,400 | $263,300 |
| 2019 | $9,053 | $359,400 | $101,400 | $258,000 |
| 2018 | $8,572 | $344,000 | $93,300 | $250,700 |
| 2017 | $8,291 | $320,500 | $77,100 | $243,400 |
| 2016 | $7,840 | $298,200 | $67,900 | $230,300 |
| 2015 | $7,791 | $292,800 | $67,900 | $224,900 |
| 2014 | $7,616 | $292,800 | $67,900 | $224,900 |
| 2011 | $6,933 | $276,000 | $63,200 | $212,800 |
Agents Affiliated with this Home
-
Michael Rudolph

Seller's Agent in 2021
Michael Rudolph
RE/MAX
(603) 501-3840
33 in this area
153 Total Sales
-
Mindy Marcouillier

Buyer's Agent in 2021
Mindy Marcouillier
Great Island Realty LLC
(603) 953-6560
23 in this area
123 Total Sales
-
Dan Hickman

Seller's Agent in 2018
Dan Hickman
Duston Leddy Real Estate
(603) 953-5930
41 in this area
104 Total Sales
Map
Source: PrimeMLS
MLS Number: 4889561
APN: DOVR-014005-U000000
- 9-2 Porch Light Dr Unit 2
- 9 Hartswood Rd
- 11-2 Porch Light Dr Unit 2
- 34 Cataract Ave
- 12 Zeland Dr
- 2 Trestle Way
- 204 Silver St
- 11 Footbridge Ln
- 57 Rutland St
- 65 Durham Rd
- Lot 9 Emerson Ridge Unit 9
- Lot 4 Emerson Ridge Unit 4
- 30 Lenox Dr Unit D
- 31 Lenox Dr Unit B
- 35 Lenox Dr Unit B
- 33 Lenox Dr Unit B
- 37 Lenox Dr Unit 5
- 29 Lenox Dr Unit B
- 56 Durham Rd Unit 55
- 32 Lenox Dr Unit D






