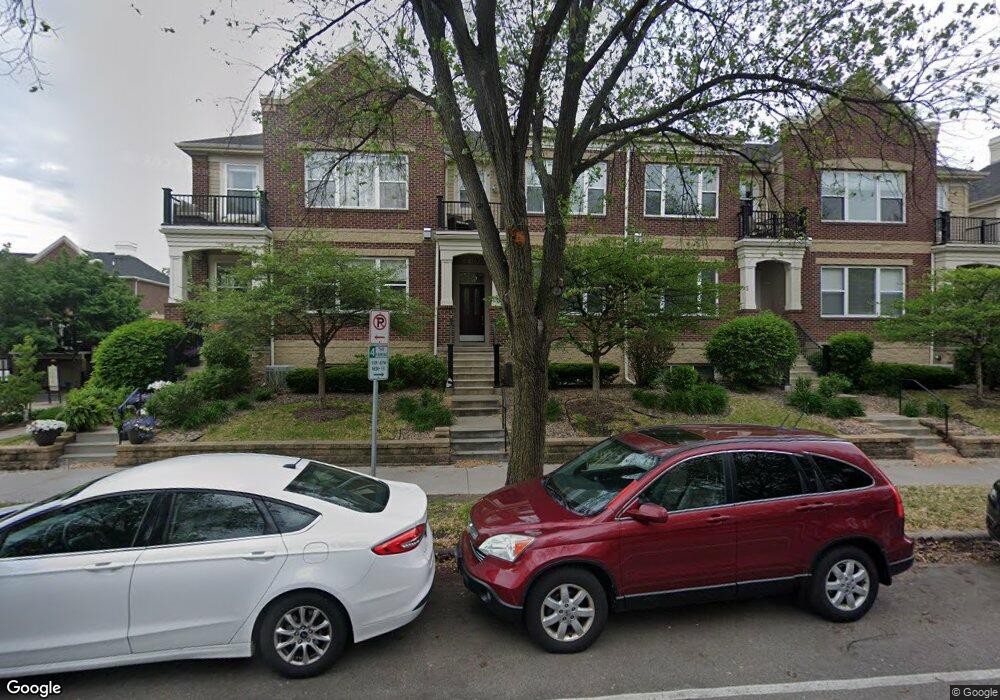5 4th Ave N Unit 103 Minneapolis, MN 55401
North Loop NeighborhoodEstimated Value: $571,000 - $667,000
2
Beds
3
Baths
1,563
Sq Ft
$396/Sq Ft
Est. Value
About This Home
This home is located at 5 4th Ave N Unit 103, Minneapolis, MN 55401 and is currently estimated at $619,665, approximately $396 per square foot. 5 4th Ave N Unit 103 is a home located in Hennepin County with nearby schools including Webster Elementary, Northeast Middle School, and Thomas Edison High School.
Ownership History
Date
Name
Owned For
Owner Type
Purchase Details
Closed on
Oct 13, 2020
Sold by
Isenberg Mary Beth and Estate Of Mary Beth Isenberg
Bought by
Profita Casey and Profita Connie
Current Estimated Value
Home Financials for this Owner
Home Financials are based on the most recent Mortgage that was taken out on this home.
Original Mortgage
$420,000
Outstanding Balance
$373,568
Interest Rate
2.9%
Mortgage Type
New Conventional
Estimated Equity
$246,097
Purchase Details
Closed on
Oct 7, 2020
Sold by
Isenberg Ralph M and Isenberg Yanhong
Bought by
Waguespack Rachel Anne and Estate Of Mary B Isenberg
Home Financials for this Owner
Home Financials are based on the most recent Mortgage that was taken out on this home.
Original Mortgage
$420,000
Outstanding Balance
$373,568
Interest Rate
2.9%
Mortgage Type
New Conventional
Estimated Equity
$246,097
Purchase Details
Closed on
Nov 17, 2000
Sold by
The Rottlund Company
Bought by
Rexing Brian T and Rexing Christine C
Create a Home Valuation Report for This Property
The Home Valuation Report is an in-depth analysis detailing your home's value as well as a comparison with similar homes in the area
Home Values in the Area
Average Home Value in this Area
Purchase History
| Date | Buyer | Sale Price | Title Company |
|---|---|---|---|
| Profita Casey | $525,500 | Titlenexus | |
| Waguespack Rachel Anne | -- | Titlenexus Llc | |
| Rexing Brian T | $260,983 | -- | |
| Profita Casey Casey | $525,500 | -- |
Source: Public Records
Mortgage History
| Date | Status | Borrower | Loan Amount |
|---|---|---|---|
| Open | Profita Casey | $420,000 | |
| Closed | Profita Casey Casey | $525,500 |
Source: Public Records
Tax History Compared to Growth
Tax History
| Year | Tax Paid | Tax Assessment Tax Assessment Total Assessment is a certain percentage of the fair market value that is determined by local assessors to be the total taxable value of land and additions on the property. | Land | Improvement |
|---|---|---|---|---|
| 2024 | $7,667 | $513,000 | $288,000 | $225,000 |
| 2023 | $6,383 | $489,000 | $288,000 | $201,000 |
| 2022 | $6,576 | $474,500 | $272,000 | $202,500 |
| 2021 | $6,347 | $474,500 | $257,000 | $217,500 |
| 2020 | $7,196 | $474,500 | $137,400 | $337,100 |
| 2019 | $7,412 | $494,500 | $91,600 | $402,900 |
| 2018 | $6,971 | $494,500 | $91,600 | $402,900 |
| 2017 | $6,398 | $413,500 | $91,600 | $321,900 |
| 2016 | $6,576 | $413,500 | $91,600 | $321,900 |
| 2015 | $6,058 | $366,500 | $91,600 | $274,900 |
| 2014 | -- | $316,000 | $91,600 | $224,400 |
Source: Public Records
Map
Nearby Homes
- 400 N 1st St Unit 502
- 400 N 1st St Unit 611
- 111 4th Ave N Unit 601
- 111 4th Ave N Unit 509
- 517 River St
- 506 River St
- 545 N 1st St Unit 125
- 545 N 1st St Unit 123
- 545 N 1st St Unit 411
- 560 N 2nd St Unit 410
- 560 N 2nd St Unit 114
- 401 N 2nd St Unit 504
- 401 N 2nd St Unit 623
- 580 N 2nd St Unit 300
- 404 Washington Ave N Unit 402
- 645 N 1st St Unit 305
- 645 N 1st St Unit 125
- 8 Grove St Unit 8B
- 660 N 2nd St Unit 303
- 680 N 2nd St Unit 403
- 5 4th Ave N Unit 104
- 5 4th Ave N Unit 102
- 17 17 4th Ave N
- 17 4th Ave N Unit 104
- 17 4th Ave N Unit 103
- 17 4th Ave N Unit 102
- 17 4th Ave N Unit 101
- 17 4th Ave N
- 21 4th Ave N
- 9 4th Ave N Unit 106
- 9 4th Ave N Unit 105
- 9 4th Ave N Unit 103
- 9 4th Ave N Unit 102
- 1 4th Ave N Unit 106
- 1 4th Ave N Unit 105
- 1 4th Ave N Unit 104
- 1 4th Ave N Unit 103
- 1 4th Ave N Unit 102
- 1 4th Ave N Unit 101
- 21 4th Ave N Unit 105
