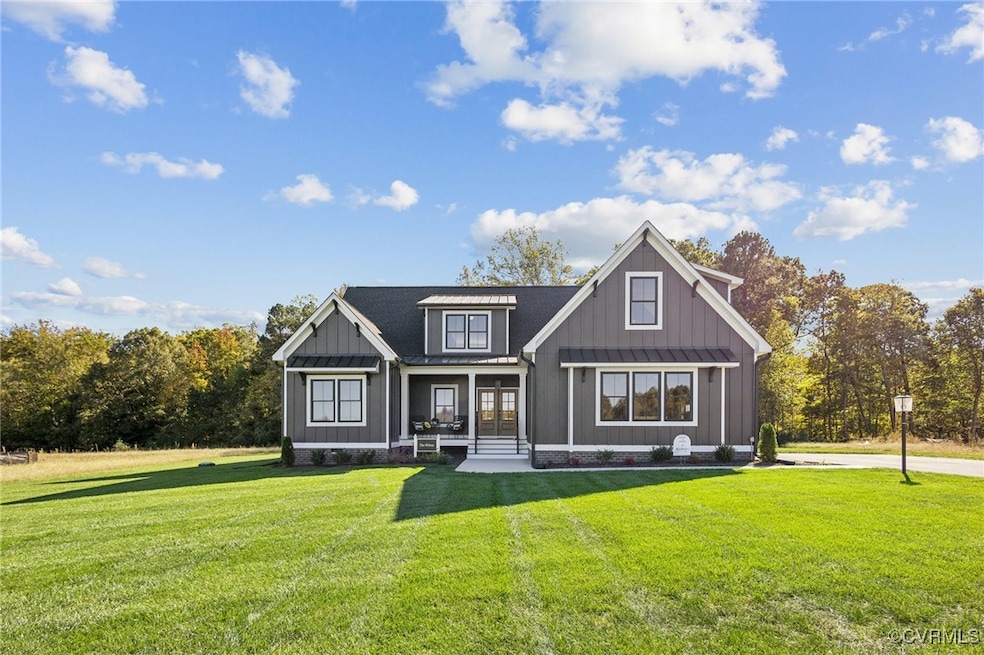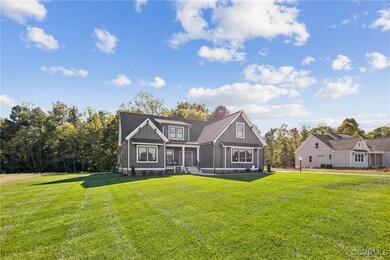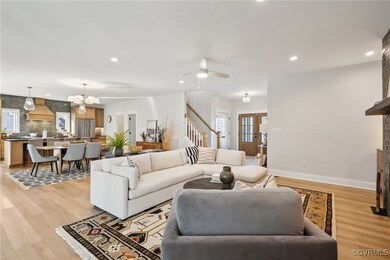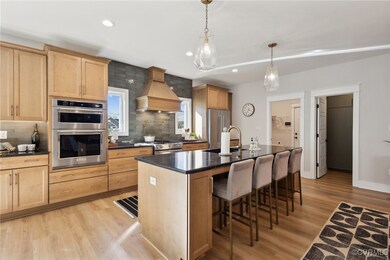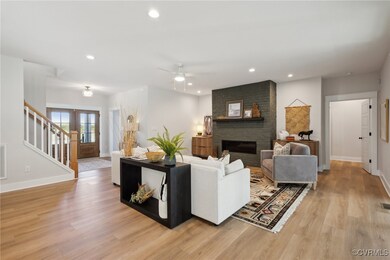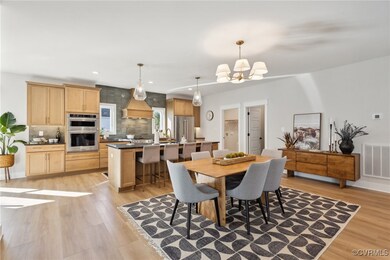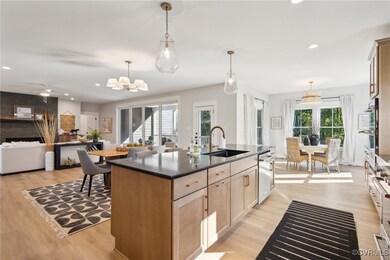5-5 Telegraph Rd New Kent, VA 23124
Estimated payment $4,820/month
Highlights
- Under Construction
- Craftsman Architecture
- Wooded Lot
- Two Primary Bedrooms
- Deck
- Wood Flooring
About This Home
Welcome to Hula Farm, New Kent’s perfectly designed neighborhood that blends large acreage home sites with a community feel. Homesites range anywhere from 2 to 20 acres, allowing you the freedom to choose. The Wilton floor plan by RCI Builders offers an intentional 2195 square foot layout, featuring three bedrooms, two bathrooms, and an unfinished second floor bonus room. The main level showcases an open floor plan, with a well thought out flow between the kitchen, dining, and family room- perfect for entertaining. Upstairs, you can leave the second floor unfinished, perfect to conveniently store your holiday decorations, or finish the space to include a play room and additional bedrooms. Enjoy outdoor living on the INCLUDED rear covered porch overlooking your expansive lot. The price includes lot premium for a 15 acre lot, elevation "A" and upgraded option package with 9ft ceilings, a fireplace, granite countertops, stainless steel appliances, 42" soft-close cabinets, 200 feet of driveway, and a hardwood and ceramic package. The home comes with a two car garage, mudroom, and options like adding a loft playroom, oversized sliding doors, and pictured luxury owner’s bathroom make this house easily customizable.
HOME IS TO BE BUILT. PICTURES ARE OF A PREVIOUS MODEL AND MAY INCLUDE ADDITIONAL FEATURES AND UPGRADES.
Price includes the lot premium for 15.35 acre lot, but could be built on a smaller lot with no premium.
Home Details
Home Type
- Single Family
Year Built
- Built in 2025 | Under Construction
Lot Details
- 15.35 Acre Lot
- Sprinkler System
- Wooded Lot
Parking
- 2 Car Attached Garage
- Driveway
- Unpaved Parking
Home Design
- Home to be built
- Craftsman Architecture
- Fire Rated Drywall
- Frame Construction
- Vinyl Siding
Interior Spaces
- 2,195 Sq Ft Home
- 1-Story Property
- Tray Ceiling
- High Ceiling
- Ceiling Fan
- Recessed Lighting
- Gas Fireplace
- Dining Area
- Crawl Space
Kitchen
- Breakfast Area or Nook
- Kitchen Island
- Granite Countertops
Flooring
- Wood
- Partially Carpeted
- Ceramic Tile
Bedrooms and Bathrooms
- 3 Bedrooms
- Double Master Bedroom
- En-Suite Primary Bedroom
- Walk-In Closet
- 2 Full Bathrooms
- Double Vanity
Outdoor Features
- Deck
- Exterior Lighting
- Front Porch
Schools
- New Kent Elementary And Middle School
- New Kent High School
Utilities
- Zoned Heating and Cooling System
- Well
- Water Heater
- Septic Tank
Community Details
- The community has rules related to allowing corporate owners
- Common Area
Listing and Financial Details
- Assessor Parcel Number 44-8-5-5
Map
Home Values in the Area
Average Home Value in this Area
Property History
| Date | Event | Price | List to Sale | Price per Sq Ft |
|---|---|---|---|---|
| 04/24/2025 04/24/25 | Pending | -- | -- | -- |
| 01/02/2025 01/02/25 | For Sale | $769,400 | -- | $351 / Sq Ft |
Source: Central Virginia Regional MLS
MLS Number: 2432314
- 8910 Emily Jane Place
- TBD Old Quarter Ln
- 9156 Terroir Ln
- The Emerson Plan at Viniterra - Viniterra Villas
- The Jemma Plan at Viniterra - Viniterra Villas
- The Allison Plan at Viniterra - Viniterra Villas
- The Pennington Plan at Viniterra - Viniterra Villas
- The Aliya-Grace Plan at Viniterra - Viniterra Villas
- The James Plan at Viniterra - Viniterra Villas
- The King James Plan at Viniterra - Viniterra Villas
- The Powell Plan at Viniterra - Viniterra Villas
- TBD Poindexter Rd
- 9107 Terroir Ln
- 9088 Terroir Ln
- 9182 Terroir Ln
- 9196 Terroir Ln
- 10281 Old Quarter Ln
- 8805 Terroir Ln
- 9514 Angels Share Dr
- 9588 Angel's Share Dr
