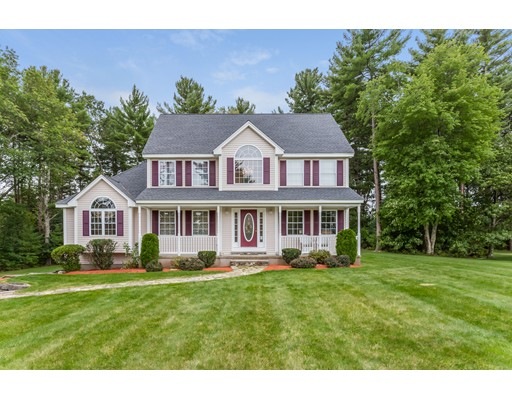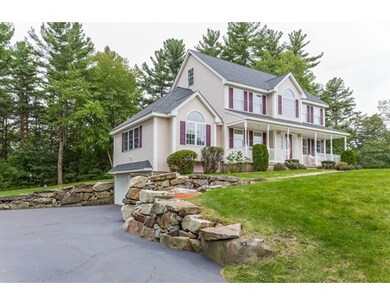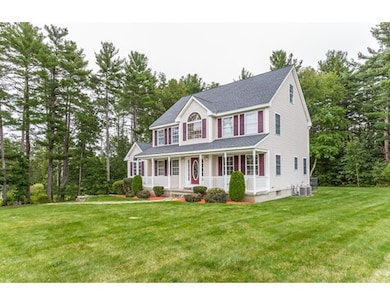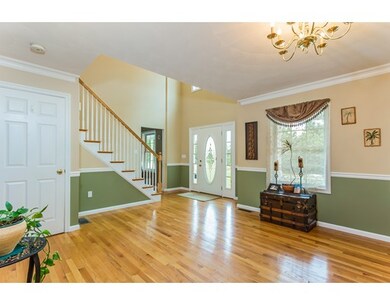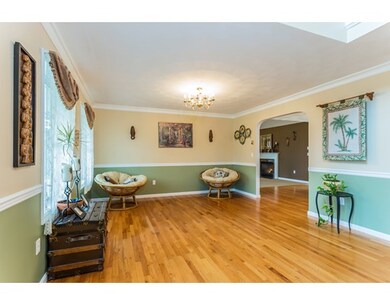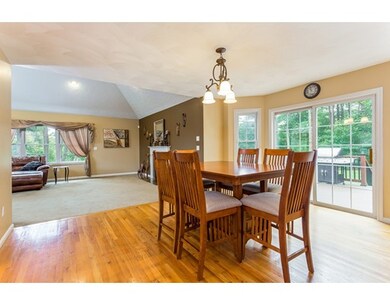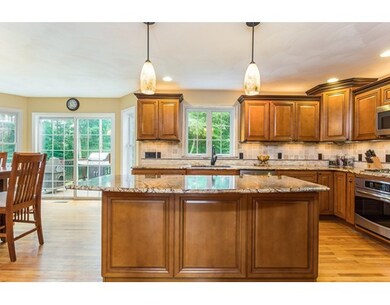
Estimated Value: $783,429 - $926,000
Highlights
- Deck
- Attic
- Security Service
- Wood Flooring
- Porch
- Forced Air Heating and Cooling System
About This Home
As of August 2018Why Buy New? Don't let the year built fool you! With its thoughtfully designed floor plan, this custom Colonial Jewel located on a highly desirable neighborhood Cul de sac is warm, inviting and ready for entertaining. It boasts curb appeal with its beautifully landscaped 1.9 acres, concrete farmers porch and no maintenance composite deck in the back. Upon entering you will be stunned with the abundance of luxurious amenities that greet you with every turn. The radiance of natural sunlight shines graciously throughout bringing attention to the gleaming hardwood floors and extensive mill-work. The main level speaks to the entertainer and cook within; generously sized radiant sun lit dining room, remarkable family room with remote control gas fireplace and a spectacular custom gourmet eat-in kitchen with features that will set your taste buds ablaze. Mud room, bonus room, 3 bed / 2 bath including master suite, finished 3 room basement, huge unfinished attic, and the list continues.
Last Agent to Sell the Property
Berkshire Hathaway HomeServices Verani Realty Listed on: 10/09/2017

Property Details
Home Type
- Condominium
Est. Annual Taxes
- $11,422
Year Built
- Built in 1998
Lot Details
- Sprinkler System
Parking
- 1 Car Garage
Flooring
- Wood
- Tile
Outdoor Features
- Deck
- Porch
Utilities
- Forced Air Heating and Cooling System
- Heating System Uses Gas
- Propane Water Heater
- Private Sewer
Additional Features
- Attic
- Basement
Community Details
- Security Service
Listing and Financial Details
- Assessor Parcel Number M:122 B:11853 L:
Ownership History
Purchase Details
Purchase Details
Home Financials for this Owner
Home Financials are based on the most recent Mortgage that was taken out on this home.Purchase Details
Home Financials for this Owner
Home Financials are based on the most recent Mortgage that was taken out on this home.Similar Homes in Salem, NH
Home Values in the Area
Average Home Value in this Area
Purchase History
| Date | Buyer | Sale Price | Title Company |
|---|---|---|---|
| Caitlin A Zwicker Ret | -- | None Available | |
| Caitlin A Zwicker Ret | -- | None Available | |
| Zwicker Caitlin A | -- | None Available | |
| Zwicker Caitlin A | -- | None Available | |
| Zwicker Bryan | $536,733 | -- | |
| Zwicker Bryan | $536,733 | -- | |
| Bennett Bruce P | $277,000 | -- | |
| Bennett Bruce P | $277,000 | -- |
Mortgage History
| Date | Status | Borrower | Loan Amount |
|---|---|---|---|
| Previous Owner | Zwicker Bryan | $230,000 | |
| Previous Owner | Zwicker Bryan | $483,030 | |
| Previous Owner | Bennett Bruce P | $150,000 | |
| Previous Owner | Bennett Bruce P | $221,600 |
Property History
| Date | Event | Price | Change | Sq Ft Price |
|---|---|---|---|---|
| 08/17/2018 08/17/18 | Sold | $536,700 | -2.4% | $201 / Sq Ft |
| 06/07/2018 06/07/18 | Pending | -- | -- | -- |
| 05/21/2018 05/21/18 | Price Changed | $549,800 | -3.1% | $205 / Sq Ft |
| 03/01/2018 03/01/18 | Price Changed | $567,111 | -2.2% | $212 / Sq Ft |
| 10/09/2017 10/09/17 | For Sale | $579,900 | -- | $217 / Sq Ft |
Tax History Compared to Growth
Tax History
| Year | Tax Paid | Tax Assessment Tax Assessment Total Assessment is a certain percentage of the fair market value that is determined by local assessors to be the total taxable value of land and additions on the property. | Land | Improvement |
|---|---|---|---|---|
| 2024 | $11,422 | $649,000 | $234,800 | $414,200 |
| 2023 | $10,863 | $640,500 | $234,800 | $405,700 |
| 2022 | $10,280 | $640,500 | $234,800 | $405,700 |
| 2021 | $10,235 | $640,500 | $234,800 | $405,700 |
| 2020 | $10,074 | $457,500 | $168,100 | $289,400 |
| 2019 | $10,056 | $457,500 | $168,100 | $289,400 |
| 2018 | $9,887 | $457,500 | $168,100 | $289,400 |
| 2017 | $9,553 | $458,400 | $168,100 | $290,300 |
| 2016 | $9,365 | $458,400 | $168,100 | $290,300 |
| 2015 | $8,637 | $403,800 | $164,100 | $239,700 |
| 2014 | $8,395 | $403,800 | $164,100 | $239,700 |
| 2013 | $8,262 | $403,800 | $164,100 | $239,700 |
Agents Affiliated with this Home
-
Stephan Coufos

Seller's Agent in 2018
Stephan Coufos
Berkshire Hathaway HomeServices Verani Realty
(978) 758-3688
111 Total Sales
-
Lillian Montalto

Buyer's Agent in 2018
Lillian Montalto
Lillian Montalto Signature Properties
(978) 815-6300
207 Total Sales
Map
Source: MLS Property Information Network (MLS PIN)
MLS Number: 72240227
APN: SLEM-000122-011853
- 24 Robinson Ln
- 10 Plower Rd Unit 2
- 37 Rosemary St
- 71 Marblehead Rd
- 86 Pelham Rd
- 6-18 Mary Anthony Dr
- 92 Lowell Rd
- 46 Ledge Rd Unit B
- 46 Ledge Rd Unit A
- 11 Surrey Ln
- 363 Old Gage Hill Rd
- 19 Lamplighter Ln
- 23 Osgood St
- 5 Maylane Dr
- 30 Shephard Rd
- 29 Lowell Rd Unit 17
- 29 Lowell Rd Unit 24
- 15 Kens Way
- 2 Inwood Cir
- 20 Bramley Hill Rd
