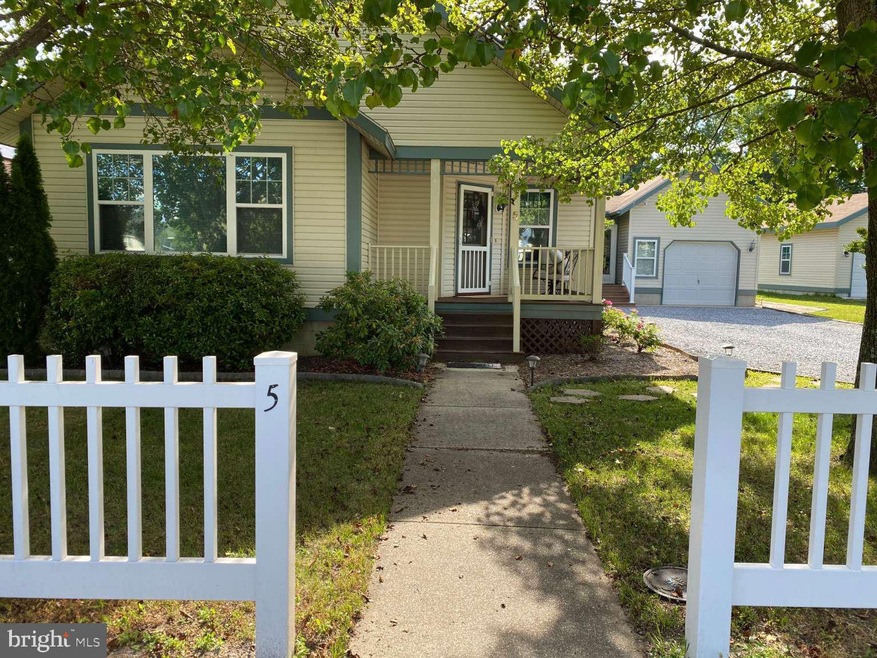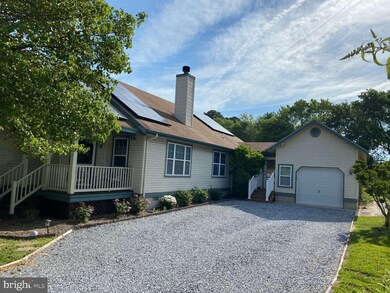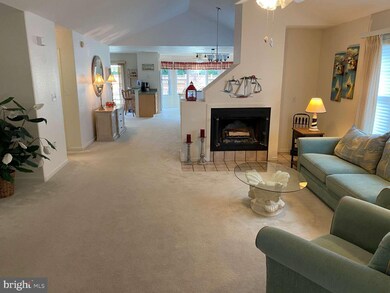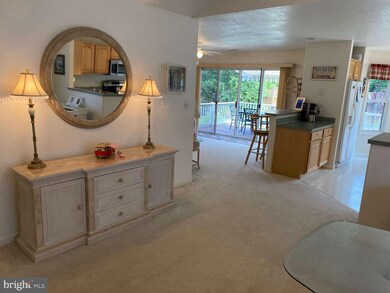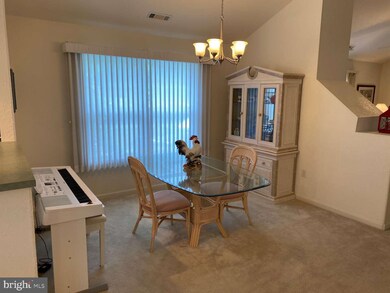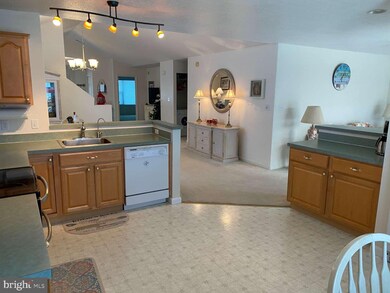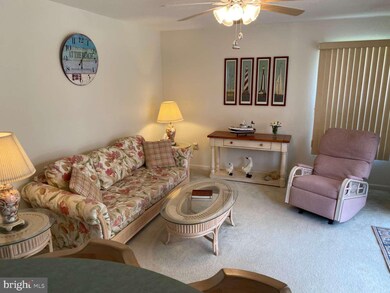
5 Amandas Ct Ocean View, DE 19970
Highlights
- Parking available for a boat
- Deck
- 1 Fireplace
- Lord Baltimore Elementary School Rated A-
- Rambler Architecture
- Screened Porch
About This Home
As of August 2021One level living at its finest in this 2 bedroom/2 bath home located in Savannah's Landing ; a neighborhood surrounded by woods and water and located in Ocean View; an easy bike ride to Bethany Beach! Features of this home include vaulted ceilings, an open concept floor plan with a wood burning fireplace, multiple living spaces including a dining room and a den, and a private and spacious rear deck with a retractable awning and a three-season sun room. The spacious kitchen includes a breakfast bar and breakfast nook. Community amenities include a seasonal pool, tennis, and playground. Savannah's Landing is located less than 2 miles to downtown Bethany Beach and the boardwalk and is close to great shopping, dining, and fitness centers!
Home Details
Home Type
- Single Family
Est. Annual Taxes
- $1,755
Year Built
- Built in 2000
Lot Details
- 9,652 Sq Ft Lot
- Lot Dimensions are 76.00 x 127.00
- West Facing Home
- Picket Fence
- Property is in excellent condition
- Property is zoned TN
HOA Fees
- $99 Monthly HOA Fees
Parking
- 1 Car Attached Garage
- Front Facing Garage
- Gravel Driveway
- Parking available for a boat
Home Design
- Rambler Architecture
- Asphalt Roof
- Vinyl Siding
Interior Spaces
- 1,667 Sq Ft Home
- Property has 1 Level
- Ceiling Fan
- 1 Fireplace
- Family Room
- Living Room
- Dining Room
- Screened Porch
- Crawl Space
Kitchen
- Eat-In Kitchen
- Electric Oven or Range
- <<builtInMicrowave>>
- Dishwasher
Flooring
- Carpet
- Vinyl
Bedrooms and Bathrooms
- 2 Main Level Bedrooms
- En-Suite Primary Bedroom
- Walk-In Closet
- 2 Full Bathrooms
Laundry
- Laundry Room
- Laundry on main level
- Electric Dryer
- Washer
Eco-Friendly Details
- Solar Heating System
Outdoor Features
- Outdoor Shower
- Deck
Schools
- Lord Baltimore Elementary School
- Selbyville Middle School
- Indian River High School
Utilities
- Forced Air Heating and Cooling System
- Electric Water Heater
Listing and Financial Details
- Tax Lot 84
- Assessor Parcel Number 134-13.00-1981.00
Community Details
Overview
- Ocean View Centre Subdivision
Recreation
- Community Pool
Ownership History
Purchase Details
Home Financials for this Owner
Home Financials are based on the most recent Mortgage that was taken out on this home.Purchase Details
Home Financials for this Owner
Home Financials are based on the most recent Mortgage that was taken out on this home.Purchase Details
Purchase Details
Home Financials for this Owner
Home Financials are based on the most recent Mortgage that was taken out on this home.Similar Homes in Ocean View, DE
Home Values in the Area
Average Home Value in this Area
Purchase History
| Date | Type | Sale Price | Title Company |
|---|---|---|---|
| Deed | $400,000 | None Available | |
| Trustee Deed | $252,000 | -- | |
| Interfamily Deed Transfer | -- | -- | |
| Deed | -- | -- |
Mortgage History
| Date | Status | Loan Amount | Loan Type |
|---|---|---|---|
| Open | $100,000 | Stand Alone Refi Refinance Of Original Loan | |
| Previous Owner | $255,000 | New Conventional | |
| Previous Owner | $266,400 | Unknown |
Property History
| Date | Event | Price | Change | Sq Ft Price |
|---|---|---|---|---|
| 08/10/2021 08/10/21 | Sold | $400,000 | 0.0% | $240 / Sq Ft |
| 07/09/2021 07/09/21 | Pending | -- | -- | -- |
| 07/08/2021 07/08/21 | Price Changed | $399,900 | -4.8% | $240 / Sq Ft |
| 06/17/2021 06/17/21 | For Sale | $419,900 | +66.6% | $252 / Sq Ft |
| 12/19/2018 12/19/18 | Sold | $252,000 | -13.1% | $151 / Sq Ft |
| 11/14/2018 11/14/18 | Pending | -- | -- | -- |
| 10/22/2018 10/22/18 | Price Changed | $289,900 | -1.7% | $174 / Sq Ft |
| 06/11/2018 06/11/18 | For Sale | $295,000 | 0.0% | $177 / Sq Ft |
| 05/29/2018 05/29/18 | Pending | -- | -- | -- |
| 05/09/2018 05/09/18 | For Sale | $295,000 | -11.4% | $177 / Sq Ft |
| 05/16/2014 05/16/14 | Sold | $333,000 | 0.0% | $200 / Sq Ft |
| 04/01/2014 04/01/14 | Pending | -- | -- | -- |
| 05/01/2013 05/01/13 | For Sale | $333,000 | -- | $200 / Sq Ft |
Tax History Compared to Growth
Tax History
| Year | Tax Paid | Tax Assessment Tax Assessment Total Assessment is a certain percentage of the fair market value that is determined by local assessors to be the total taxable value of land and additions on the property. | Land | Improvement |
|---|---|---|---|---|
| 2024 | $947 | $22,900 | $3,000 | $19,900 |
| 2023 | $946 | $22,900 | $3,000 | $19,900 |
| 2022 | $931 | $22,900 | $3,000 | $19,900 |
| 2021 | $903 | $22,900 | $3,000 | $19,900 |
| 2020 | $861 | $22,900 | $3,000 | $19,900 |
| 2019 | $858 | $22,900 | $3,000 | $19,900 |
| 2018 | $866 | $22,900 | $0 | $0 |
| 2017 | $873 | $22,900 | $0 | $0 |
| 2016 | $769 | $22,900 | $0 | $0 |
| 2015 | $793 | $22,900 | $0 | $0 |
| 2014 | $781 | $22,900 | $0 | $0 |
Agents Affiliated with this Home
-
Christopher Carr

Seller's Agent in 2021
Christopher Carr
HomeZu
(855) 885-4663
4 in this area
2,411 Total Sales
-
Dustin Oldfather

Buyer's Agent in 2021
Dustin Oldfather
Compass
(302) 249-5899
47 in this area
1,510 Total Sales
-
Clifford Mccall

Buyer Co-Listing Agent in 2021
Clifford Mccall
Compass
(302) 258-5683
4 in this area
88 Total Sales
-
Allison Stine

Seller's Agent in 2018
Allison Stine
Creig Northrop Team of Long & Foster
(302) 381-5565
48 in this area
404 Total Sales
-
Colleen Kellner
C
Seller Co-Listing Agent in 2018
Colleen Kellner
Creig Northrop Team of Long & Foster
(302) 249-3482
7 in this area
42 Total Sales
-
S
Buyer's Agent in 2018
Stephanie Bray
BHHS PenFed Realty-Ocean Pines
Map
Source: Bright MLS
MLS Number: DESU2000356
APN: 134-13.00-1981.00
- 4 Oceanwillow Dr
- 6 Old Mill Dr
- 12 Reeping Way
- 38472 Milda Dr
- 5 Kent Ave
- 19 Kent Ave
- 17 Kent Ave
- 15 Kent Ave
- 18 Calvert St Unit 59
- 2 Johns Ct
- 36016 Jackson St
- 7 Sussex Dr
- 36028 Jackson St
- 15114 Tranquility Ln
- 36025 Jackson St
- 18 Ocean Mist Dr Unit 11A
- 36038 Jackson St
- 36031 Jackson St
- 36037 Jackson St
- 36041 Jackson St
