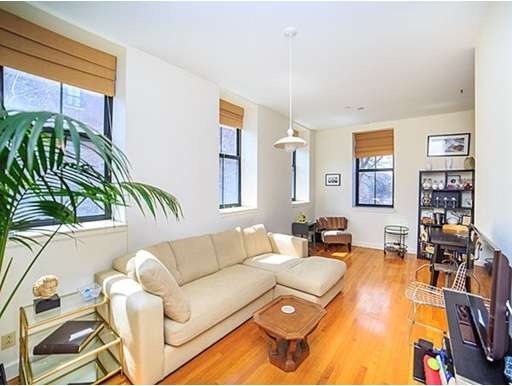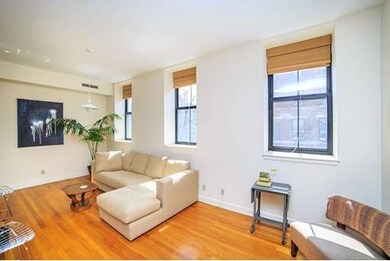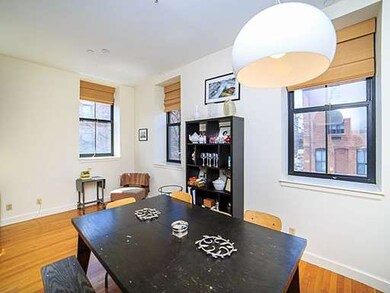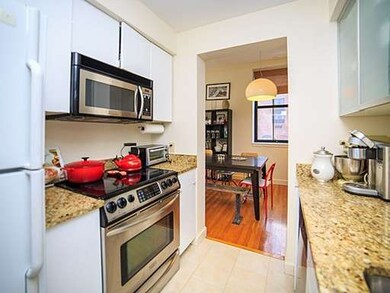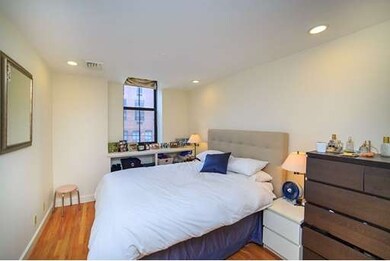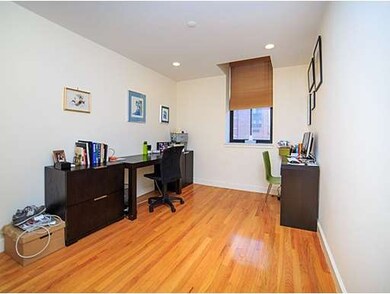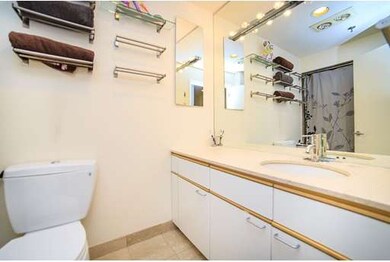
5 Appleton St Unit 2D Boston, MA 02116
South End NeighborhoodAbout This Home
As of June 2019Very sunny front corner unit with high ceilings and large windows. Generous floor plan allows for two equal size bedrooms and large L shaped living / dining room. Hardwood floors throughout, Stainless and granite kitchen opens to dining area. Central AC, washer/dryer in unit, two walk-in closets in condo as well as deeded storage closet in basement. Well maintained, professionally managed, pet friendly building with elevator and common roof deck with wonderful views. Located in the middle of the thriving South End, but just a quick walk to Copley Square and Back Bay. Close to both orange, green, and silver line transportation.
Last Agent to Sell the Property
Linda Ciborowski
Linda J. Ciborowski License #449000487 Listed on: 04/30/2015
Property Details
Home Type
Condominium
Est. Annual Taxes
$12,891
Year Built
1900
Lot Details
0
Listing Details
- Unit Level: 2
- Unit Placement: Corner
- Other Agent: 2.50
- Special Features: None
- Property Sub Type: Condos
- Year Built: 1900
Interior Features
- Appliances: Range, Dishwasher, Disposal, Microwave, Refrigerator, Washer, Dryer
- Has Basement: No
- Number of Rooms: 4
- Amenities: Public Transportation, Shopping, Tennis Court, Park, Medical Facility, Highway Access, T-Station
- Flooring: Wood, Tile
- Interior Amenities: Intercom
Exterior Features
- Roof: Rubber
- Construction: Brick
- Exterior: Brick
- Exterior Unit Features: Deck - Roof
Garage/Parking
- Parking: On Street Permit
- Parking Spaces: 0
Utilities
- Cooling: Central Air
- Heating: Heat Pump
- Utility Connections: for Electric Range
Condo/Co-op/Association
- Association Fee Includes: Water, Sewer, Master Insurance, Security, Elevator, Exterior Maintenance, Extra Storage, Reserve Funds
- Association Security: Intercom
- Management: Professional - Off Site
- Pets Allowed: Yes
- No Units: 29
- Unit Building: 2D
Lot Info
- Assessor Parcel Number: W:05 P:00695 S:020
Ownership History
Purchase Details
Home Financials for this Owner
Home Financials are based on the most recent Mortgage that was taken out on this home.Purchase Details
Home Financials for this Owner
Home Financials are based on the most recent Mortgage that was taken out on this home.Purchase Details
Home Financials for this Owner
Home Financials are based on the most recent Mortgage that was taken out on this home.Purchase Details
Home Financials for this Owner
Home Financials are based on the most recent Mortgage that was taken out on this home.Purchase Details
Home Financials for this Owner
Home Financials are based on the most recent Mortgage that was taken out on this home.Purchase Details
Purchase Details
Similar Homes in the area
Home Values in the Area
Average Home Value in this Area
Purchase History
| Date | Type | Sale Price | Title Company |
|---|---|---|---|
| Condominium Deed | $1,100,000 | -- | |
| Deed | $480,000 | -- | |
| Deed | $472,000 | -- | |
| Deed | $240,000 | -- | |
| Deed | $175,500 | -- | |
| Deed | $190,000 | -- | |
| Deed | $150,000 | -- |
Mortgage History
| Date | Status | Loan Amount | Loan Type |
|---|---|---|---|
| Open | $500,000 | New Conventional | |
| Previous Owner | $608,000 | Stand Alone Refi Refinance Of Original Loan | |
| Previous Owner | $551,200 | Purchase Money Mortgage | |
| Previous Owner | $68,900 | Credit Line Revolving | |
| Previous Owner | $274,300 | No Value Available | |
| Previous Owner | $280,000 | Purchase Money Mortgage | |
| Previous Owner | $377,600 | Purchase Money Mortgage | |
| Previous Owner | $168,000 | Purchase Money Mortgage | |
| Previous Owner | $140,000 | Purchase Money Mortgage |
Property History
| Date | Event | Price | Change | Sq Ft Price |
|---|---|---|---|---|
| 07/08/2025 07/08/25 | For Sale | $1,300,000 | +18.2% | $1,390 / Sq Ft |
| 06/04/2019 06/04/19 | Sold | $1,100,000 | +7.3% | $1,176 / Sq Ft |
| 03/26/2019 03/26/19 | Pending | -- | -- | -- |
| 03/20/2019 03/20/19 | For Sale | $1,025,000 | +48.8% | $1,096 / Sq Ft |
| 07/08/2015 07/08/15 | Sold | $689,000 | 0.0% | $737 / Sq Ft |
| 05/26/2015 05/26/15 | Pending | -- | -- | -- |
| 05/08/2015 05/08/15 | Off Market | $689,000 | -- | -- |
| 04/30/2015 04/30/15 | For Sale | $639,000 | 0.0% | $683 / Sq Ft |
| 07/03/2014 07/03/14 | Rented | $3,200 | 0.0% | -- |
| 06/03/2014 06/03/14 | Under Contract | -- | -- | -- |
| 05/06/2014 05/06/14 | For Rent | $3,200 | +1.6% | -- |
| 05/30/2012 05/30/12 | Rented | $3,150 | -3.1% | -- |
| 05/30/2012 05/30/12 | For Rent | $3,250 | -- | -- |
Tax History Compared to Growth
Tax History
| Year | Tax Paid | Tax Assessment Tax Assessment Total Assessment is a certain percentage of the fair market value that is determined by local assessors to be the total taxable value of land and additions on the property. | Land | Improvement |
|---|---|---|---|---|
| 2025 | $12,891 | $1,113,200 | $0 | $1,113,200 |
| 2024 | $11,677 | $1,071,300 | $0 | $1,071,300 |
| 2023 | $11,165 | $1,039,600 | $0 | $1,039,600 |
| 2022 | $10,772 | $990,100 | $0 | $990,100 |
| 2021 | $10,564 | $990,100 | $0 | $990,100 |
| 2020 | $8,577 | $812,200 | $0 | $812,200 |
| 2019 | $8,311 | $788,500 | $0 | $788,500 |
| 2018 | $7,797 | $744,000 | $0 | $744,000 |
| 2017 | $7,224 | $682,200 | $0 | $682,200 |
| 2016 | $7,216 | $656,000 | $0 | $656,000 |
| 2015 | $7,063 | $583,200 | $0 | $583,200 |
| 2014 | -- | $535,200 | $0 | $535,200 |
Agents Affiliated with this Home
-
Skambas Realty Group
S
Seller's Agent in 2025
Skambas Realty Group
Compass
(978) 551-0767
8 in this area
191 Total Sales
-
Kyle Kaagan Team
K
Seller's Agent in 2019
Kyle Kaagan Team
Gibson Sothebys International Realty
(617) 519-9481
39 in this area
153 Total Sales
-
L
Seller's Agent in 2015
Linda Ciborowski
Linda J. Ciborowski
-
Michael Davis
M
Buyer's Agent in 2015
Michael Davis
Prime Realty
(617) 233-4485
1 in this area
45 Total Sales
-
ellen mulder

Buyer's Agent in 2014
ellen mulder
Amo Realty - Boston City Properties
(484) 678-3402
1 in this area
32 Total Sales
-
Frank Carroll Homes Team

Seller's Agent in 2012
Frank Carroll Homes Team
Compass
(617) 721-7461
13 in this area
84 Total Sales
Map
Source: MLS Property Information Network (MLS PIN)
MLS Number: 71827068
APN: CBOS-000000-000005-000695-000020
- 11 Appleton St Unit 3
- 82 Berkeley St Unit 5
- 58 Chandler St
- 36 Appleton St Unit 4
- 17 Cazenove St Unit 404
- 134 Arlington St
- 28 Clarendon St
- 18 Milford St Unit 2
- 16 Milford St
- 17 Dwight St Unit 3
- 70 Clarendon St Unit 1
- 15 Dwight St
- 1 Edgerly Place Unit 13
- 221 Columbus Ave Unit 202
- 35 Lawrence St Unit 4
- 33 Fayette St
- 5 Dwight St Unit 2
- 2 Clarendon St Unit 606
- 2 Clarendon St Unit 510
- 2 Clarendon St Unit 102
