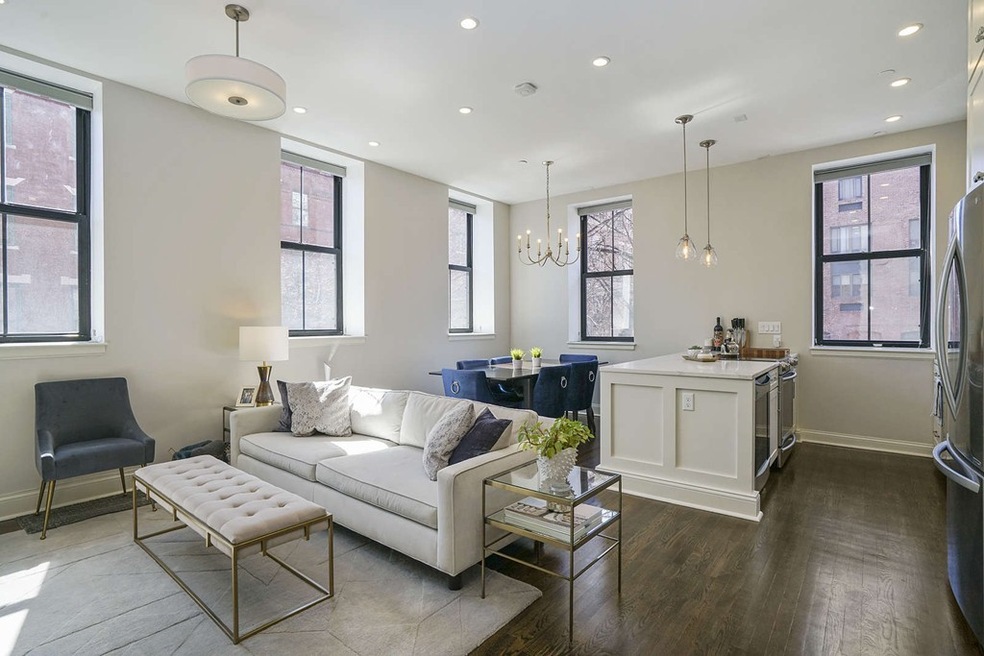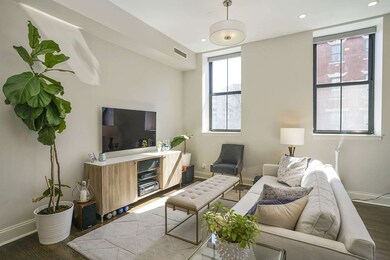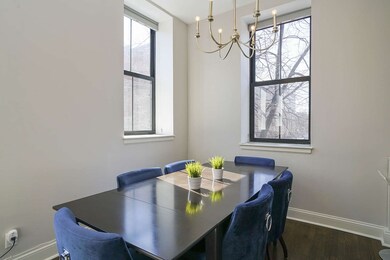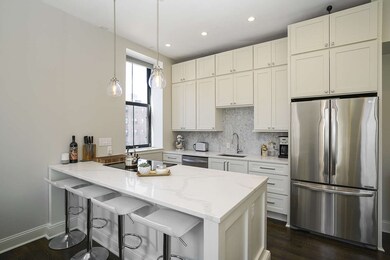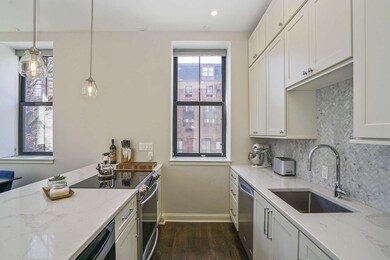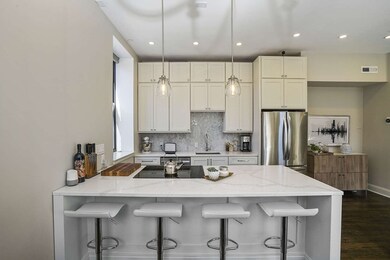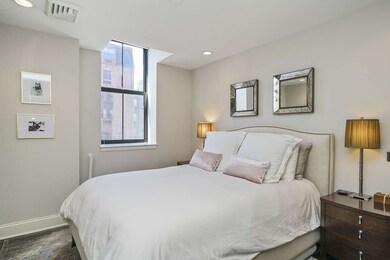
5 Appleton St Unit 2D Boston, MA 02116
South End NeighborhoodHighlights
- Elevator
- Central Heating and Cooling System
- 4-minute walk to Bay Village Neighborhood Park
About This Home
As of June 2019Stylish and stunning, this newly renovated two bedroom is one of the nicest condos in its class. Open plan with high ceilings, over-sized windows and corner exposure. A true chef's kitchen with custom cabinetry, Quartz counters, Carrera marble herringbone tile back splash, stainless steel appliances, breakfast bar that seats four and ample counter space. Spacious formal dining area. Master bedroom with custom built walk in closet. Second bedroom is perfect for a guest and suitable for queen sized bed or use as media, office or nursery. Bathroom features double sinks, marble counters and ample vanity storage. In unit washer/dryer, A/C, extra storage in the basement, pet friendly, elevator and professionally manged. Common roof deck with skyline views! All this on prime Apppleton Street in the heart of the South End, seconds to Back Bay Station, Copley, Whole Foods and all of the best restaurants and shops of the neighborhood.
Last Agent to Sell the Property
Gibson Sotheby's International Realty Listed on: 03/20/2019

Property Details
Home Type
- Condominium
Est. Annual Taxes
- $5,637
Year Built
- Built in 1900
HOA Fees
- $347 Monthly HOA Fees
Interior Spaces
- 935 Sq Ft Home
- 1-Story Property
Bedrooms and Bathrooms
- 2 Bedrooms
- 1 Full Bathroom
Parking
- On-Street Parking
- Open Parking
Utilities
- Central Heating and Cooling System
Listing and Financial Details
- Assessor Parcel Number 4758814
Community Details
Overview
- Association fees include water, sewer, insurance, maintenance structure
- 29 Units
- Mid-Rise Condominium
Amenities
- Common Area
- Elevator
Pet Policy
- Pets Allowed
Ownership History
Purchase Details
Home Financials for this Owner
Home Financials are based on the most recent Mortgage that was taken out on this home.Purchase Details
Home Financials for this Owner
Home Financials are based on the most recent Mortgage that was taken out on this home.Purchase Details
Home Financials for this Owner
Home Financials are based on the most recent Mortgage that was taken out on this home.Purchase Details
Home Financials for this Owner
Home Financials are based on the most recent Mortgage that was taken out on this home.Purchase Details
Home Financials for this Owner
Home Financials are based on the most recent Mortgage that was taken out on this home.Purchase Details
Purchase Details
Similar Homes in the area
Home Values in the Area
Average Home Value in this Area
Purchase History
| Date | Type | Sale Price | Title Company |
|---|---|---|---|
| Condominium Deed | $1,100,000 | -- | |
| Deed | $480,000 | -- | |
| Deed | $472,000 | -- | |
| Deed | $240,000 | -- | |
| Deed | $175,500 | -- | |
| Deed | $190,000 | -- | |
| Deed | $150,000 | -- |
Mortgage History
| Date | Status | Loan Amount | Loan Type |
|---|---|---|---|
| Open | $500,000 | New Conventional | |
| Previous Owner | $608,000 | Stand Alone Refi Refinance Of Original Loan | |
| Previous Owner | $551,200 | Purchase Money Mortgage | |
| Previous Owner | $68,900 | Credit Line Revolving | |
| Previous Owner | $274,300 | No Value Available | |
| Previous Owner | $280,000 | Purchase Money Mortgage | |
| Previous Owner | $377,600 | Purchase Money Mortgage | |
| Previous Owner | $168,000 | Purchase Money Mortgage | |
| Previous Owner | $140,000 | Purchase Money Mortgage |
Property History
| Date | Event | Price | Change | Sq Ft Price |
|---|---|---|---|---|
| 07/08/2025 07/08/25 | For Sale | $1,300,000 | +18.2% | $1,390 / Sq Ft |
| 06/04/2019 06/04/19 | Sold | $1,100,000 | +7.3% | $1,176 / Sq Ft |
| 03/26/2019 03/26/19 | Pending | -- | -- | -- |
| 03/20/2019 03/20/19 | For Sale | $1,025,000 | +48.8% | $1,096 / Sq Ft |
| 07/08/2015 07/08/15 | Sold | $689,000 | 0.0% | $737 / Sq Ft |
| 05/26/2015 05/26/15 | Pending | -- | -- | -- |
| 05/08/2015 05/08/15 | Off Market | $689,000 | -- | -- |
| 04/30/2015 04/30/15 | For Sale | $639,000 | 0.0% | $683 / Sq Ft |
| 07/03/2014 07/03/14 | Rented | $3,200 | 0.0% | -- |
| 06/03/2014 06/03/14 | Under Contract | -- | -- | -- |
| 05/06/2014 05/06/14 | For Rent | $3,200 | +1.6% | -- |
| 05/30/2012 05/30/12 | Rented | $3,150 | -3.1% | -- |
| 05/30/2012 05/30/12 | For Rent | $3,250 | -- | -- |
Tax History Compared to Growth
Tax History
| Year | Tax Paid | Tax Assessment Tax Assessment Total Assessment is a certain percentage of the fair market value that is determined by local assessors to be the total taxable value of land and additions on the property. | Land | Improvement |
|---|---|---|---|---|
| 2025 | $12,891 | $1,113,200 | $0 | $1,113,200 |
| 2024 | $11,677 | $1,071,300 | $0 | $1,071,300 |
| 2023 | $11,165 | $1,039,600 | $0 | $1,039,600 |
| 2022 | $10,772 | $990,100 | $0 | $990,100 |
| 2021 | $10,564 | $990,100 | $0 | $990,100 |
| 2020 | $8,577 | $812,200 | $0 | $812,200 |
| 2019 | $8,311 | $788,500 | $0 | $788,500 |
| 2018 | $7,797 | $744,000 | $0 | $744,000 |
| 2017 | $7,224 | $682,200 | $0 | $682,200 |
| 2016 | $7,216 | $656,000 | $0 | $656,000 |
| 2015 | $7,063 | $583,200 | $0 | $583,200 |
| 2014 | -- | $535,200 | $0 | $535,200 |
Agents Affiliated with this Home
-
Skambas Realty Group
S
Seller's Agent in 2025
Skambas Realty Group
Compass
(978) 551-0767
8 in this area
191 Total Sales
-
Kyle Kaagan Team
K
Seller's Agent in 2019
Kyle Kaagan Team
Gibson Sothebys International Realty
(617) 519-9481
39 in this area
153 Total Sales
-
L
Seller's Agent in 2015
Linda Ciborowski
Linda J. Ciborowski
-
Michael Davis
M
Buyer's Agent in 2015
Michael Davis
Prime Realty
(617) 233-4485
1 in this area
45 Total Sales
-
ellen mulder

Buyer's Agent in 2014
ellen mulder
Amo Realty - Boston City Properties
(484) 678-3402
1 in this area
32 Total Sales
-
Frank Carroll Homes Team

Seller's Agent in 2012
Frank Carroll Homes Team
Compass
(617) 721-7461
13 in this area
84 Total Sales
Map
Source: MLS Property Information Network (MLS PIN)
MLS Number: 72468213
APN: CBOS-000000-000005-000695-000020
- 11 Appleton St Unit 3
- 82 Berkeley St Unit 5
- 58 Chandler St
- 36 Appleton St Unit 4
- 26 Isabella St Unit 9
- 17 Cazenove St Unit 404
- 134 Arlington St
- 28 Clarendon St
- 18 Milford St Unit 2
- 16 Milford St
- 17 Dwight St Unit 3
- 70 Clarendon St Unit 1
- 15 Dwight St
- 1 Edgerly Place Unit 13
- 221 Columbus Ave Unit 202
- 35 Lawrence St Unit 4
- 33 Fayette St
- 5 Dwight St Unit 2
- 2 Clarendon St Unit 606
- 2 Clarendon St Unit 510
