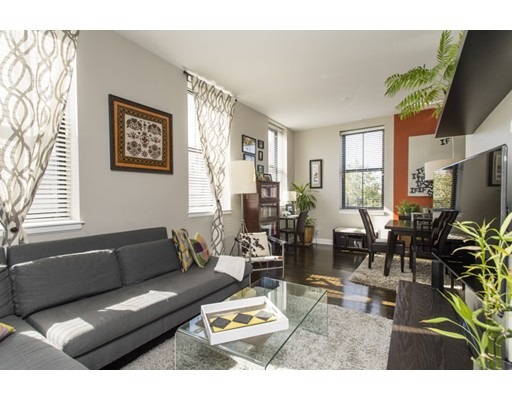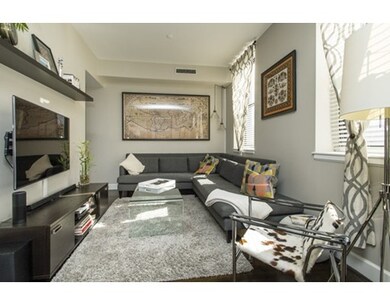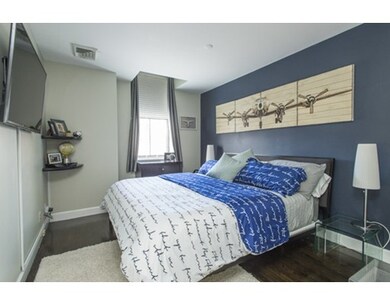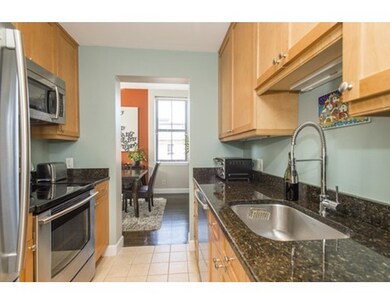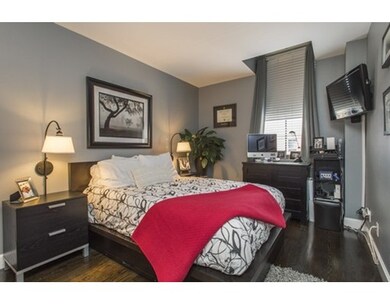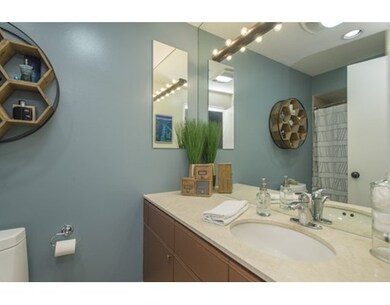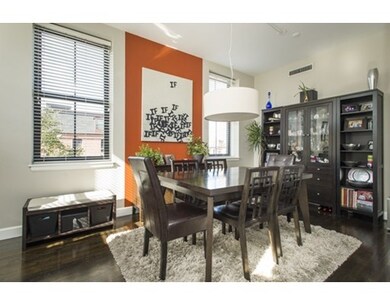
5 Appleton St Unit 4D Boston, MA 02116
South End NeighborhoodAbout This Home
As of November 2016Optimally located in the heart of Boston's historic South End on one of its most coveted streets, this sunny corner unit has large windows, high ceilings and beautiful hardwood floors. Renovated kitchen includes stainless steel appliances, granite counters and new cabinets. Central A/C, California closets, in unit Bosch washer & dryer, and a private storage room in the basement round out this home. Professionally managed Association with keyed elevator access and a large common roof deck with spectacular city views. Close to MBTA transportation, including the green, orange and silver lines. Conveniently, only a short walk to South End's restaurant row, Back Bay shopping and the Theatre District. Garage reverse-commute rental parking close by for $135 a month.
Property Details
Home Type
Condominium
Est. Annual Taxes
$12,733
Year Built
1900
Lot Details
0
Listing Details
- Unit Level: 4
- Unit Placement: Corner, Front
- Property Type: Condominium/Co-Op
- Other Agent: 1.00
- Lead Paint: Unknown
- Special Features: None
- Property Sub Type: Condos
- Year Built: 1900
Interior Features
- Appliances: Range, Dishwasher, Disposal, Microwave, Refrigerator, Washer, Dryer
- Has Basement: No
- Number of Rooms: 4
- Amenities: Public Transportation, Shopping, Medical Facility, Highway Access, T-Station
- No Living Levels: 1
Exterior Features
- Roof: Rubber
- Construction: Brick
- Exterior: Brick
- Exterior Unit Features: Deck - Roof
Garage/Parking
- Parking: On Street Permit
- Parking Spaces: 0
Utilities
- Cooling: Central Air
- Heating: Heat Pump
- Sewer: City/Town Sewer
- Water: City/Town Water
Condo/Co-op/Association
- Association Fee Includes: Water, Sewer, Master Insurance, Elevator, Exterior Maintenance, Extra Storage, Reserve Funds
- Association Security: Intercom
- Management: Professional - Off Site
- Pets Allowed: Yes
- No Units: 29
- Unit Building: 4D
Lot Info
- Assessor Parcel Number: W:05 P:00695 S:040
- Zoning: Res
Ownership History
Purchase Details
Purchase Details
Home Financials for this Owner
Home Financials are based on the most recent Mortgage that was taken out on this home.Purchase Details
Home Financials for this Owner
Home Financials are based on the most recent Mortgage that was taken out on this home.Purchase Details
Purchase Details
Purchase Details
Similar Homes in the area
Home Values in the Area
Average Home Value in this Area
Purchase History
| Date | Type | Sale Price | Title Company |
|---|---|---|---|
| Quit Claim Deed | -- | None Available | |
| Quit Claim Deed | -- | None Available | |
| Not Resolvable | $859,000 | -- | |
| Deed | -- | -- | |
| Deed | -- | -- | |
| Deed | -- | -- | |
| Deed | -- | -- | |
| Deed | $524,600 | -- | |
| Deed | $524,600 | -- | |
| Deed | $475,000 | -- | |
| Deed | $475,000 | -- |
Mortgage History
| Date | Status | Loan Amount | Loan Type |
|---|---|---|---|
| Previous Owner | $523,000 | Unknown | |
| Previous Owner | $417,000 | Purchase Money Mortgage | |
| Previous Owner | $417,000 | No Value Available | |
| Previous Owner | $413,000 | No Value Available |
Property History
| Date | Event | Price | Change | Sq Ft Price |
|---|---|---|---|---|
| 09/01/2018 09/01/18 | Rented | $3,400 | +6.3% | -- |
| 07/27/2018 07/27/18 | Under Contract | -- | -- | -- |
| 07/23/2018 07/23/18 | For Rent | $3,200 | 0.0% | -- |
| 02/15/2017 02/15/17 | Rented | $3,200 | 0.0% | -- |
| 01/10/2017 01/10/17 | Under Contract | -- | -- | -- |
| 01/03/2017 01/03/17 | For Rent | $3,200 | 0.0% | -- |
| 11/23/2016 11/23/16 | Sold | $859,000 | 0.0% | $818 / Sq Ft |
| 10/17/2016 10/17/16 | Pending | -- | -- | -- |
| 10/06/2016 10/06/16 | For Sale | $859,000 | -- | $818 / Sq Ft |
Tax History Compared to Growth
Tax History
| Year | Tax Paid | Tax Assessment Tax Assessment Total Assessment is a certain percentage of the fair market value that is determined by local assessors to be the total taxable value of land and additions on the property. | Land | Improvement |
|---|---|---|---|---|
| 2025 | $12,733 | $1,099,600 | $0 | $1,099,600 |
| 2024 | $11,534 | $1,058,200 | $0 | $1,058,200 |
| 2023 | $11,029 | $1,026,900 | $0 | $1,026,900 |
| 2022 | $10,641 | $978,000 | $0 | $978,000 |
| 2021 | $10,435 | $978,000 | $0 | $978,000 |
| 2020 | $9,270 | $877,800 | $0 | $877,800 |
| 2019 | $8,983 | $852,300 | $0 | $852,300 |
| 2018 | $8,427 | $804,100 | $0 | $804,100 |
| 2017 | $8,037 | $758,900 | $0 | $758,900 |
| 2016 | $8,027 | $729,700 | $0 | $729,700 |
| 2015 | $8,223 | $679,000 | $0 | $679,000 |
| 2014 | $7,840 | $623,200 | $0 | $623,200 |
Agents Affiliated with this Home
-
Martin Carey

Seller's Agent in 2018
Martin Carey
William Raveis R.E. & Home Services
(617) 817-9999
2 in this area
20 Total Sales
-
Leah Ratnofsky

Buyer's Agent in 2018
Leah Ratnofsky
Compass
(617) 821-8865
5 in this area
24 Total Sales
-
Frank Mancini
F
Seller's Agent in 2016
Frank Mancini
Ford Realty - Boston
6 Total Sales
Map
Source: MLS Property Information Network (MLS PIN)
MLS Number: 72078071
APN: CBOS-000000-000005-000695-000040
- 5 Appleton St Unit 2D
- 3 Appleton St Unit 202
- 11 Appleton St Unit 3
- 3 Lawrence St
- 82 Berkeley St Unit 5
- 58 Chandler St
- 505 Tremont St Unit 415
- 36 Appleton St Unit 4
- 40 Isabella St Unit 4W
- 17 Cazenove St Unit 404
- 28 Clarendon St
- 18 Milford St Unit 2
- 16 Milford St
- 17 Dwight St Unit 3
- 70 Clarendon St Unit 1
- 15 Dwight St
- 1 Edgerly Place Unit 13
- 221 Columbus Ave Unit 202
- 35 Lawrence St Unit 4
- 9 Milford St Unit 2
