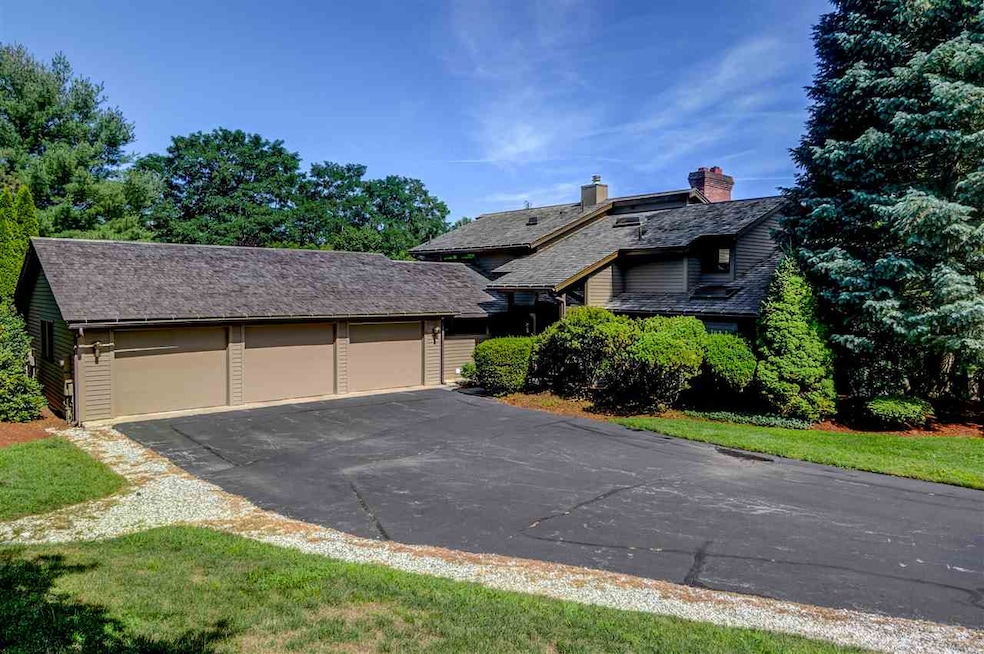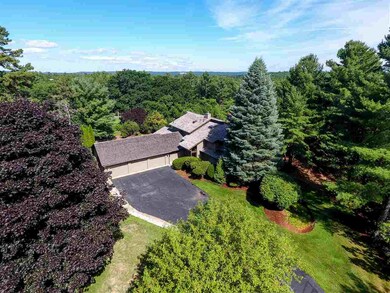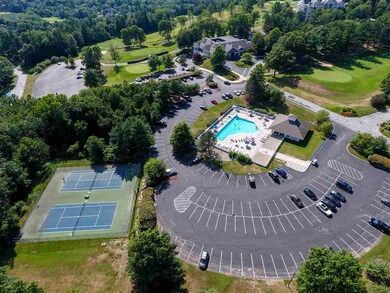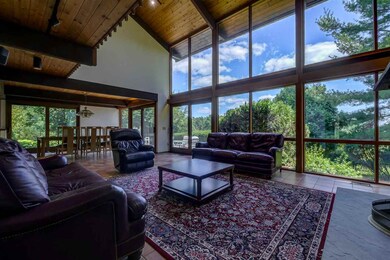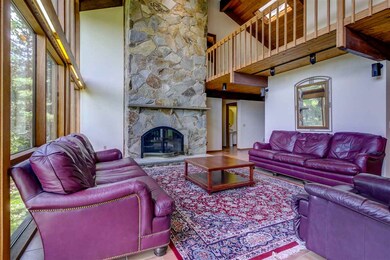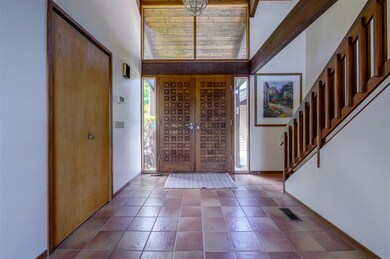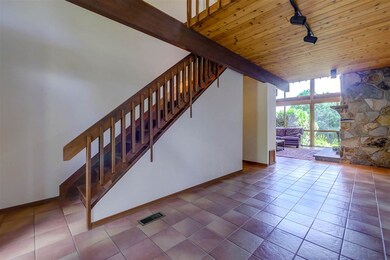
5 Appletree Green Unit U6 Nashua, NH 03062
Southwest Nashua NeighborhoodAbout This Home
As of April 2020Here is your opportunity to own a rare, one of very few Deck Houses in New Hampshire. Inside this gated community, this contemporary deckhouse brings together elegance, beauty and nature. Situated on a private lot over looking the 17th ?& 18th fairways of the Sky Meadow Country Club. As you enter this home you are welcomed by a grand entry way of solid wood, double doors. As you step inside, you immediately feel the openness & appreciate a free flowing floor plan. Floor to ceiling windows in the living room connect you to the beauty of the natural environments outside. Magnificent stone fireplace, natural wood ceilings with exposed beams tie this home together and bring it to its roots of what it is. The gourmet kitchen features high-end appliances, large island & openness to the dining and living rooms. With three floors of finished living space, you can enjoy a first floor master suite with walk-in closet, master bath with jetted tub & separate shower. The second level, yet open and over looking the spectacular living room, features three more very good sized bedrooms and a full bathroom. The lower level of this house is finished with plenty of space, another bathroom, natural light as you can easily walk right out to your plush, mature landscaped retreat. This home is the only home in the association with it own pool & allows for great space to entertain. easy access to shopping and major highways, yet secluded and profound offers sense of eliteness & lifestyle
Last Agent to Sell the Property
Keller Williams Realty-Metropolitan License #065137 Listed on: 11/14/2019

Last Buyer's Agent
Keller Williams Realty-Metropolitan License #065137 Listed on: 11/14/2019

Property Details
Home Type
Condominium
Est. Annual Taxes
$19,386
Year Built
1987
Lot Details
0
HOA Fees
$225 per month
Parking
3
Listing Details
- Status Detail: Closed
- Style: Contemporary, Deck House
- Directions: Everett Turnpike (Rt 3) Exit 1, Spit Brook Road To Sky Meadow Drive, to Appletree Green
- Flood Zone: Unknown
- Units per Building: 1
- Construction: Existing
- Total Stories: 3
- Price Per Sq Ft: 205.81
- Property Class: Residential
- Property Type: Condo
- Year Built: 1987
- Remarks Public: Here is your opportunity to own a rare, one of very few Deck Houses in New Hampshire. Inside this gated community, this contemporary deckhouse brings together elegance, beauty and nature. Situated on a private lot over looking the 17th ?& 18th fairways of the Sky Meadow Country Club. As you enter this home you are welcomed by a grand entry way of solid wood, double doors. As you step inside, you immediately feel the openness & appreciate a free flowing floor plan. Floor to ceiling windows in the living room connect you to the beauty of the natural environments outside. Magnificent stone fireplace, natural wood ceilings with exposed beams tie this home together and bring it to its roots of what it is. The gourmet kitchen features high-end appliances, large island & openness to the dining and living rooms. With three floors of finished living space, you can enjoy a first floor master suite with walk-in closet, master bath with jetted tub & separate shower. The second level, yet open and over looking the spectacular living room, features three more very good sized bedrooms and a full bathroom. The lower level of this house is finished with plenty of space, another bathroom, natural light as you can easily walk right out to your plush, mature landscaped retreat. This home is the only home in the association with it own pool & allows for great space to entertain. easy access to shopping and major highways, yet secluded and profound offers sense of eliteness & lifestyle.
- List Agent: 4721
- Special Features: None
- Property Sub Type: Condos
- Stories: 3
Interior Features
- Total Bedrooms: 5
- Total Bathrooms: 4
- Half Bathrooms: 1
- Three Quarter Bathrooms: 1
- Full Bathrooms: 2
- Basement: Yes
- Basement Access Type: Walkout
- Basement Description: Daylight, Finished, Full
- Level 1: Level 1: Dining Room, Level 1: Family Room, Level 1: Kitchen, Level 1: Living Room, Level 1: Primary Bedroom
- Level 2: Level 2: Bedroom
- Basement Level Rooms: Level B: Bedroom, Level B: Other
- Room 1: Kitchen, 24X12, On Level: 1
- Room 2: Dining Room, 24X12, On Level: 1
- Room 3: Living Room, 38X26, On Level: 1
- Room 4: Family Room, 28X12, On Level: 1
- Room 5: 1, 24X18
- Room 6: Bedroom, 24X14, On Level: 2
- Room 7: Bedroom, 16X16, On Level: 2
- Room 8: Bedroom, 18X11, On Level: 2
- Room 9: Bedroom, 18X13, On Level: Basement
- Room 10: Basement, 34X26
- Room 11: Other, 26X12, On Level: Basement
- Sq Ft - Apx Finished AG: 3474
- Sq Ft - Apx Total: 5693
- Sq Ft - Apx Total Finished: 3474
- Sq Ft - Apx Unfinished AG: 2219
Exterior Features
- Construction: Wood Frame
- Driveway: Paved
- Exterior: Clapboard
- Foundation: Concrete
- Road Frontage: TBD
- Roads: Paved, Privately Maintained
- Roof: Shingle - Wood
Garage/Parking
- Garage Capacity: 3
- Garage Type: Attached
- Garage: Yes
Utilities
- Electric: Circuit Breaker(s)
- Sewer: Public
- Water: Public Water - On-Site
- Water Heater: Gas - Natural
- Heating Fuel: Gas - Natural
- Heating: Hot Air
- Cooling: Central AC
- Utilities: Cable - Available
Condo/Co-op/Association
- HOA Fee Frequency: Monthly
- Fee: 225
- Fee Includes: Recreation
- Condo Fees: Yes
- Condo Name: Sky Meadow
Schools
- School District: Nashua School District
- Elementary School: Bicentennial Elementary School
- Middle School: Elm Street Middle School
- High School: Nashua High School South
- Elementary School: Bicentennial Elementary School
- High School: Nashua High School South
Lot Info
- Map: 000B
- Lot: 402-14
- Lot Sq Ft: 32670
- Lot Acres: 0.75
- Lot Description: Condo Development, Landscaped
- Surveyed: Unknown
- Zoning: Residential
- Deed Book: 9146
- Deed Page: 2218
- Deed Recorded Type: Warranty
Tax Info
- Tax Gross Amount: 17179
- Tax Year: 2018
MLS Schools
- School District: Nashua School District
- School Middle Jr: Elm Street Middle School
Ownership History
Purchase Details
Home Financials for this Owner
Home Financials are based on the most recent Mortgage that was taken out on this home.Purchase Details
Home Financials for this Owner
Home Financials are based on the most recent Mortgage that was taken out on this home.Purchase Details
Home Financials for this Owner
Home Financials are based on the most recent Mortgage that was taken out on this home.Similar Homes in Nashua, NH
Home Values in the Area
Average Home Value in this Area
Purchase History
| Date | Type | Sale Price | Title Company |
|---|---|---|---|
| Warranty Deed | $715,000 | None Available | |
| Warranty Deed | $715,000 | -- | |
| Warranty Deed | $665,000 | -- |
Mortgage History
| Date | Status | Loan Amount | Loan Type |
|---|---|---|---|
| Open | $142,928 | Purchase Money Mortgage | |
| Open | $500,500 | Purchase Money Mortgage | |
| Previous Owner | $572,000 | Purchase Money Mortgage | |
| Previous Owner | $300,000 | Unknown | |
| Previous Owner | $500,000 | No Value Available |
Property History
| Date | Event | Price | Change | Sq Ft Price |
|---|---|---|---|---|
| 04/15/2020 04/15/20 | Sold | $715,000 | 0.0% | $206 / Sq Ft |
| 01/29/2020 01/29/20 | Pending | -- | -- | -- |
| 11/14/2019 11/14/19 | For Sale | $715,000 | 0.0% | $206 / Sq Ft |
| 02/15/2019 02/15/19 | Sold | $715,000 | -1.4% | $126 / Sq Ft |
| 01/09/2019 01/09/19 | Pending | -- | -- | -- |
| 09/27/2018 09/27/18 | Price Changed | $725,000 | -6.5% | $128 / Sq Ft |
| 07/26/2018 07/26/18 | For Sale | $775,000 | -- | $137 / Sq Ft |
Tax History Compared to Growth
Tax History
| Year | Tax Paid | Tax Assessment Tax Assessment Total Assessment is a certain percentage of the fair market value that is determined by local assessors to be the total taxable value of land and additions on the property. | Land | Improvement |
|---|---|---|---|---|
| 2023 | $19,386 | $1,063,400 | $149,800 | $913,600 |
| 2022 | $19,216 | $1,063,400 | $149,800 | $913,600 |
| 2021 | $16,493 | $710,300 | $209,700 | $500,600 |
| 2020 | $16,060 | $710,300 | $209,700 | $500,600 |
| 2019 | $15,456 | $710,300 | $209,700 | $500,600 |
| 2018 | $15,065 | $710,300 | $209,700 | $500,600 |
| 2017 | $17,179 | $666,100 | $194,100 | $472,000 |
| 2016 | $16,699 | $666,100 | $194,100 | $472,000 |
| 2015 | $16,339 | $666,100 | $194,100 | $472,000 |
| 2014 | $16,020 | $666,100 | $194,100 | $472,000 |
Agents Affiliated with this Home
-
Bill Burke

Seller's Agent in 2020
Bill Burke
Keller Williams Realty-Metropolitan
(603) 548-5315
1 in this area
109 Total Sales
-
Allison Mundry
A
Seller's Agent in 2019
Allison Mundry
Keller Williams Gateway Realty/Salem
(603) 401-4006
10 Total Sales
-
A
Buyer's Agent in 2019
Amanda Yonkin
Redfin Corporation
Map
Source: PrimeMLS
MLS Number: 4785409
APN: NASH-000000-002420-000006B
- 12 Mountain Laurels Dr Unit 402
- 12 Mountain Laurels Dr Unit 407
- 58 Hawthorne Village Rd Unit U419
- 14 Mountain Laurels Dr Unit 301
- 16 Mountain Laurels Dr Unit 402
- 38 Georgetown Dr
- 57 Green Heron Ln Unit U65
- 6 Snow Cir Unit 6
- 14 Strawberry Bank Rd Unit 1
- 14 Strawberry Bank Rd Unit 2
- 310 Brook Village Rd Unit U26
- 75 Cadogan Way Unit UW243
- 473 High St
- 45 Monica Dr
- 4 Doucet Ave Unit The Scout
- 58 Wilderness Dr
- 52 Wilderness Dr
- 75 Wilderness Dr
- 65 Wilderness Dr
- 71 Wilderness Dr Unit The Eagle
