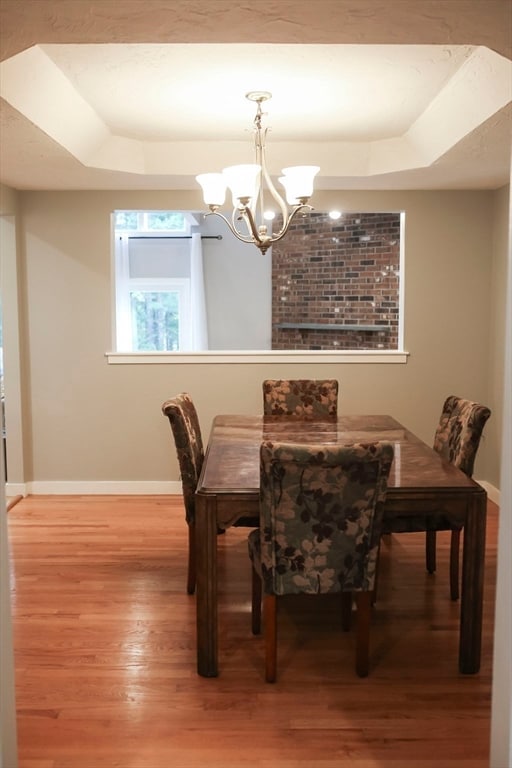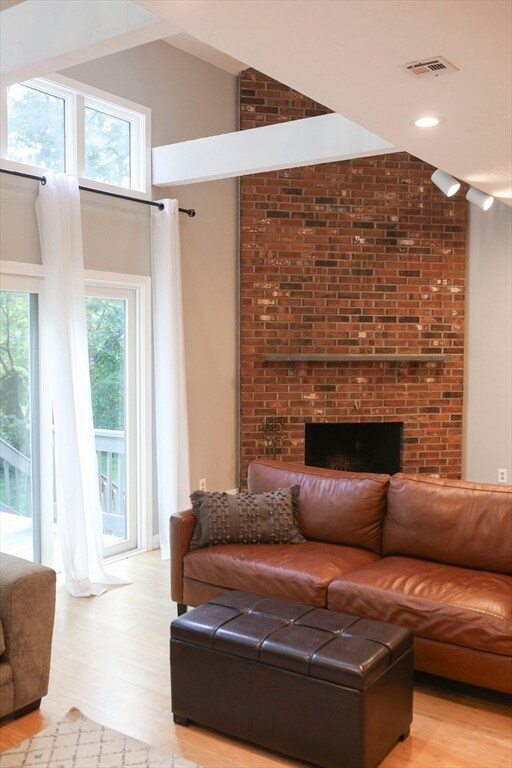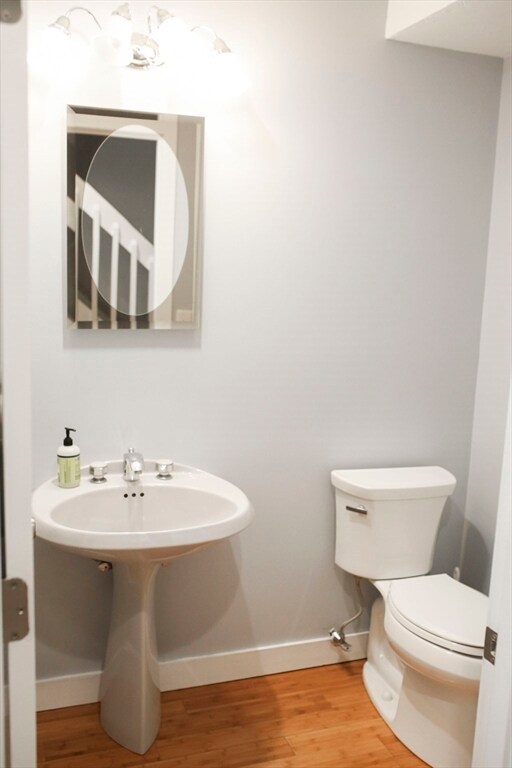
5 Applewood Ln Franklin, MA 02038
Highlights
- In Ground Pool
- Deck
- Cathedral Ceiling
- Gerald M. Parmenter Elementary School Rated A-
- Property is near public transit
- Wood Flooring
About This Home
As of August 2024**OPEN HOUSES CANCELLED...ACCEPTED OFFER** Ridge is a highly desirable location, that is known for its bright and cheery condos that combine style, comfort, and functionality. This home features high ceilings, skylights, and ample space for all, this property is ideal for entertaining. With a large kitchen, that flows seamlessly into the dining area, sunken living room, and deck, it offers a versatile living space perfect for family gatherings. Upstairs, a balcony overlooks the first floor, with spacious bedrooms that provide substantial closet space. This home includes impressive updates, ample hardwood flooring, first-floor dens/office that can serve as a bedroom, and a private rear deck with serene, tree-lined views. Additional amenities include fresh paint, personal garage, full basement for storage, beautiful landscaping, association pool, and professional maintenance, making Chestnut Ridge a solid investment and a beautiful place to call home.
Last Agent to Sell the Property
Chinatti Realty Group, Inc. Listed on: 07/09/2024

Townhouse Details
Home Type
- Townhome
Est. Annual Taxes
- $5,559
Year Built
- Built in 1988
HOA Fees
- $500 Monthly HOA Fees
Parking
- 1 Car Attached Garage
Interior Spaces
- 2,000 Sq Ft Home
- 2-Story Property
- Coffered Ceiling
- Cathedral Ceiling
- Ceiling Fan
- Skylights
- Sliding Doors
- Family Room with Fireplace
- Den
- Loft
- Basement
Kitchen
- Range
- Microwave
- Dishwasher
- Stainless Steel Appliances
- Kitchen Island
- Disposal
Flooring
- Wood
- Wall to Wall Carpet
- Tile
Bedrooms and Bathrooms
- 2 Bedrooms
- Primary bedroom located on second floor
- Walk-In Closet
- Bathtub with Shower
- Bathtub Includes Tile Surround
Laundry
- Laundry in unit
- Dryer
- Washer
Outdoor Features
- In Ground Pool
- Deck
Location
- Property is near public transit
- Property is near schools
Schools
- Parmentar Elementary School
- Remington Middle School
- Franklin High School
Utilities
- Central Air
- Heating System Uses Natural Gas
- Baseboard Heating
Listing and Financial Details
- Assessor Parcel Number 91545
Community Details
Overview
- Association fees include insurance, maintenance structure, road maintenance, ground maintenance, snow removal
- 56 Units
- Chestnut Ridge Community
Amenities
- Shops
- Coin Laundry
Recreation
- Community Pool
- Park
Ownership History
Purchase Details
Home Financials for this Owner
Home Financials are based on the most recent Mortgage that was taken out on this home.Purchase Details
Home Financials for this Owner
Home Financials are based on the most recent Mortgage that was taken out on this home.Purchase Details
Home Financials for this Owner
Home Financials are based on the most recent Mortgage that was taken out on this home.Purchase Details
Home Financials for this Owner
Home Financials are based on the most recent Mortgage that was taken out on this home.Similar Homes in Franklin, MA
Home Values in the Area
Average Home Value in this Area
Purchase History
| Date | Type | Sale Price | Title Company |
|---|---|---|---|
| Condominium Deed | $552,500 | None Available | |
| Condominium Deed | $552,500 | None Available | |
| Condominium Deed | $392,500 | -- | |
| Not Resolvable | $304,500 | -- | |
| Deed | $185,000 | -- |
Mortgage History
| Date | Status | Loan Amount | Loan Type |
|---|---|---|---|
| Open | $442,000 | Purchase Money Mortgage | |
| Closed | $442,000 | Purchase Money Mortgage | |
| Previous Owner | $25,000 | Stand Alone Refi Refinance Of Original Loan | |
| Previous Owner | $124,999 | Stand Alone Refi Refinance Of Original Loan | |
| Previous Owner | $200,000 | Balloon | |
| Previous Owner | $120,000 | Adjustable Rate Mortgage/ARM | |
| Previous Owner | $50,000 | No Value Available | |
| Previous Owner | $171,900 | No Value Available | |
| Previous Owner | $175,000 | No Value Available | |
| Previous Owner | $155,000 | No Value Available | |
| Previous Owner | $148,000 | Purchase Money Mortgage | |
| Previous Owner | $525,000 | No Value Available |
Property History
| Date | Event | Price | Change | Sq Ft Price |
|---|---|---|---|---|
| 08/22/2024 08/22/24 | Sold | $552,500 | +2.3% | $276 / Sq Ft |
| 07/12/2024 07/12/24 | Pending | -- | -- | -- |
| 07/09/2024 07/09/24 | For Sale | $539,900 | +37.6% | $270 / Sq Ft |
| 09/19/2019 09/19/19 | Sold | $392,500 | +0.7% | $196 / Sq Ft |
| 06/03/2019 06/03/19 | Pending | -- | -- | -- |
| 05/28/2019 05/28/19 | For Sale | $389,900 | +28.0% | $195 / Sq Ft |
| 06/26/2013 06/26/13 | Sold | $304,500 | +1.5% | $152 / Sq Ft |
| 05/20/2013 05/20/13 | Pending | -- | -- | -- |
| 04/17/2013 04/17/13 | For Sale | $300,000 | -- | $150 / Sq Ft |
Tax History Compared to Growth
Tax History
| Year | Tax Paid | Tax Assessment Tax Assessment Total Assessment is a certain percentage of the fair market value that is determined by local assessors to be the total taxable value of land and additions on the property. | Land | Improvement |
|---|---|---|---|---|
| 2025 | $5,867 | $504,900 | $0 | $504,900 |
| 2024 | $5,726 | $485,700 | $0 | $485,700 |
| 2023 | $5,559 | $441,900 | $0 | $441,900 |
| 2022 | $5,487 | $390,500 | $0 | $390,500 |
| 2021 | $5,054 | $345,000 | $0 | $345,000 |
| 2020 | $5,150 | $354,900 | $0 | $354,900 |
| 2019 | $4,697 | $320,400 | $0 | $320,400 |
| 2018 | $4,726 | $322,600 | $0 | $322,600 |
| 2017 | $4,098 | $281,100 | $0 | $281,100 |
| 2016 | $4,080 | $281,400 | $0 | $281,400 |
| 2015 | $4,399 | $296,400 | $0 | $296,400 |
| 2014 | $3,559 | $246,300 | $0 | $246,300 |
Agents Affiliated with this Home
-

Seller's Agent in 2024
Angie Burdette Diatelevi
Chinatti Realty Group, Inc.
(612) 414-5670
19 Total Sales
-

Buyer's Agent in 2024
Jarrett Hurwitz
Keller Williams Realty
(845) 596-6740
42 Total Sales
-

Seller's Agent in 2019
Julie Etter
Berkshire Hathaway HomeServices Evolution Properties
(508) 259-3025
373 Total Sales
-

Buyer's Agent in 2019
Mark Sacco
Laer Realty
(857) 498-5411
55 Total Sales
-
C
Seller's Agent in 2013
Carol Awiszus
Coldwell Banker Realty - Franklin
-

Buyer's Agent in 2013
Paul Gustavson
Realty Executives
(508) 254-6069
46 Total Sales
Map
Source: MLS Property Information Network (MLS PIN)
MLS Number: 73261704
APN: FRAN-000281-000000-000005-000005
- 6 Magnolia Dr Unit 6
- 23 Indian Ln
- L2 Uncas Ave
- L1 Uncas Ave
- 62 Uncas Ave Unit 2
- 153 E Central St
- 18 Corbin St
- 82 Uncas Ave Unit 1
- 9 Village Way Unit 31
- 40 Cross St
- 23 Juniper Rd
- 36 Ruggles St
- 90 E Central St Unit 202
- 90 E Central St Unit 106
- 90 E Central St Unit 301
- 90 E Central St Unit 103
- 90 E Central St Unit 205
- 90 E Central St Unit 102
- 90 E Central St Unit 203
- 90 E Central St Unit 304






