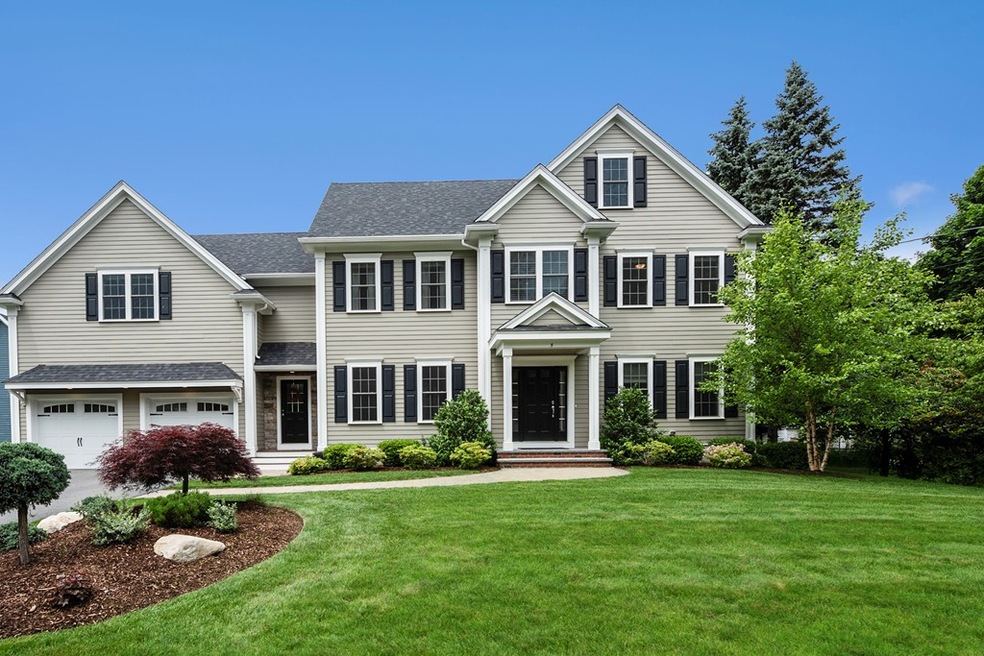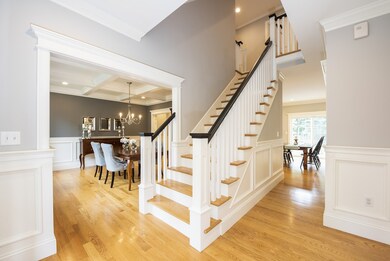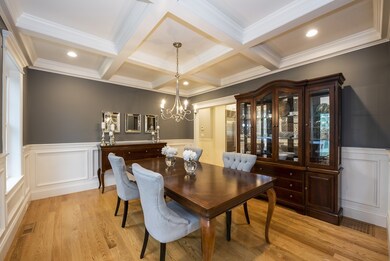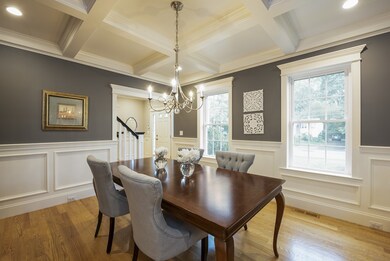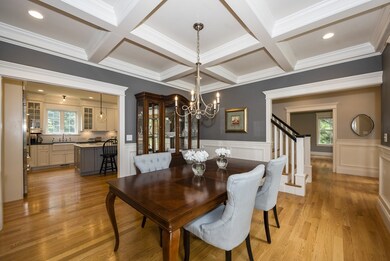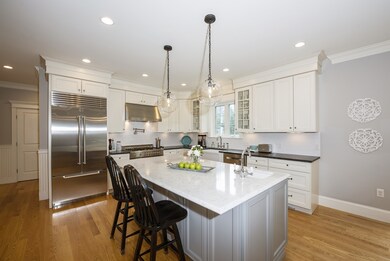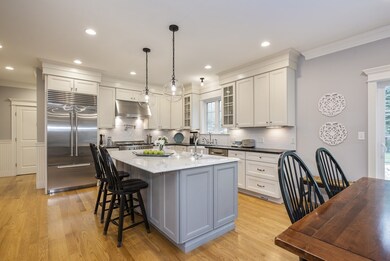
Estimated Value: $2,437,000 - $3,050,000
Highlights
- Marble Flooring
- Patio
- Tankless Water Heater
- Joseph Estabrook Elementary School Rated A+
- Security Service
- Garden
About This Home
As of August 2019NEARLY NEW AND BEAUTIFULLY APPOINTED...A TIMELESS HOME IN AN ESTABLISHED NEIGHBORHOOD! Just minutes from the highway, on a delightful street, this custom Colonial has it all. Step into the foyer and begin to appreciate the fine finishes and extensive millwork. An elegant dining room is embellished with a coffered ceiling, a sitting room makes the perfect home-office. At the heart of the home, meals are prepared in a chef-worthy kitchen while friends gather at the oversized island, around the breakfast table or in the adjacent great room with a fireplace flanked by custom built-ins and windows looking out to manicured grounds. Relax on the patio with exquisite outdoor fireplace...a backyard oasis. The perfect mudroom with powder room complete the living level. The second floor, is home to three large bedrooms and a world-class master suite with sitting area. The top floor offers endless possibilities...a bedroom bathroom and living area ideal for au-pair. YOUR DREAM HOME AWAITS!
Last Agent to Sell the Property
Keller Williams Realty Boston-Metro | Back Bay Listed on: 06/24/2019

Home Details
Home Type
- Single Family
Est. Annual Taxes
- $26,698
Year Built
- Built in 2015
Lot Details
- Garden
- Property is zoned RS
Parking
- 2 Car Garage
Kitchen
- Range with Range Hood
- Microwave
- Freezer
- Dishwasher
- Disposal
Flooring
- Wood
- Marble
- Tile
Laundry
- Dryer
- Washer
Utilities
- Forced Air Heating and Cooling System
- Two Cooling Systems Mounted To A Wall/Window
- Heating System Uses Gas
- Tankless Water Heater
- Natural Gas Water Heater
- High Speed Internet
Additional Features
- Central Vacuum
- Patio
- Basement
Community Details
- Security Service
Listing and Financial Details
- Assessor Parcel Number M:0072 L:00179A
Ownership History
Purchase Details
Purchase Details
Home Financials for this Owner
Home Financials are based on the most recent Mortgage that was taken out on this home.Purchase Details
Home Financials for this Owner
Home Financials are based on the most recent Mortgage that was taken out on this home.Similar Homes in Lexington, MA
Home Values in the Area
Average Home Value in this Area
Purchase History
| Date | Buyer | Sale Price | Title Company |
|---|---|---|---|
| Hughes Darrell K | -- | None Available | |
| Kenton-Hughes Darrell | -- | None Available | |
| Kenton-Hughes Darrell | $1,825,000 | -- | |
| Ouellette Steven R | $1,649,000 | -- |
Mortgage History
| Date | Status | Borrower | Loan Amount |
|---|---|---|---|
| Open | Hughes Darrell K | $1,275,000 | |
| Previous Owner | Kenton-Hughes Darrell | $1,325,000 | |
| Previous Owner | Ouellette Steven R | $1,319,200 |
Property History
| Date | Event | Price | Change | Sq Ft Price |
|---|---|---|---|---|
| 08/05/2019 08/05/19 | Sold | $1,825,000 | -2.7% | $372 / Sq Ft |
| 06/27/2019 06/27/19 | Pending | -- | -- | -- |
| 06/24/2019 06/24/19 | For Sale | $1,875,000 | +13.7% | $382 / Sq Ft |
| 11/13/2015 11/13/15 | Sold | $1,649,000 | 0.0% | $412 / Sq Ft |
| 09/14/2015 09/14/15 | Off Market | $1,649,000 | -- | -- |
| 09/14/2015 09/14/15 | Pending | -- | -- | -- |
| 09/11/2015 09/11/15 | For Sale | $1,649,000 | -- | $412 / Sq Ft |
Tax History Compared to Growth
Tax History
| Year | Tax Paid | Tax Assessment Tax Assessment Total Assessment is a certain percentage of the fair market value that is determined by local assessors to be the total taxable value of land and additions on the property. | Land | Improvement |
|---|---|---|---|---|
| 2025 | $26,698 | $2,183,000 | $872,000 | $1,311,000 |
| 2024 | $25,848 | $2,110,000 | $830,000 | $1,280,000 |
| 2023 | $24,284 | $1,868,000 | $755,000 | $1,113,000 |
| 2022 | $23,612 | $1,711,000 | $686,000 | $1,025,000 |
| 2021 | $23,643 | $1,643,000 | $626,000 | $1,017,000 |
| 2020 | $21,988 | $1,565,000 | $626,000 | $939,000 |
| 2019 | $21,491 | $1,522,000 | $596,000 | $926,000 |
| 2018 | $20,749 | $1,451,000 | $568,000 | $883,000 |
| 2017 | $20,214 | $1,395,000 | $555,000 | $840,000 |
| 2016 | $9,125 | $625,000 | $506,000 | $119,000 |
Agents Affiliated with this Home
-
Fine Homes Group
F
Seller's Agent in 2019
Fine Homes Group
Keller Williams Realty Boston-Metro | Back Bay
(603) 556-7110
90 Total Sales
-
Elizabeth Crampton

Buyer's Agent in 2019
Elizabeth Crampton
Coldwell Banker Realty - Lexington
(781) 389-4400
23 in this area
131 Total Sales
-
Stephen Stratford

Seller's Agent in 2015
Stephen Stratford
William Raveis R.E. & Home Services
(781) 424-8538
11 in this area
95 Total Sales
Map
Source: MLS Property Information Network (MLS PIN)
MLS Number: 72524061
APN: LEXI-000072-000000-000179A
- 104 Reed St
- 1 Park St
- 6 Garfield St
- 9 Sunny Knoll Terrace
- 11 N Hancock St
- 52 Harding Rd
- 4 Ledgelawn Ave
- 61 Harding Rd
- 1 Penny Ln
- 10 Ballard Terrace
- 16 Linmoor Terrace
- 4 Homestead St
- 23 Ivan St
- 65 Blake Rd
- 17 Hamilton Rd
- 111 Cedar St
- 92 Cedar St
- 24 Constitution Rd
- 4 Turnburry Hill Rd
- 101 Burlington St
